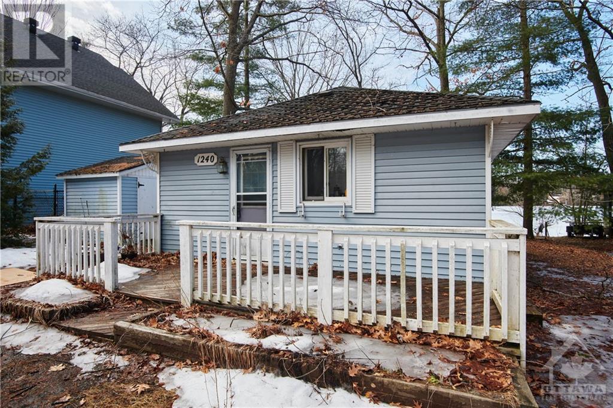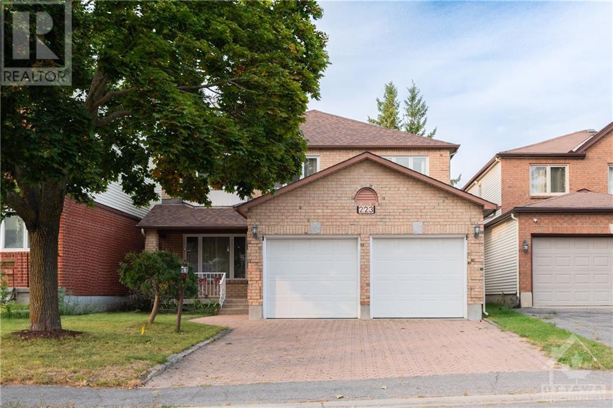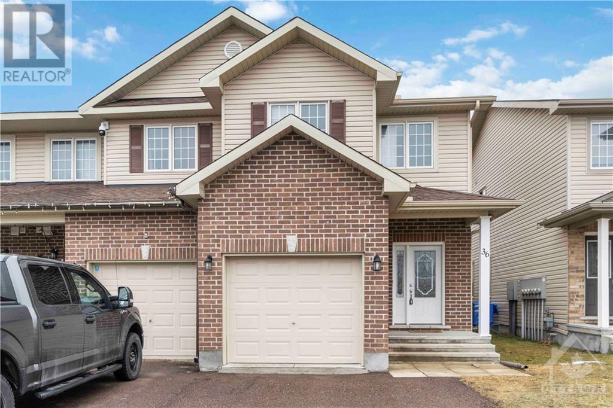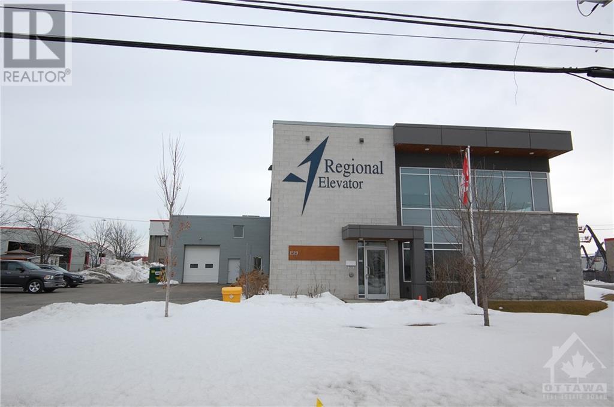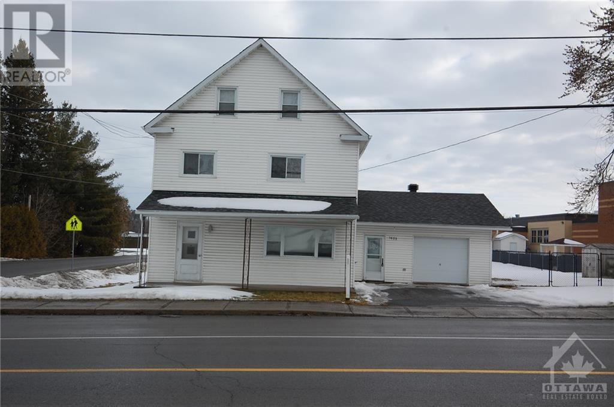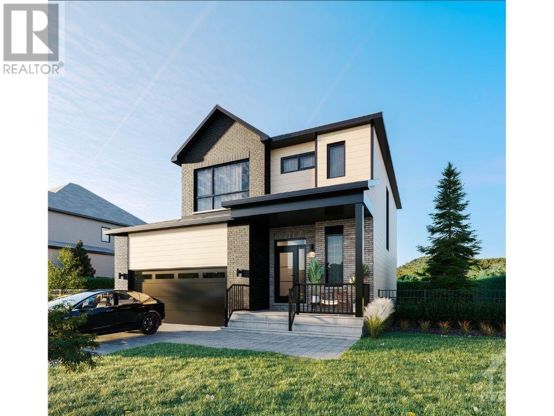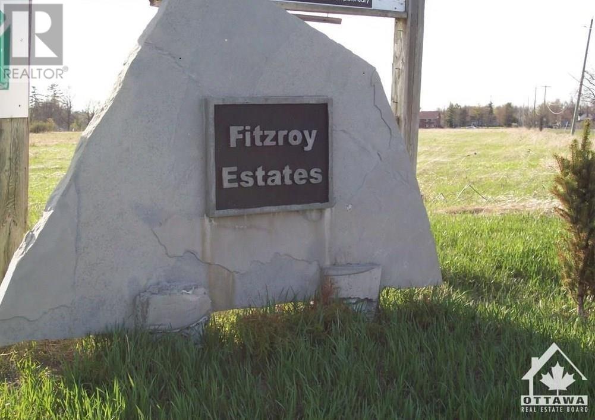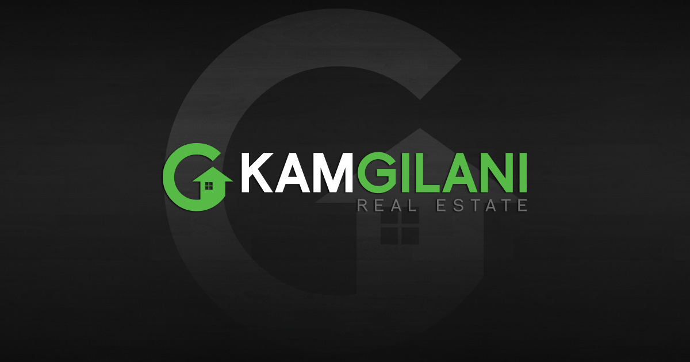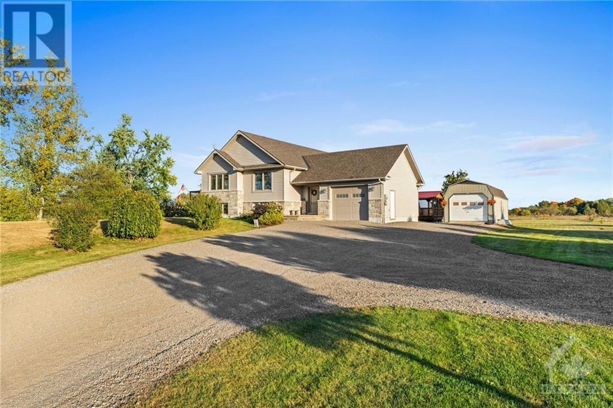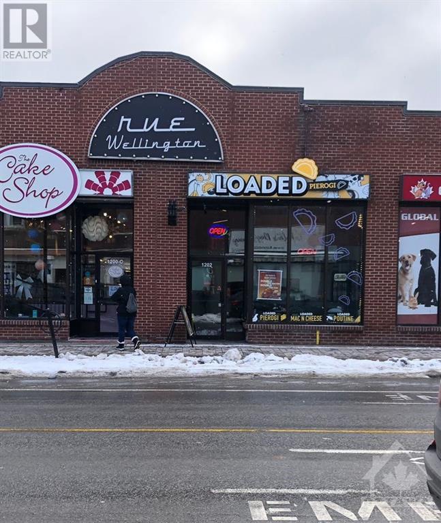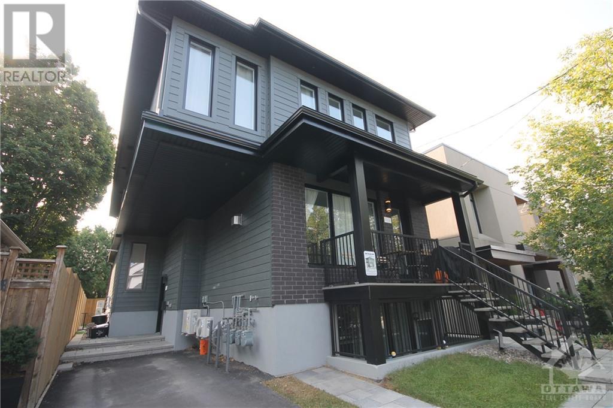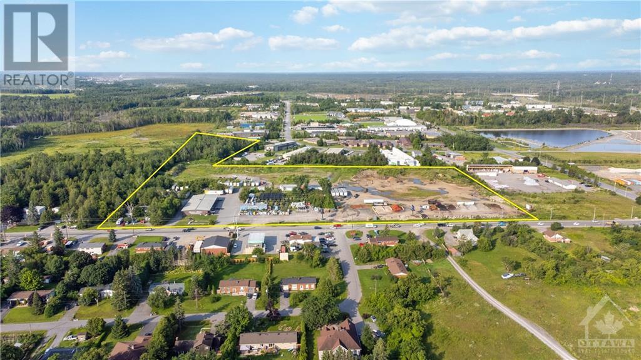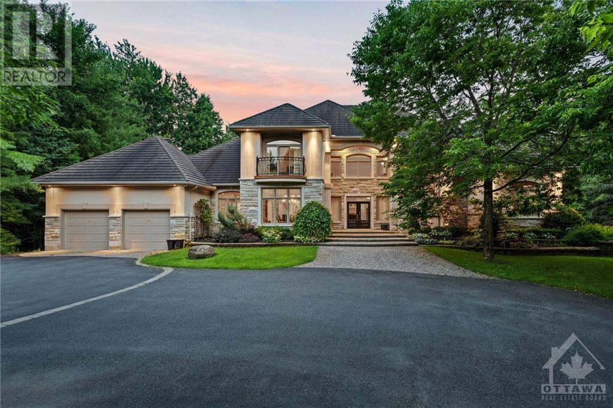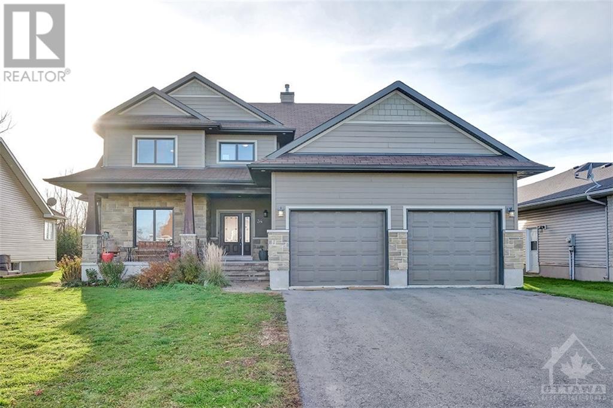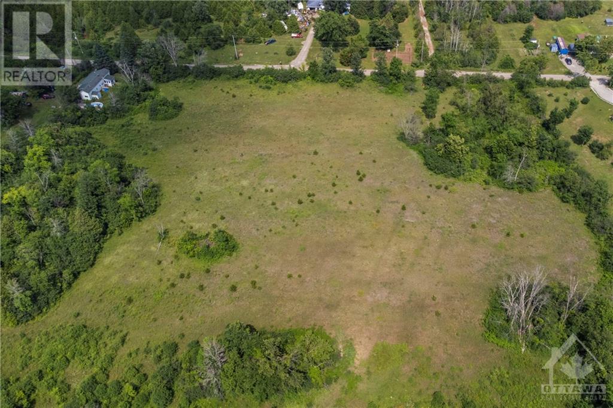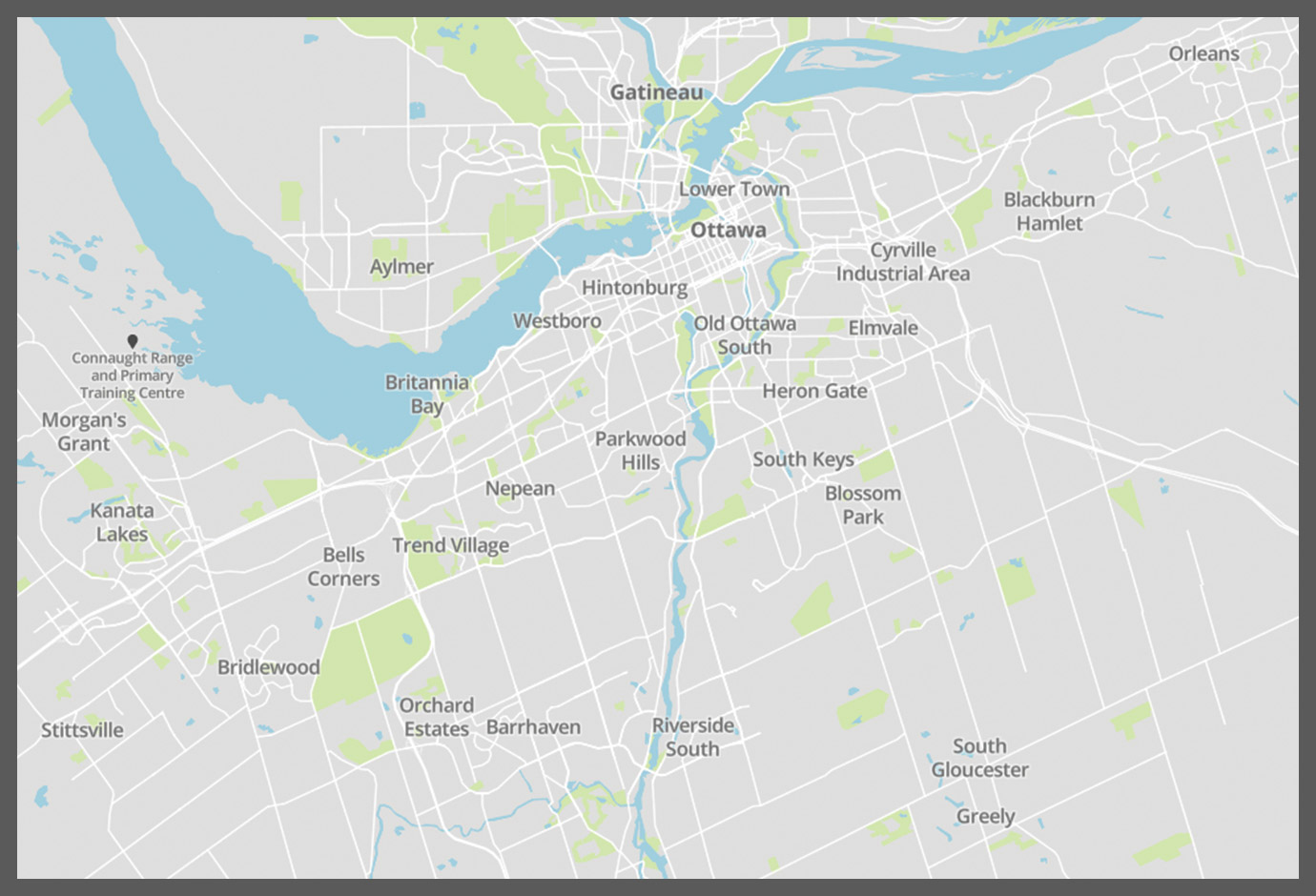Search MLS® to find your dream home.
1240 Bayview Drive
Constance Bay, Ontario
Cozy year round cottage. Vacation property to get away from city life, downsize as a primary residence, investment property rental, etc. Situated with a gentle slope to the water of Buckhams Bay. Calm water for swimming, paddling, boating in warm weather. Great ice fishing, snow mobiling, cross country skiing or make your own rink for skating in winter. Great daylight & sunsets. Open concept Kitchen, Dining, Living are filled with natural light and all have views to the water through the patio door in the Living Room. Large natural gas fireplace heats the entire space. Two bedrooms, one with water view. Updated 4 piece bath. Large shed close to the house plus a bunkie closer to the water. Enjoy all that Constance Bay village has to offer. Municipal boat launch close by. Community Centre with library, gym, multipurpose function room, yoga, ball diamonds & more. Beach walks. The Point Restaurant & Bay Cafe both offer live music. Full service pharmacy. General Store & Pizza place. (id:20425)
Innovation Realty Ltd.
223 Twyford Street
Ottawa, Ontario
Inviting 4-Bd, 2.5-Ba GEM! South-facing front yard W/interlock driveway. Spacious Lv & Dn Rm beckon, offering the perfect canvas for hosting gatherings. The heart of this home is the expansive kitchen W/Bkfst Rm, oak cabinets & seamless access to the Fam Rm featuring a wood FP—a haven for relaxation. Convenience abounds W/ M/L Ldry & practical Mudrm, ensuring daily routines run smoothly. Crown mouldings adorn the Dn Rm, Fam Rm & main hallway, adding a touch of elegance to your living space. Gleaming HW Flrs grace the Dn Rm, Fam Rm & 3 of the Bds. spiral Strs to the 2nd Lvl, where you'll find a spacious Pmry Bd retreat. Here, a WIC offers ample storage, & a luxurious 5PC ensuite W/whirlpool tub. Partly Fin. Bsmt can be used as a Rec Rm/open home office. B/Y W/interlock patio. Less than 10-Min walk to Holy Family ES, Bayview PS, parks, bus stops & shopping. 1km from Juno Beach Memorial Bridge. Easy Acc to SouthKeys Mall & LRT station. Roof 2022, Windows & Drs 2011, AC 2008, Furnace 2006. (id:20425)
Royal LePage Team Realty
36 Bellwood Dr Drive
Arnprior, Ontario
Nestled in a highly coveted location, this impeccably maintained 3-bedroom, 2.5-bathroom townhome presents contemporary charm and elegance. The main floor boasts a seamless open-concept layout with a spacious living area, dining room, and well-appointed kitchen. Upstairs, the primary bedroom offers a private retreat complete with an ensuite and ample closet space, while two additional bedrooms and a full washroom accommodate family or guests with ease. Positioned in a profoundly desired area, enjoy convenient access to amenities, entertainment, and transportation, making this townhome an exceptional opportunity for those seeking primary residence or investment opportunity. Don't miss out—schedule your viewing today! (id:20425)
Exp Realty
1519 Startop Road
Ottawa, Ontario
Property located in the Cyrville Industrial Park , seconds from major Highway and 5 minutes from central Ottawa. The property built in 2014 offers 4660 Sq.Ft. 2 storey Professional Design Office space. There is a total of 15 offices, 2 Boardrooms, An Executive 4pcs washroom, 2 His & Hers washroom, 2 reception areas, 2 work station area,Full kitchen with some appliances As IS. The Warehouse offers 3 section for a combine of 5855 Sq.Ft. with ceiling height of 18.4 ft in two sections and one section with a height of 11.9 ft and a Storage Area remaining heights in warehouse vary between 8.5 ft-9.4 ft and a Mezzannine of 1458 Sq.Ft. with a ceiling height of 8 ft. The warehouse areas are heated by Natural Gas Ceiling Furnaces. The Office Building is heated by Force Air and Central A/C. Also Include are 2 Storage Containers( 20ft & 17 ft). (id:20425)
Right At Home Realty Inc.
1635 Landry Street
Clarence-Rockland, Ontario
Updated century 3 storey residence located in the village of Clarence Creek, 5 minutes of Rockland and 25 minutes East of Orleans. This home is close to school, fully fenced backyard walking distance from local Arena and park. The residence as 3 bedroom which one is on the 3 rd floor with a open loft which could be converted into 2 additionnal rooms.. Full bathroom is located on the 2nd floor and was recently renovated. Newer maintenance free windows installed by previous owner 4-5 years ago.(no waranty) Freshly painted ,New Hot water tank in 2023,New Shingle 2023 ,New Natural Gaz furnace 2022. Included a 20 X 12 deck and a storage shed. No Survey on file.(Appliances are in à As Is Where Is Conditions) (id:20425)
Right At Home Realty Inc.
6 Curran Street
Ottawa, Ontario
Pride of ownership; clean, well maintained 3+1 bedroom home with WALKOUT and large professionally built deck on main level. Spectacular kitchen at the heart of the house with an inviting breakfast nook. Kitchen remodeled in 2017 with new cabinets, high end Cambria counters & stainless steel appliances. Gas stove, big deep sink and motion sensing faucet are to impress. All brick exterior. Oversized double car garage. Interlocking walkway and great big driveway in 2018. Home professionally painted inside and out. Newer windows & doors. Hardwood flooring on main level, laminate flooring on lower and upper level. Main floor family room with fireplace and laundry room. The home has 4 renovated bathrooms. Primary bedroom has a nice ensuite bath. On this level there are 2 more bedrooms and a full bathroom. Easy access to highway and walking distance to all the amenities, trails, shopping, recreation & great schools. Ample storage, smart home features. Quiet setting. 48 hours irrevocable. (id:20425)
Century 21 Synergy Realty Inc.
111 Champagne Avenue S Unit#2004
Ottawa, Ontario
Incredible finishes, spectacular views, unbeatable location! This South-East corner suite overs over 1,500 sf of interior space, 600 sf of patios space with views of Dow's Lake and the city skyline. Gluckstein design & 11' ceiling throughout = the epitome of luxury living. Stunning Scavolini kitchen is at the heart of this home, with two-toned cabinetry, quartz countertops, integrated European appliances, wine fridge, gas stove. South-facing patio has artificial grass, gas hook-up for BBQ, views of Dow's Lake. East-facing patio offers views of downtown & gas hook-up for the fire pit. Living room is grandiose, centred around a modern fireplace. Primary bedroom offers a walk-in closet with built-ins, hotel-inspired ensuite with a stand-alone soaker tub, floating double vanity, walk-in glass shower & heated floors. SoHo amenities: concierge, business lounge, gym, theatre, outdoor pool. Moments to Dow's Lake, Civic Hospital, Little Italy, amazing restaurants. 2 parking spots! (id:20425)
Blue Panda Realty Inc.
7 Rutile Street
Rockland, Ontario
*OPEN HOUSE @ 99 RUTILE ST, ROCKLAND* Presenting a purpose-built 2-story home featuring a LEGAL SECONDARY DWELLING UNIT! Welcome to Morris Village, where you'll discover this newly developed community strategically located to offer a harmonious blend of tranquility, access to amenities, and a convenient 25-minute drive to Ottawa. Crafted by Landric Homes (aka the multi-award-winning ‘Construction LaVérendrye’ in QC), this purpose-built 2-story home will leave you in awe. The main unit boasts 1744 sq/ft of living space, 3 bedrooms, 1.5 baths, a 2-car garage, and more. The basement unit features 1 bedroom, 1 bath, a separate entrance, and is fully legal / separate from the main unit. Construction LaVérendrye, renowned for their expertise, reliability, dedication to excellence, and timely project delivery, consistently upholds these standards in every community they develop. Home is to be built, closing date is TBD. Price is + HST. Price & specs may be subject to change without notice (id:20425)
Royal LePage Performance Realty
11-100 Learmonth Road
Fitzroy Harbour, Ontario
Attention to all builders, developers and investors or who loves rural lifestyle. Opportunity to build a single home. Approved Village of Fitzroy Harbour Subdivision. No time limit to build. Great opportunity to acquire a 129’ x 196’ ft lot - with a full plan prepared for 3 bedroom with double car garage luxury home and the permit is at the city pending on development fee. The Village of Fitzroy Harbour is a great place to truly enjoy the rural lifestyle. Enjoy the brilliance of the night sky under the stars. Lots of activities in the Village year round. Fire station, General Store, LCBO, Post Office, Harbor Pizzeria. St Michael's School grades 1-8. (id:20425)
Esteem Realty Inc.
1671 County Road 2 Road W
Prescott, Ontario
Welcome to 1671 County Rd 2, where luxury meets tranquility along the St. Lawrence River. Enter and enjoy 12ft ceilings throughout the main level as you take in the breathtaking water. Featuring 3 bdrms, each with an ensuite, your family and guests will relish the utmost in comfort and privacy. The primary bdrm offers a lavish 4pc ensuite complete with oversized shower, double vanity, and heated flooring. The gourmet kitchen features Thermador appliances, a 10.5ft island, gas range, warming drawer, and a walk-in pantry. Enjoy the gorgeous 3-season room, complete with cadet heaters and wood-look tiles. In the lower level, a cozy gas fireplace awaits, along with a temp controlled wine cellar, massive egress windows and insulated slab flooring. In the almost complete basement, easily add multiple bdrms and additional bathroom. Interlock stone graces the front and back patio area, while an irrigation system and a natural gas line for a BBQ make outdoor living effortless. (id:20425)
Royal LePage Team Realty
267 Port Elmsley Road
Perth, Ontario
Welcome to your dream home! This meticulously maintained 3-bdrm, 3-bath Side Split sanctuary exudes charm & sophistication. Step into the open-concept main flr Living area, adorned w/vaulted ceilings & stunning blonde Maple Hdwd flrs throughout. Solid Wood cabinets & Island for the cook in the house. Enjoy morning coffee on your private deck off the kitchen, equipped w/Stainless Steel appliances. The Primary Suite boasts an Ensuite bath & two closets. Fin. lower level offers in-floor heating in the large, bright family rm. Need extra space? There's room for guest sleeping or an office. Laundry convenience is key w/easy access to the yard. Step outside to the screened gazebo, offering serene views of the well-manicured property. With an attached oversized 1-car garage and a detached 1-car garage, this home has it all. Water access nearby on the Tay River leading into Lower Rideau Lake. Only 10 mins to Perth or Smiths Falls! Don't miss the chance to make this oasis yours! (id:20425)
Royal LePage Team Realty
1202 Wellington Street W
Ottawa, Ontario
Be your own Boss with this profitable restaurant in the heart of Ottawa. This is a great entrepreneurial opportunity with an established, nationally recognized franchise restaurant. Located in a prime spot, this turnkey business offering not only high visibility but also a dedicated customer base. Backed by a renowned national brand, now is your chance to own a business with a proven track record and growing revenue, providing financial stability. Healthy sales, good customer base along with a great location. It comes with trained staff, room for expansion, and a dedicated team. The franchisor's unwavering support, including training and marketing assistance, ensures you're set up for success. Kitchen equipment, all seating and branding included. Confidential financial details and further information are available for qualified buyers upon signing a non-disclosure agreement. Don't miss out on this chance to embark on your entrepreneurial journey; contact us today for a private showing. (id:20425)
Exp Realty
284 Dovercourt Avenue Unit#a
Ottawa, Ontario
Beautifully situated, this Westboro (new construction) front to back (long) semi is stylish and bright and offers tremendous supplementary income. This front unit features designer finishings, high ceilings and generous space. The smartly designed kitchen comes with stainless appliances and quartz breakfast counter. The living/dining area offers a feature wall with gas fireplace and built in shelves. There is a convenient powder room also. Three spacious bedrooms on the second level include primary bedroom with gorgeous ensuite, two secondary bedrooms and another stylish full bath. The lower level Supplementary Dwelling Unit is thoughtfully designed and finished offering 9' ceilings, radiant heat and front terrace. Upper currently rents for $3230 and lower level rents for $1700. Tenants pay hydro and gas. Open house Sunday March 10, 2:00 - 4:00 pm. (id:20425)
RE/MAX Hallmark Realty Group
2057-2079 Carp Road
Ottawa, Ontario
Prime 20-acre parcel strategically situated in the rapidly growing Stittsville-Ottawa area, offering direct access to Highway 417. Recently incorporated into the urban boundaries and designated for logistics and industrial use, this property presents diverse opportunities for rural commercial and light industrial applications. Services at the property line include hydro, gas, and water. The City of Ottawa is currently in the planning and engineering phase of expanding Carp Road to four lanes and bringing in sewer services. Position your investment strategically in this dynamic landscape. (id:20425)
RE/MAX Hallmark Realty Group
202 Jack Street
Smiths Falls, Ontario
Great opportunity to be living on the outskirts of town in this updated 2 bedroom trailer. Features include a propane furnace, spacious mudroom that could easily convert to a living room, two covered porches (one enclosed one screened in, and new appliances including washer/dryer. (id:20425)
RE/MAX Affiliates Realty Ltd.
199 Slater Street Unit#605
Ottawa, Ontario
Welcome to 199 Slater! Enjoy pure convenience in this sophisticated condo unit - comes FULLY FURNISHED WITH UNLIMITED HIGH SPEED INTERNET AND HYDRO INCLUDED. Luxury finishes throughout, the kitchen offers stainless steel appliances including dishwasher, quartz countertops and high gloss soft-close cabinets. Other highlights include 9ft ceilings, floor to ceiling south facing windows, fully tiled spacious bathroom with glass shower and stacked washer and dryer. Building amenities: games room, fitness room, party room and theatre room! Available June 1st. Unit comes FULLY FURNISHED WITH UNLIMITED HIGH SPEED INTERNET AND HYDRO INCLUDED. (id:20425)
Blue Panda Realty Inc.
1910 Rosebella Avenue
Ottawa, Ontario
Move in ready! This bright and spacious custom-built home is delightful inside&out in the popular family-friendly neighbourhood of Blossom park. Premium location, Close to School,Park,Shopping,transit and More. Interlocked driveway parking for six cars plus double garage. Spacious Foyer leading to first floor with Hardwood Throughout, Separate living rm & formal dining rm just for your home party. You will get plenty of sunshine with South-facing kitchen&eating area. The spacious family rm is bright and airy and Enjoy private backyard with large patio accessed from eat in area. Beautiful curved stairs leads to the 2nd level complete with huge primary bedrm, WIC and 5pcs ensuite bathrm, 3 spacious larger bedrms and a full bath. The finished basement makes for a great play and recreation area, along with additional bedrm with 1/2 bathrm and plenty of storage. Many upgrades: Furnace2012, Lifetime warranty Windows2014, Roof2019. Offers considered anytime so book your appointment today! (id:20425)
Esteem Realty Inc.
5800 Queenscourt Crescent
Ottawa, Ontario
Sitting on 2 acres of treed land in Rideau Forest, exceptional quality, design & craftsmanship are emphasized throughout. Entering through the foyer you're welcomed into a grand living room w/ soaring 20ft ceilings & a gas fireplace. Gourmet kitchen w/ a formal dining rm & family rm w/ coffered ceilings, wood burning fireplace & direct access to the backyard. Main level primary suite features custom 5pce ensuite & California walk-in closets & private access to the hot tub. Convenient main floor office directly off the primary can be used as a bedrm. 3 add'l beds w/ their own balcony. 2 beds feature a walk-in closet & 1 bed features a 4pc ensuite. Bsmt is finished w/ 9-ft ceilings, bar, theatre & ample space for family & entertaining. The backyard is an absolute oasis w/ a beautiful in-ground salt-water pool, hot tub, spacious covered terrace & outdoor kitchen w gas BBQ & fridge are just some of the features this resort-style home has to offer. Attached & detached 2-car garages. (id:20425)
Engel & Volkers Ottawa Central
143 Raymond Luhta Crescent
Arnprior, Ontario
This house is under construction. Interior Images of a similar model are provided, however variations may be made by the builder. Set on a 1.085-acre lot in Glasgow Ridge, providing a charming country setting with an easy commute to amenities. The Smith with a covered porch model, by Mackie Homes showcases ˜1995 sq ft of living space, quality craftsmanship & a beautiful family design. The open-concept layout allows for an abundance of natural light and features a great room w/a fireplace & an impressive kitchen with granite counters, and a centre island that extends the preparation space. There is also a home office that provides a dedicated work space, a powder room, and a spacious laundry room/family entrance with interior access into the 3-car garage. The primary bedroom is complete with a walk-in closet & a 5-pc ensuite with a separate shower, a free-standing bathtub, and a vanity with dual sinks. Two secondary bedrooms w/access to the Jack-and-Jill family bath are also featured. (id:20425)
Royal LePage Team Realty
34 Christie Lane
Winchester, Ontario
Welcome home to one of the the few two storey properties on the highly sought after street of Christie Lane. Beautiful wide entrance and open concept main level with cozy stone natural gas fireplace. The main floor offers a open concept living room, huge gourmet kitchen with walk-in pantry, stove with oven and also a built in Microwave/Oven. Great layout for large families or aging parents with private primary bedroom/ensuite, with another 3 large bedrooms and 2 full bath one of which is a Jack and Jill 4 pc bath. Basement is undeveloped, just waiting for the inspiration of a new buyer Basement comes with a kid's rock climbing wall and a large cold storage room. Garage has EV outlet and potential for generator hook up. Home is situated with no rear neighbours and a wonderful view of the ball diamond and Winchester arena. Walking distance to shopping, schools, hospital and churches. (id:20425)
Royal LePage Team Realty
601 Weedmark Road Unit#2
Montague, Ontario
This lot is perfect for you to build your dream home, with hydro already on Weedmark and the neighboring properties getting it serviced will be a breeze. Sitting on Approx 2 Acres of beautiful land surrounded by nature you can have your city escape within an hour from Ottawa. Have your Hobby farm or build new as many others on Weedmark Rd have. (id:20425)
RE/MAX Affiliates Boardwalk
601 Weedmark Road Unit#1
Montague, Ontario
This lot is perfect for you to build your dream home, with hydro already on Weedmark and the neighboring properties getting it serviced will be a breeze. Sitting on Approx 2 Acres of beautiful land surrounded by nature you can have your city escape within an hour from Ottawa. Have your Hobby farm or build new as many others on Weedmark Rd have. (id:20425)
RE/MAX Affiliates Boardwalk
14 Ascot Avenue Unit#b
Ottawa, Ontario
Newly Renovated all-inclusive Nanny Suite located on the main level. This charming 400 sq/ft 1-bed, 1-bath unit is nestled in the vibrant Lynwood Village and offers an abundance of natural light and an open-concept layout. The kitchen boasts stainless steel appliances and modern finishes. A generously sized bedroom with ample closet space completes the main floor. The front entrance for this unit is to the left of the main home entrance. Laundry is inside the unit, and in the summer there will be a privacy partition fence placed in the rear yard. All utilities included in the rent, as well as snow removal, and lawn care. Additionally, a parking spot is included in the driveway for convenience and the tenant is responsible for internet. All applicants must provide a full rental application, valid ID, Income confirmation, and credit report. (id:20425)
RE/MAX Affiliates Boardwalk
2248 County Rd 12 Road
Berwick, Ontario
Nestled on 1.06 picturesque acres, this inviting bungalow is minutes from the welcoming community of Crysler & offers a newly updated interior w/vaulted ceilings & an open-concept layout blending seamlessly with nature. The bright kitchen cabinets, paired w/stainless-steel appliances & oversized peninsula, provide the ideal setting for culinary adventures. Retreat to the privacy of the primary bedroom w/4 pc en-suite, walk-in closet & patio door leading to the expansive private back deck while the 2 additional bdrms and full bthrm are on the far side of the home. The lower level features a versatile 4th bdrm/home office, workshop, storage & spacious rec room with built-in bar. Outside you will discover an over-sized deck, ample parking & 2-car heated garage offering basement access & entry to the main floor laundry/mudroom. Your family's next chapter begins here in this move in ready bungalow creating cherished moments & growing dreams. (id:20425)
Exit Realty Matrix

