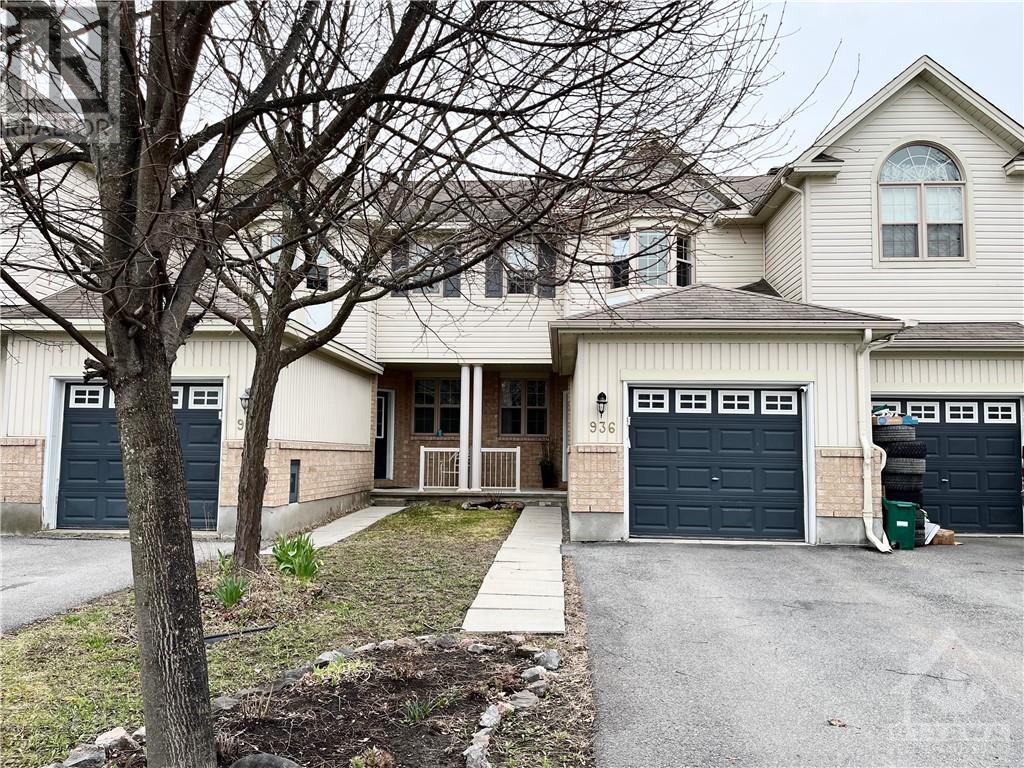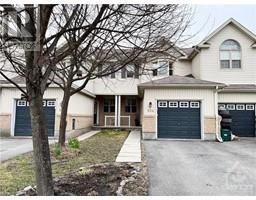936 Klondike Road Ottawa, Ontario K2K 0C5
$2,500 Monthly
Enjoy this Lovely townhouse nestled in a tranquil neighborhood in Kanata. It boasting 3 beds and 2.5 bath. Hardwood floor throughout the main floor, cozy living room with fireplace ideal for relaxation and entertainment, open concept kitchen with quartz countertop and stainless steel appliances, bright dinning room prefect for family gather. Generously-sized primary bedroom with a 3pcs ensuite bath and a decent size walk-in closet 2 additional bright bedroom & a full bathroom. Fully Finished basement provides additional entertaining area & storage space. This convenient location close to High tech companies, plazas with grocery stores and restaurants, schools, parks, shopping, and many more amenities. (id:20425)
Property Details
| MLS® Number | 1387609 |
| Property Type | Single Family |
| Neigbourhood | Morgans Grant/South March |
| Amenities Near By | Public Transit, Recreation Nearby, Shopping |
| Features | Automatic Garage Door Opener |
| Parking Space Total | 3 |
Building
| Bathroom Total | 3 |
| Bedrooms Above Ground | 3 |
| Bedrooms Total | 3 |
| Amenities | Laundry - In Suite |
| Appliances | Refrigerator, Dishwasher, Hood Fan, Stove, Washer |
| Basement Development | Finished |
| Basement Type | Full (finished) |
| Constructed Date | 2011 |
| Cooling Type | Central Air Conditioning |
| Exterior Finish | Brick, Siding |
| Fixture | Drapes/window Coverings |
| Flooring Type | Wall-to-wall Carpet, Mixed Flooring, Hardwood, Tile |
| Half Bath Total | 1 |
| Heating Fuel | Natural Gas |
| Heating Type | Forced Air |
| Stories Total | 2 |
| Type | Row / Townhouse |
| Utility Water | Municipal Water |
Parking
| Attached Garage |
Land
| Acreage | No |
| Land Amenities | Public Transit, Recreation Nearby, Shopping |
| Sewer | Municipal Sewage System |
| Size Irregular | * Ft X * Ft |
| Size Total Text | * Ft X * Ft |
| Zoning Description | Residential |
Rooms
| Level | Type | Length | Width | Dimensions |
|---|---|---|---|---|
| Second Level | Primary Bedroom | 16'1" x 13'3" | ||
| Second Level | 3pc Ensuite Bath | 8'0" x 5'5" | ||
| Second Level | Other | Measurements not available | ||
| Second Level | Bedroom | 13'6" x 8'8" | ||
| Second Level | Bedroom | 11'2" x 10'0" | ||
| Second Level | 4pc Bathroom | Measurements not available | ||
| Basement | Recreation Room | 18'0" x 12'3" | ||
| Basement | Laundry Room | Measurements not available | ||
| Main Level | Living Room/fireplace | 15'7" x 11'1" | ||
| Main Level | Dining Room | 17'1" x 9'8" | ||
| Main Level | Kitchen | 13'9" x 9'3" | ||
| Main Level | 2pc Bathroom | 6'5" x 2'10" |
https://www.realtor.ca/real-estate/26780797/936-klondike-road-ottawa-morgans-grantsouth-march
Interested?
Contact us for more information
Monica Cheng
Salesperson

1723 Carling Avenue, Suite 1
Ottawa, Ontario K2A 1C8
(613) 725-1171
(613) 725-3323
www.teamrealty.ca













































