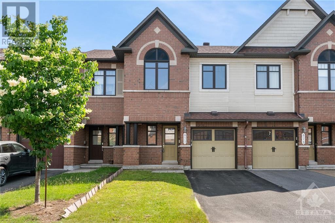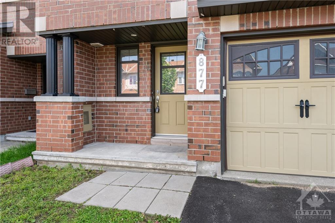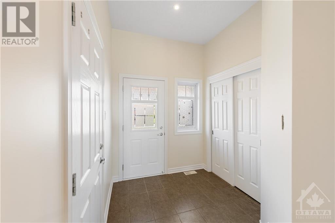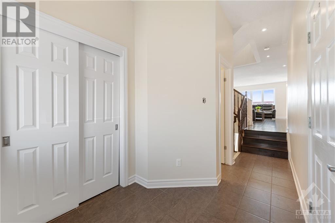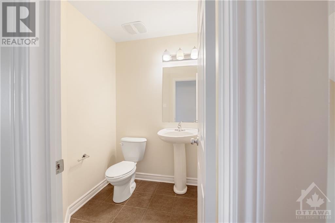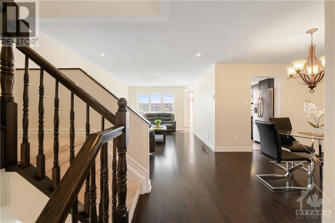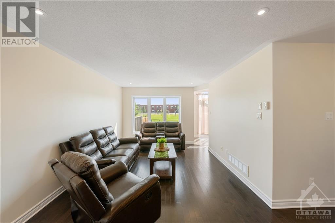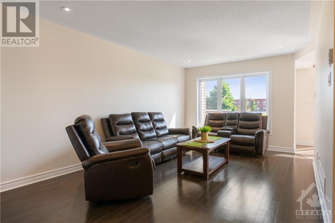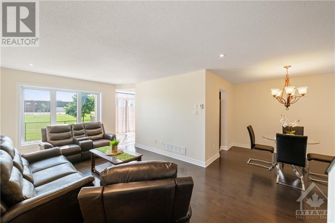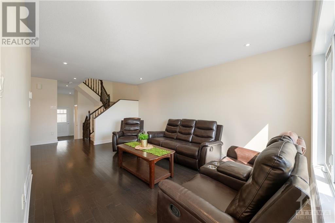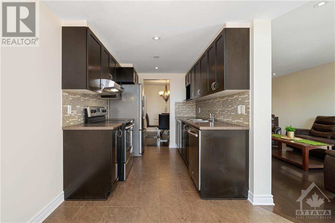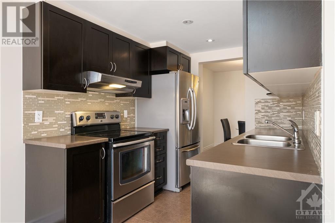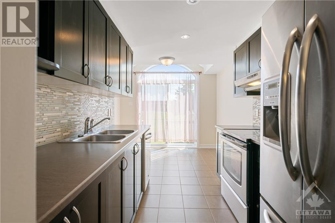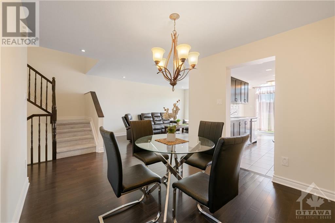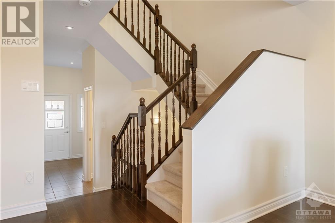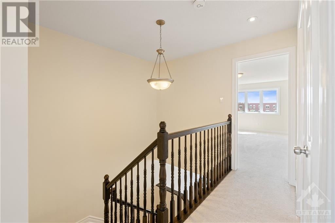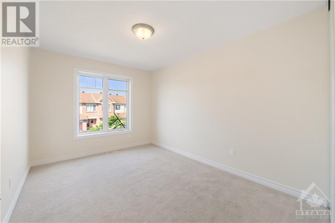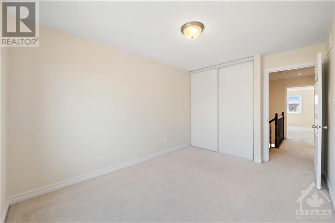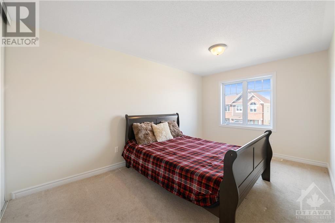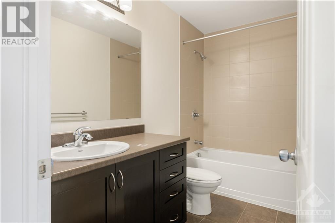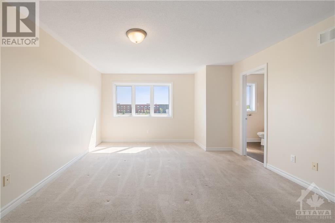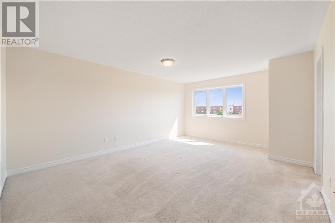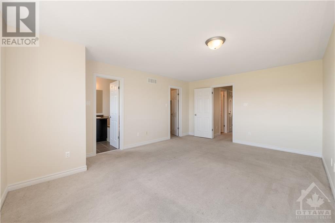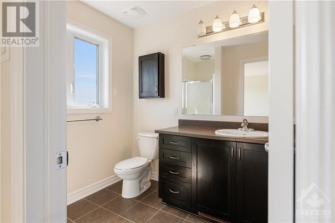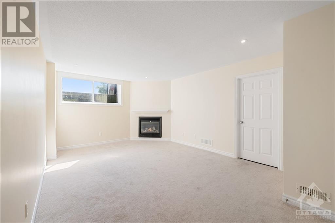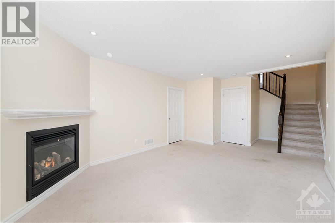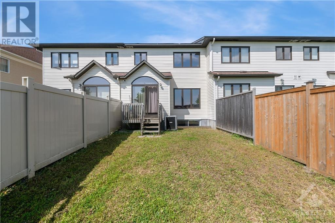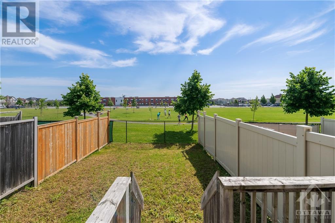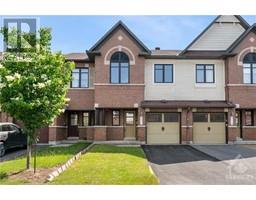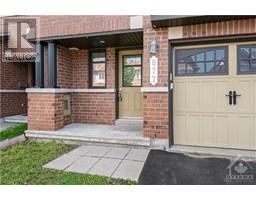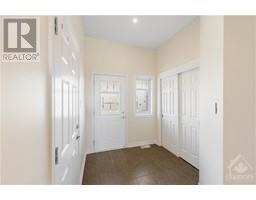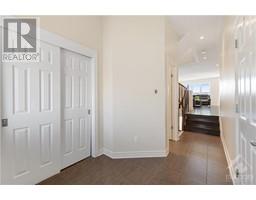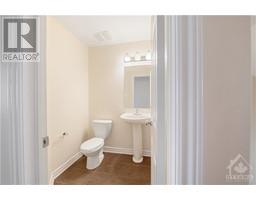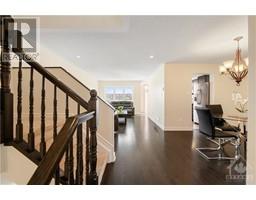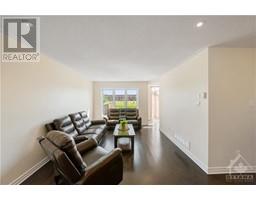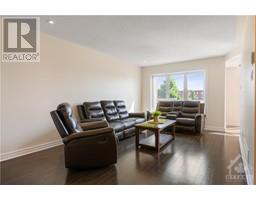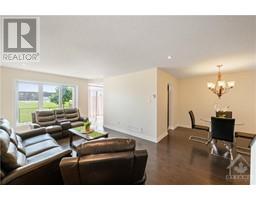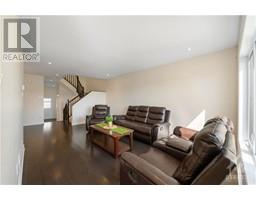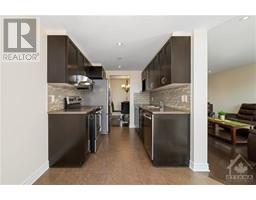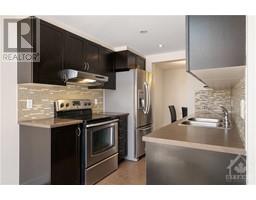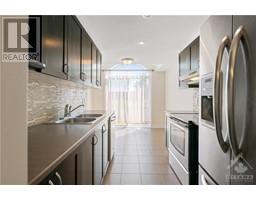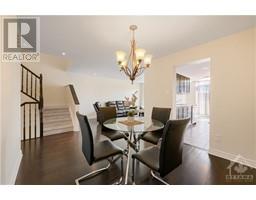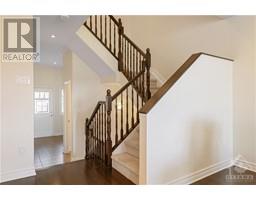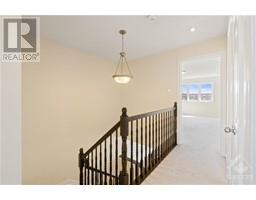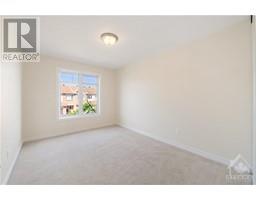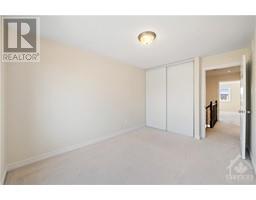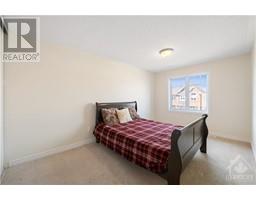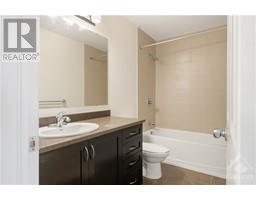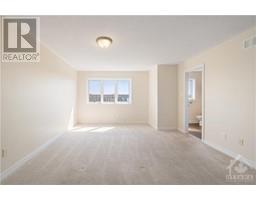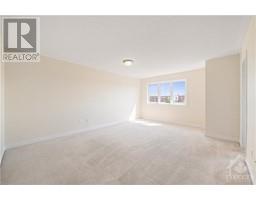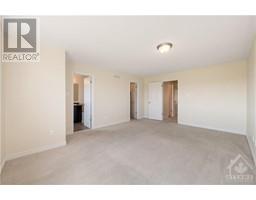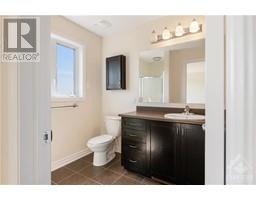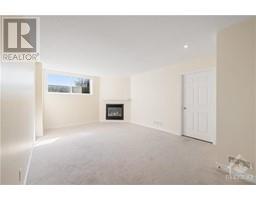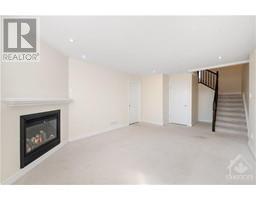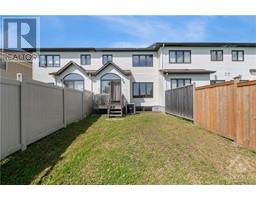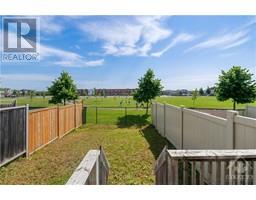877 Ashenvale Way Ottawa, Ontario K4A 0S1
$599,900
Welcome to the 877 Ashenvale home! This 3 bedroom & 2.5 bathroom turn-key home has it all! Located in the in-demand Avalon neighborhood, just down the street from Boisdale Park & walking distance to schools, a playground, & more! A bright sun-filled home boasting beautifully maintained hardwood floors, a finished basement with a gas fireplace & loaded with storage space. Also offered is a Chef's galley kitchen with stainless steel appliances and a stylish backsplash. This home has just been fully & professionally repainted (June, 2024). Did I mention the fully fenced backyard with NO REAR NEIGHBOURS?! OPEN HOUSE THIS SUNDAY JUNE 23 from 2-4PM! EVERYONE IS WELCOMED! (id:20425)
Open House
This property has open houses!
2:00 pm
Ends at:4:00 pm
Property Details
| MLS® Number | 1396817 |
| Property Type | Single Family |
| Neigbourhood | Avalon |
| Amenities Near By | Public Transit, Recreation Nearby, Shopping |
| Community Features | Family Oriented |
| Parking Space Total | 3 |
Building
| Bathroom Total | 3 |
| Bedrooms Above Ground | 3 |
| Bedrooms Total | 3 |
| Appliances | Refrigerator, Dishwasher, Dryer, Stove, Washer |
| Basement Development | Finished |
| Basement Type | Full (finished) |
| Constructed Date | 2012 |
| Cooling Type | Central Air Conditioning |
| Exterior Finish | Brick, Siding |
| Fireplace Present | Yes |
| Fireplace Total | 1 |
| Flooring Type | Wall-to-wall Carpet, Hardwood, Ceramic |
| Foundation Type | Poured Concrete |
| Half Bath Total | 1 |
| Heating Fuel | Natural Gas |
| Heating Type | Forced Air |
| Stories Total | 2 |
| Type | Row / Townhouse |
| Utility Water | Municipal Water |
Parking
| Attached Garage |
Land
| Acreage | No |
| Fence Type | Fenced Yard |
| Land Amenities | Public Transit, Recreation Nearby, Shopping |
| Sewer | Municipal Sewage System |
| Size Depth | 98 Ft ,5 In |
| Size Frontage | 20 Ft ,4 In |
| Size Irregular | 20.34 Ft X 98.43 Ft |
| Size Total Text | 20.34 Ft X 98.43 Ft |
| Zoning Description | Residential |
Rooms
| Level | Type | Length | Width | Dimensions |
|---|---|---|---|---|
| Second Level | Primary Bedroom | 13'3" x 17'7" | ||
| Second Level | 4pc Ensuite Bath | 8'4" x 11'4" | ||
| Second Level | Bedroom | 9'8" x 15'2" | ||
| Second Level | Bedroom | 9'6" x 13'3" | ||
| Basement | Recreation Room | 12'9" x 23'7" | ||
| Main Level | Foyer | 8'10" x 7'10" | ||
| Main Level | Dining Room | 14'1" x 11'1" | ||
| Main Level | Living Room | 11'1" x 17'7" | ||
| Main Level | Kitchen | 7'9" x 8'8" |
https://www.realtor.ca/real-estate/27055879/877-ashenvale-way-ottawa-avalon
Interested?
Contact us for more information
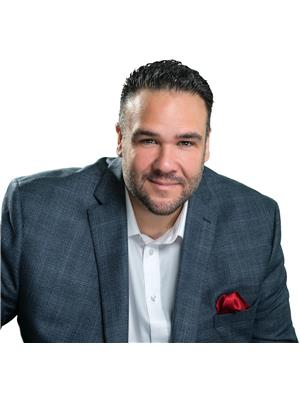
Nicolas Blackburn
Salesperson
WWW.BLACKBURNREALESTATE.CA
https://www.facebook.com/www.BLACKBURNREALESTATE.ca/

1723 Carling Avenue, Suite 1
Ottawa, Ontario K2A 1C8
(613) 725-1171
(613) 725-3323
www.teamrealty.ca

