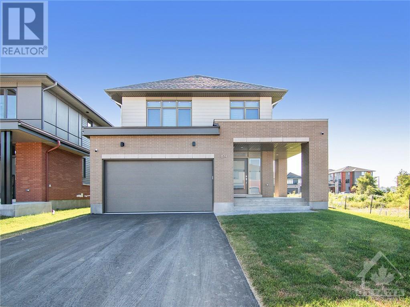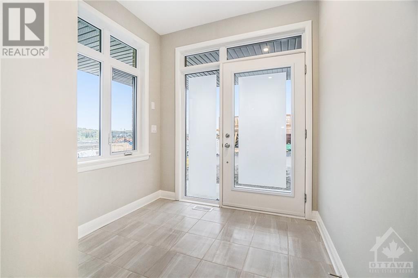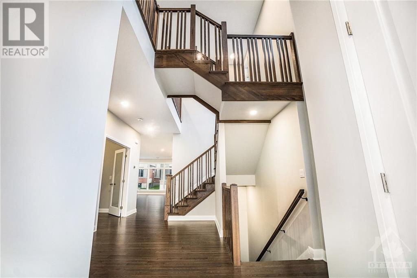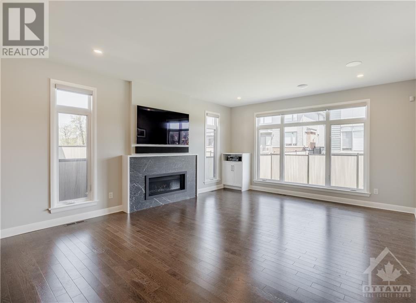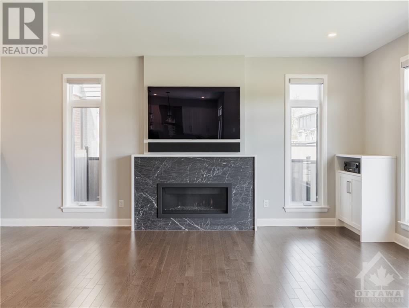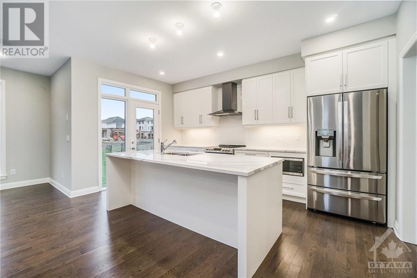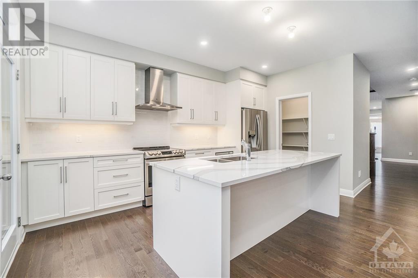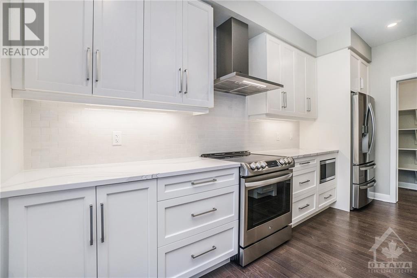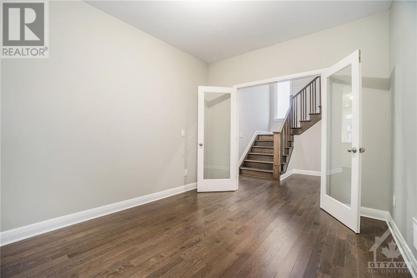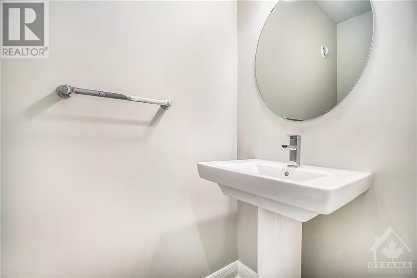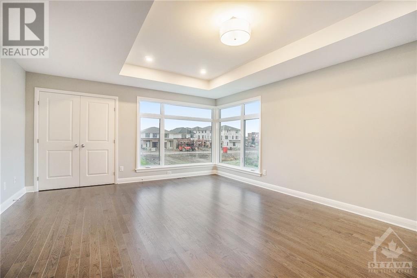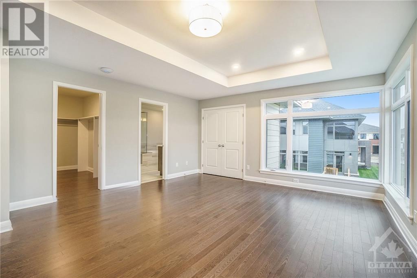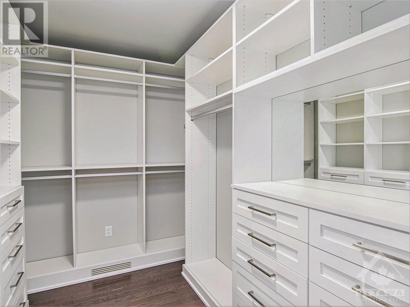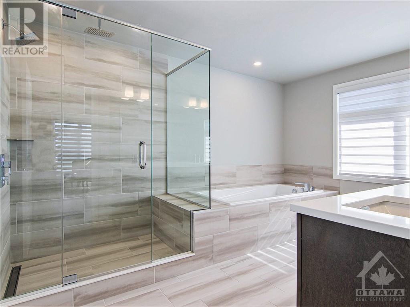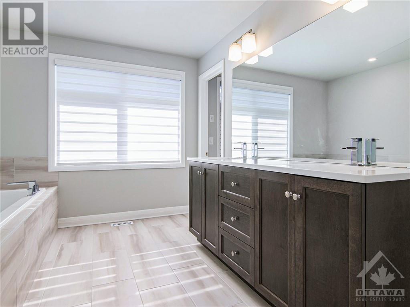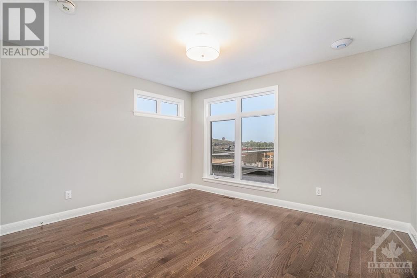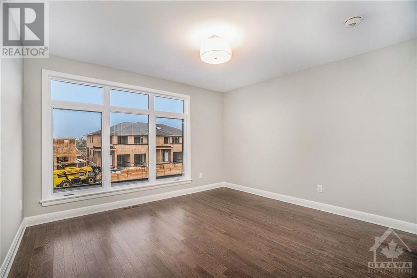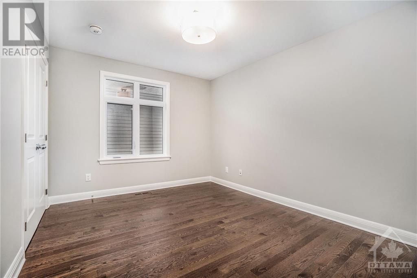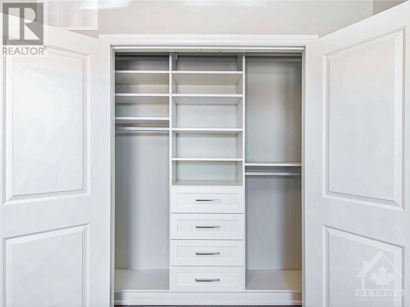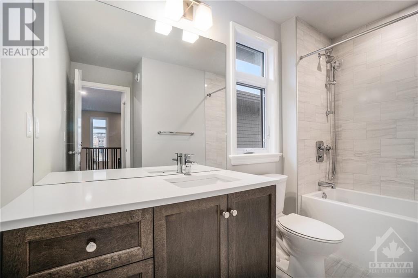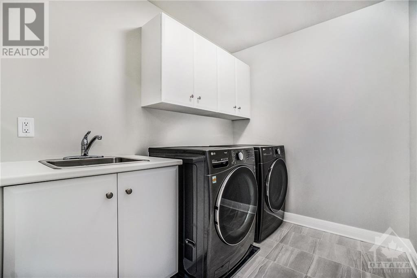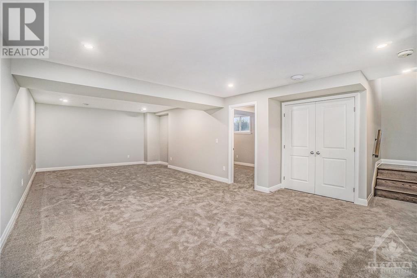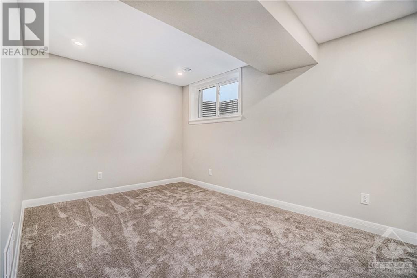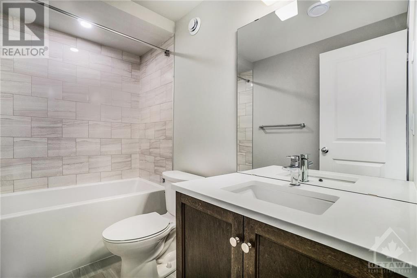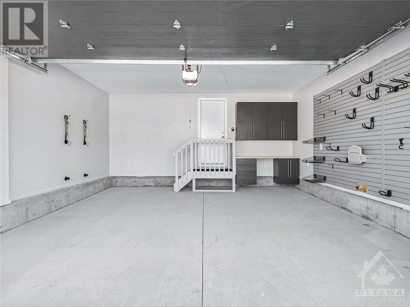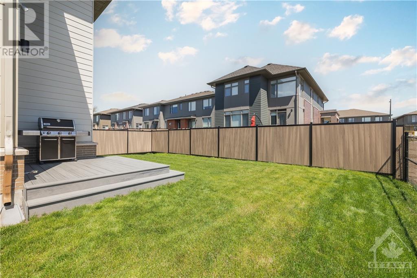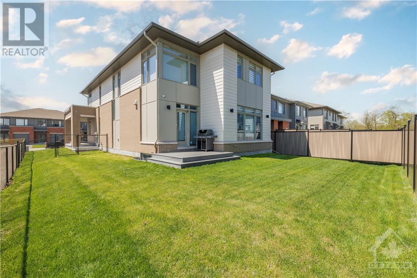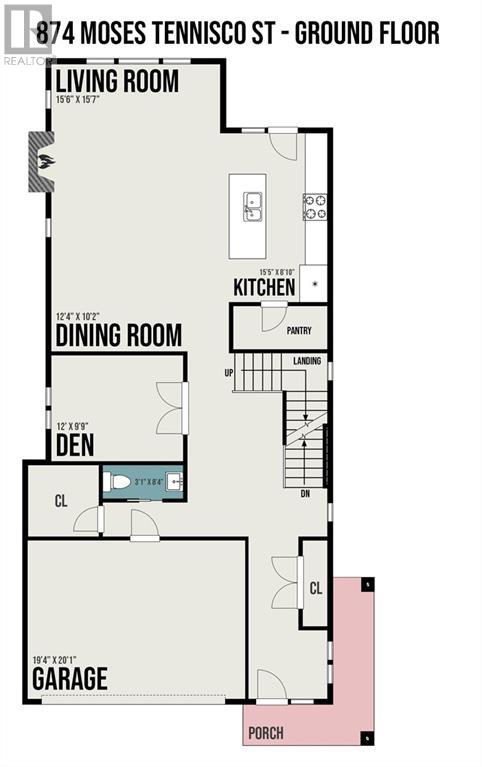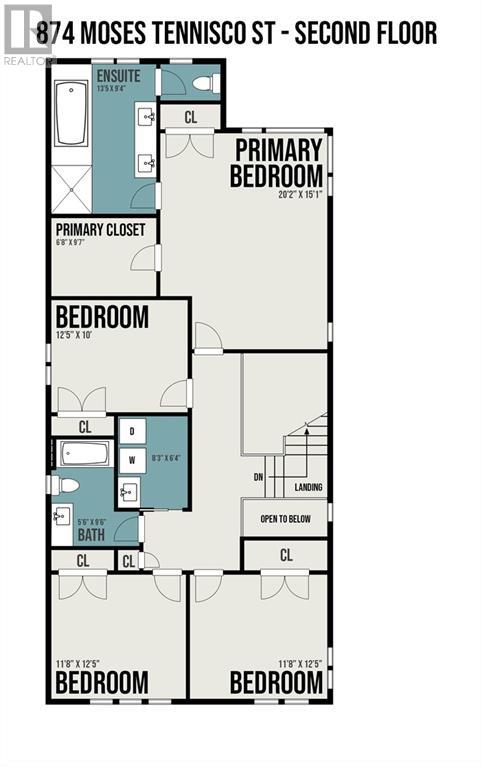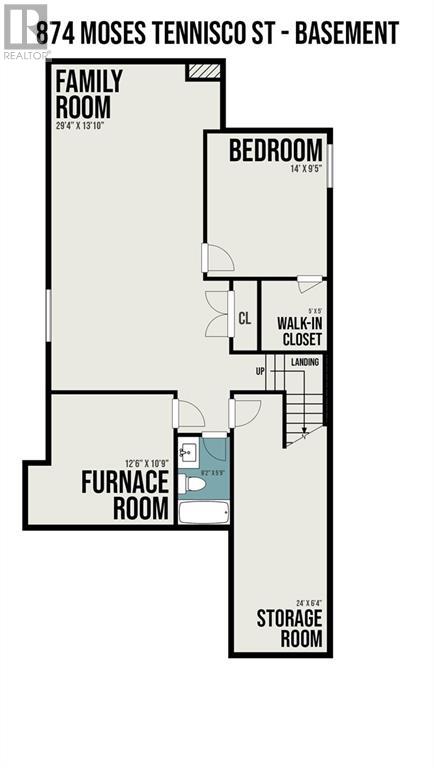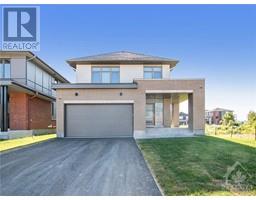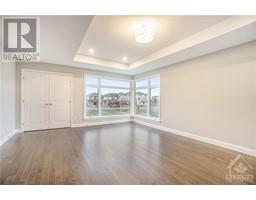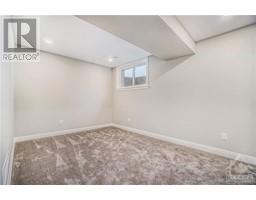874 Moses Tennisco Street Ottawa, Ontario K1K 5A2
$4,795 Monthly
Welcome to 874 Moses Tennisco Street - situated in sought-after Wateridge Village, steps to nature trails & minutes to the downtown core. This stunning home is sure to leave a lasting impression. The main level boasts a breathtaking kitchen which features an oversized quartz island, an abundance of cupboards/counter space, high-end S/S appliances and a large pantry - all open to the living/dining room which is perfect for entertaining! Main level also includes a separate den/office. The upper level features four total bedrooms (all w/ custom closet storage), which includes a spacious primary bedroom featuring an elegant 5-piece ensuite bath w/ oversized glass shower & walk-in closet! The lower level features a professionally finished basement w/ full bath, family room & an additional bedroom w/ own walk-in! Finished garage w/ workbench, cabinet storage, slatwall hanging system & 2 bike racks. Community park located adjacent to the property (completion scheduled for early July 2024). (id:20425)
Property Details
| MLS® Number | 1392521 |
| Property Type | Single Family |
| Neigbourhood | Wateridge Village |
| Amenities Near By | Public Transit, Recreation Nearby, Shopping |
| Community Features | Family Oriented |
| Parking Space Total | 6 |
Building
| Bathroom Total | 4 |
| Bedrooms Above Ground | 4 |
| Bedrooms Below Ground | 1 |
| Bedrooms Total | 5 |
| Amenities | Laundry - In Suite |
| Appliances | Refrigerator, Dishwasher, Dryer, Hood Fan, Stove, Washer, Blinds |
| Basement Development | Finished |
| Basement Type | Full (finished) |
| Constructed Date | 2021 |
| Construction Style Attachment | Detached |
| Cooling Type | Central Air Conditioning |
| Exterior Finish | Brick, Vinyl |
| Fire Protection | Smoke Detectors |
| Flooring Type | Wall-to-wall Carpet, Hardwood, Tile |
| Half Bath Total | 1 |
| Heating Fuel | Natural Gas |
| Heating Type | Forced Air |
| Stories Total | 2 |
| Type | House |
| Utility Water | Municipal Water |
Parking
| Attached Garage | |
| Inside Entry | |
| Surfaced |
Land
| Acreage | No |
| Fence Type | Fenced Yard |
| Land Amenities | Public Transit, Recreation Nearby, Shopping |
| Sewer | Municipal Sewage System |
| Size Depth | 108 Ft ,3 In |
| Size Frontage | 48 Ft ,9 In |
| Size Irregular | 48.75 Ft X 108.27 Ft |
| Size Total Text | 48.75 Ft X 108.27 Ft |
| Zoning Description | Residential |
Rooms
| Level | Type | Length | Width | Dimensions |
|---|---|---|---|---|
| Second Level | Primary Bedroom | 20'2" x 15'1" | ||
| Second Level | Other | 6'8" x 9'7" | ||
| Second Level | 5pc Ensuite Bath | 13'5" x 9'4" | ||
| Second Level | Bedroom | 12'5" x 11'8" | ||
| Second Level | Bedroom | 12'5" x 11'8" | ||
| Second Level | Bedroom | 12'5" x 10'0" | ||
| Second Level | 3pc Bathroom | 9'6" x 5'6" | ||
| Second Level | Laundry Room | 8'3" x 6'4" | ||
| Basement | Family Room | 29'4" x 13'10" | ||
| Basement | Bedroom | 14'0" x 9'5" | ||
| Basement | Other | 5'0" x 5'0" | ||
| Basement | 3pc Bathroom | 8'2" x 5'9" | ||
| Basement | Storage | 24'0" x 6'4" | ||
| Main Level | 2pc Bathroom | 8'4" x 3'1" | ||
| Main Level | Den | 12'0" x 9'9" | ||
| Main Level | Dining Room | 12'4" x 10'2" | ||
| Main Level | Living Room | 15'6" x 15'7" | ||
| Main Level | Kitchen | 15'5" x 8'10" | ||
| Main Level | Pantry | Measurements not available |
https://www.realtor.ca/real-estate/26908699/874-moses-tennisco-street-ottawa-wateridge-village
Interested?
Contact us for more information
Pierre Acouri
Salesperson
https://www.facebook.com/pacourirealtor
https://www.linkedin.com/in/pierreacouri/
https://twitter.com/PierreAcouri?ref_src=twsrc%5Egoogle%7Ctwcamp%5Eserp%7Ctwgr%5

344 O'connor Street
Ottawa, ON K2P 1W1
(613) 563-1155
(613) 563-8710
www.hallmarkottawa.com

Jeffrey Gauthier
Broker
www.jeffreygauthier.ca
jgauthierrealty

344 O'connor Street
Ottawa, ON K2P 1W1
(613) 563-1155
(613) 563-8710
www.hallmarkottawa.com

