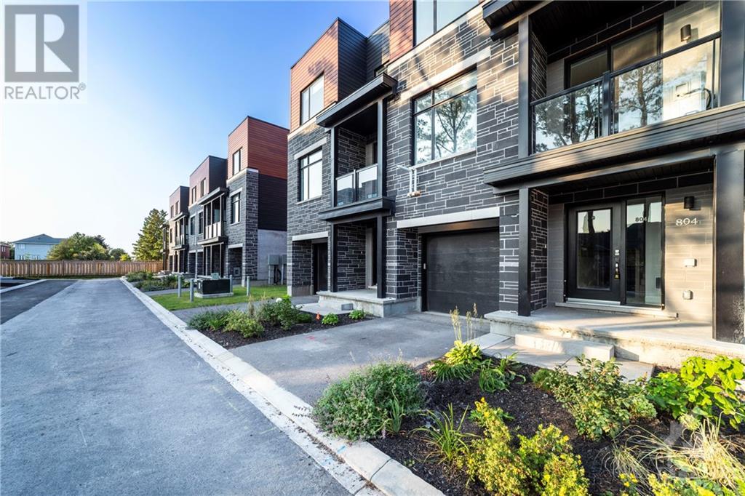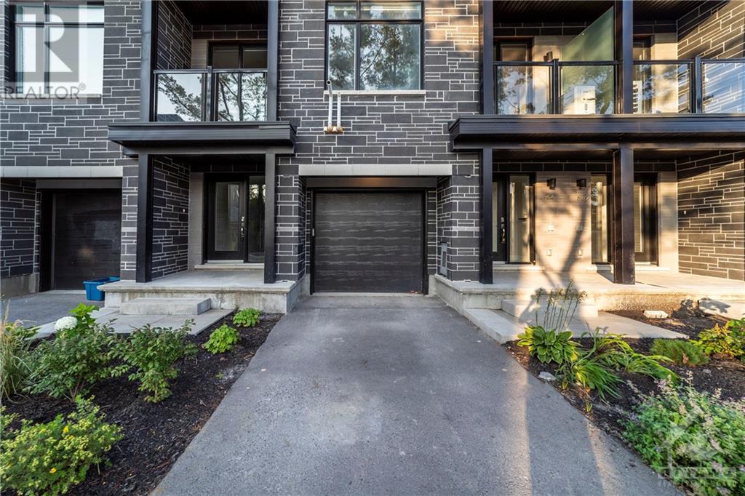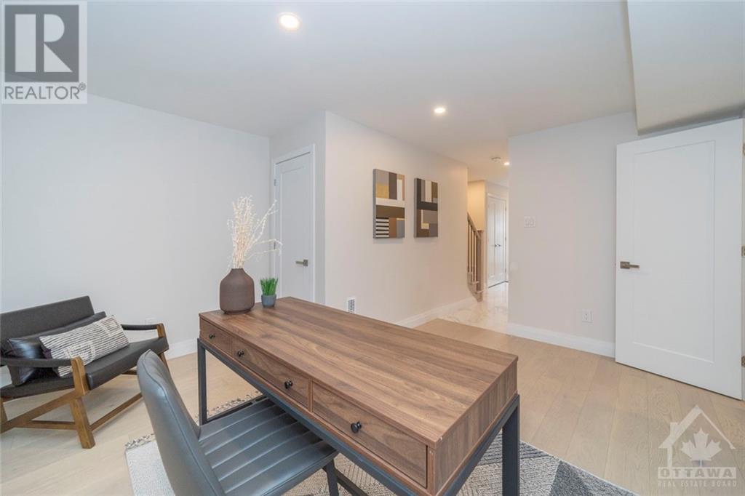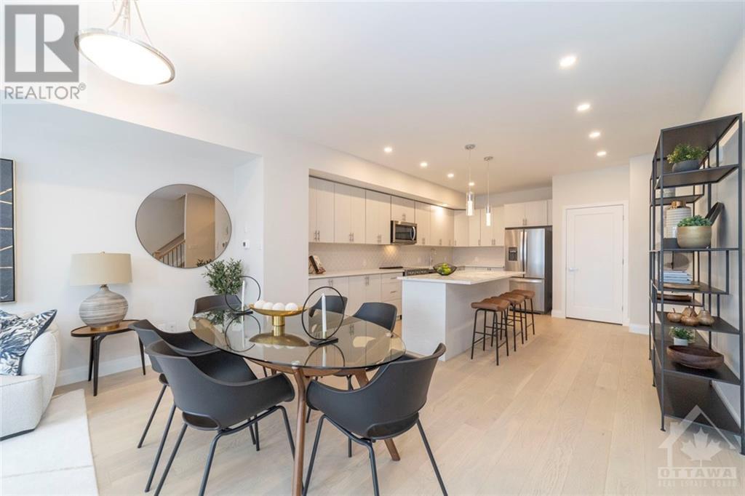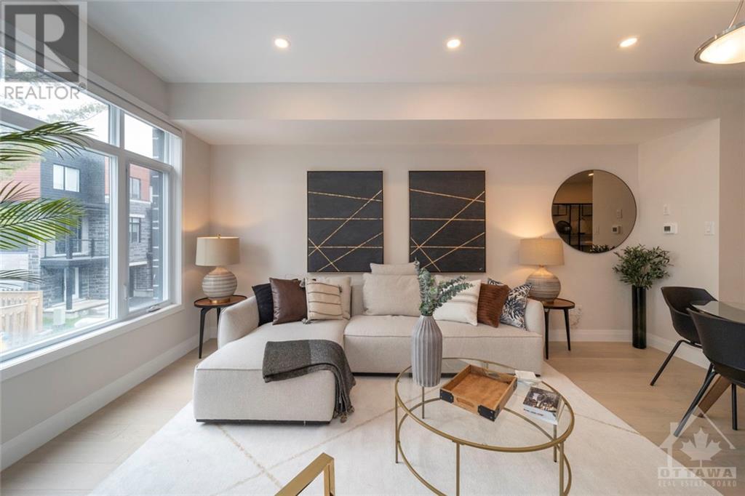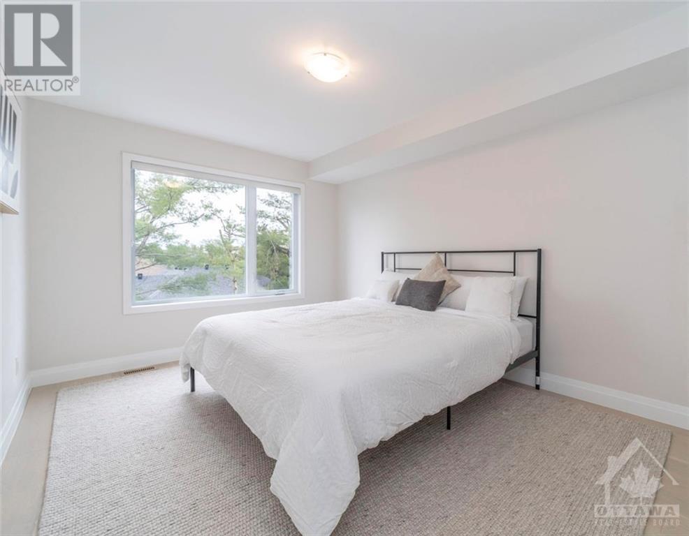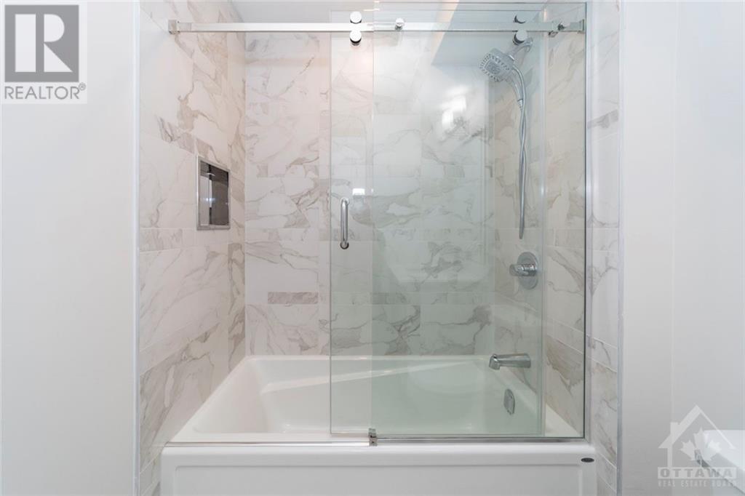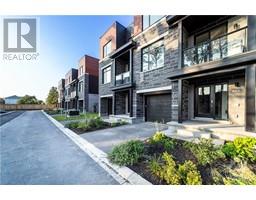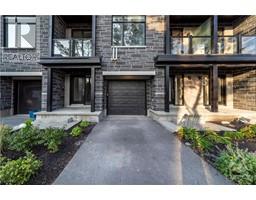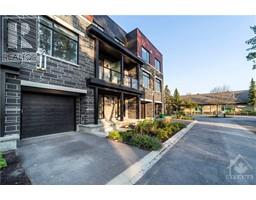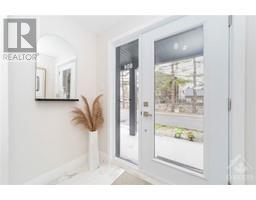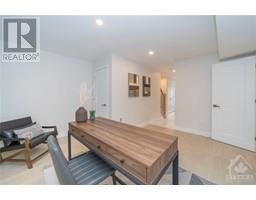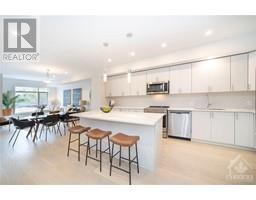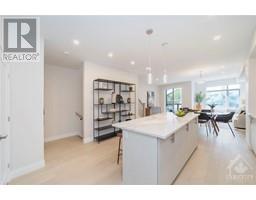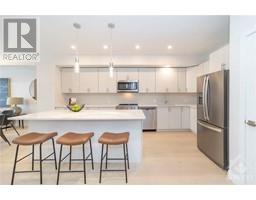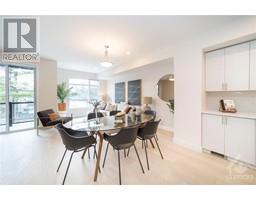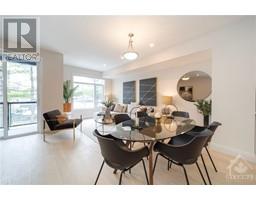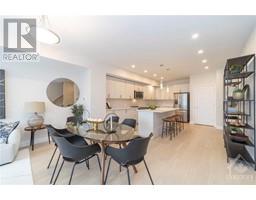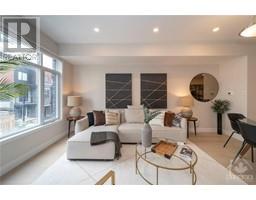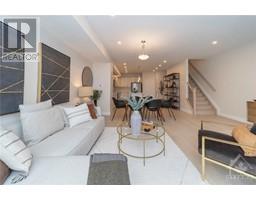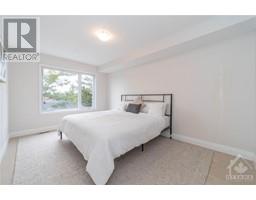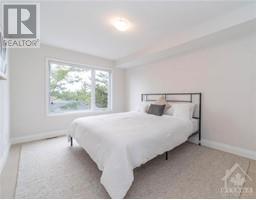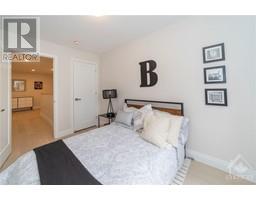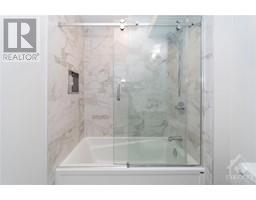804 Star Private Ottawa, Ontario K2L 1W2
$629,900Maintenance, Common Area Maintenance, Property Management, Other, See Remarks, Reserve Fund Contributions, Parcel of Tied Land
$150 Monthly
Maintenance, Common Area Maintenance, Property Management, Other, See Remarks, Reserve Fund Contributions, Parcel of Tied Land
$150 MonthlyWelcome to your dream home! This custom-built gem boasts 1880 sqft of luxury living, perfect for entertaining friends & family. With 2 spacious bedrooms, 2 dens & 4 beautiful bathrooms, it's designed for comfort & style. The interior features only hardwood & ceramic floors & no popcorn ceilings, ensuring a modern, sophisticated look. Quality is paramount; this home is second to none. The chef's kitchen is a delight, complete with a giant island & bar seating. The combined living/dining is thoughtfully laid out. The primary bedroom is a true oasis, featuring a walk-in closet, ensuite bath & an oversized window that fills the room with light. Located just 800m from Starbucks & Farmboy, within steps of shopping, restaurants, & essential amenities, you have everything your doorstep. The family-friendly neighbourhood is the cherry on top, offering a warm & welcoming community for all. Call this beautiful home your own. Don't miss out; unlock the door to your dream lifestyle. (id:20425)
Property Details
| MLS® Number | 1365641 |
| Property Type | Single Family |
| Neigbourhood | Hazeldean |
| Amenities Near By | Public Transit, Recreation Nearby, Shopping |
| Community Features | Family Oriented |
| Easement | Right Of Way, Sub Division Covenants |
| Features | Cul-de-sac, Park Setting, Corner Site, Balcony, Automatic Garage Door Opener |
| Parking Space Total | 2 |
Building
| Bathroom Total | 4 |
| Bedrooms Above Ground | 2 |
| Bedrooms Total | 2 |
| Appliances | Refrigerator, Dishwasher, Dryer, Microwave Range Hood Combo, Stove, Washer, Blinds |
| Basement Development | Not Applicable |
| Basement Features | Slab |
| Basement Type | Unknown (not Applicable) |
| Constructed Date | 2022 |
| Cooling Type | Central Air Conditioning, Air Exchanger |
| Exterior Finish | Stone |
| Fire Protection | Smoke Detectors |
| Fixture | Drapes/window Coverings |
| Flooring Type | Hardwood, Ceramic |
| Foundation Type | Poured Concrete |
| Half Bath Total | 2 |
| Heating Fuel | Natural Gas |
| Heating Type | Forced Air |
| Stories Total | 3 |
| Type | Row / Townhouse |
| Utility Water | Municipal Water |
Parking
| Attached Garage | |
| Inside Entry | |
| Surfaced |
Land
| Acreage | No |
| Land Amenities | Public Transit, Recreation Nearby, Shopping |
| Sewer | Municipal Sewage System |
| Size Depth | 36 Ft ,11 In |
| Size Frontage | 19 Ft ,6 In |
| Size Irregular | 19.5 Ft X 36.9 Ft |
| Size Total Text | 19.5 Ft X 36.9 Ft |
| Zoning Description | R3b |
Rooms
| Level | Type | Length | Width | Dimensions |
|---|---|---|---|---|
| Second Level | Kitchen | 19'5" x 14'6" | ||
| Second Level | Living Room/dining Room | 18'2" x 22'7" | ||
| Third Level | Primary Bedroom | 14'2" x 10'0" | ||
| Third Level | 3pc Ensuite Bath | Measurements not available | ||
| Third Level | Bedroom | 12'0" x 8'2" | ||
| Third Level | 3pc Bathroom | Measurements not available | ||
| Main Level | Foyer | 6'0" x 18'0" | ||
| Main Level | Den | 9'1" x 9'2" | ||
| Main Level | 2pc Bathroom | 5'7" x 5'0" |
https://www.realtor.ca/real-estate/26182906/804-star-private-ottawa-hazeldean
Interested?
Contact us for more information
Shawn Henderson
Salesperson

610 Bronson Avenue
Ottawa, ON K1S 4E6
(613) 236-5959
(613) 236-1515
www.hallmarkottawa.com

Anh Kim Tran
Salesperson
www.teamtran.ca/

610 Bronson Avenue
Ottawa, ON K1S 4E6
(613) 236-5959
(613) 236-1515
www.hallmarkottawa.com

