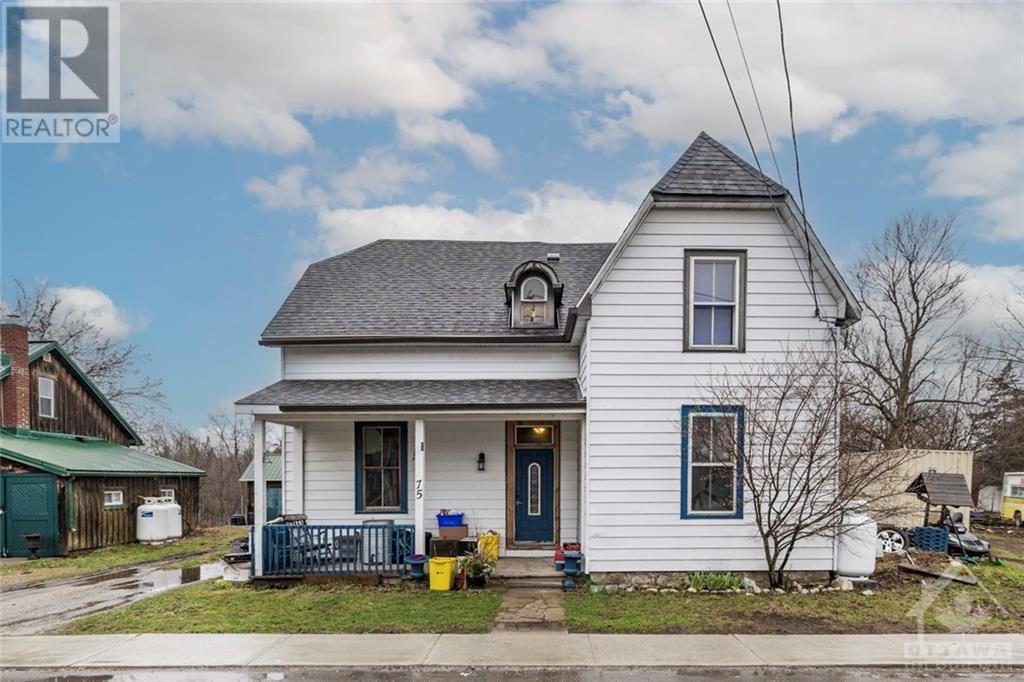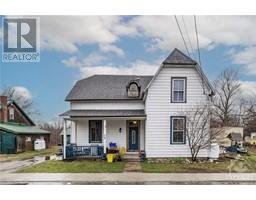75 Owen Street Lanark, Ontario K0G 1K0
$269,900
Positioned in the village of Lanark, this substantial 6-bedroom home sits on a generous double-wide lot spanning over half an acre adding an investment opportunity for the discerning buyer. The property, calling for some updates, offers a solid foundation for those ready to infuse their personal style into a space. Take advantage of a fenced area that provides a safe environment for kids and pets, amidst a landscape free from rear neighbours—ideal for private family enjoyment. Adding to the property is the large 40'x60' detached garage, outfitted with a durable metal roof and equipped with hydro; perfect for those needing substantial storage or a spacious area for workshops and hobbies. As Henry David Thoreau once observed, “It's not what you look at that matters, it's what you see.” Here, the vision is clear—a property with room to grow and adapt, offering both a home and an investment, ripe for the right touch to unlock its full potential. (id:20425)
Property Details
| MLS® Number | 1385644 |
| Property Type | Single Family |
| Neigbourhood | Lanark Village |
| Amenities Near By | Recreation Nearby, Shopping, Water Nearby |
| Community Features | Family Oriented |
| Features | Acreage |
| Parking Space Total | 4 |
Building
| Bathroom Total | 3 |
| Bedrooms Above Ground | 6 |
| Bedrooms Total | 6 |
| Appliances | Hood Fan |
| Basement Development | Unfinished |
| Basement Type | Cellar (unfinished) |
| Construction Style Attachment | Detached |
| Cooling Type | None |
| Exterior Finish | Siding |
| Fireplace Present | Yes |
| Fireplace Total | 1 |
| Flooring Type | Mixed Flooring |
| Foundation Type | Stone |
| Half Bath Total | 1 |
| Heating Fuel | Propane |
| Heating Type | Forced Air |
| Stories Total | 2 |
| Type | House |
| Utility Water | Drilled Well |
Parking
| Attached Garage | |
| Oversize |
Land
| Acreage | Yes |
| Fence Type | Fenced Yard |
| Land Amenities | Recreation Nearby, Shopping, Water Nearby |
| Sewer | Septic System |
| Size Depth | 210 Ft ,6 In |
| Size Frontage | 107 Ft ,6 In |
| Size Irregular | 0.53 |
| Size Total | 0.53 Ac |
| Size Total Text | 0.53 Ac |
| Zoning Description | Residential |
Rooms
| Level | Type | Length | Width | Dimensions |
|---|---|---|---|---|
| Second Level | Primary Bedroom | 17'4" x 13'4" | ||
| Second Level | 5pc Ensuite Bath | Measurements not available | ||
| Second Level | Bedroom | 17'8" x 9'5" | ||
| Second Level | Bedroom | 13'3" x 10'4" | ||
| Second Level | Bedroom | 11'9" x 11'2" | ||
| Second Level | Full Bathroom | Measurements not available | ||
| Second Level | Laundry Room | Measurements not available | ||
| Main Level | Foyer | 19'2" x 6'9" | ||
| Main Level | Living Room | 16'8" x 13'3" | ||
| Main Level | Dining Room | 13'4" x 13'3" | ||
| Main Level | Kitchen | 17'8" x 9'4" | ||
| Main Level | Bedroom | 15'2" x 13'0" | ||
| Main Level | Bedroom | 13'2" x 12'4" | ||
| Main Level | Partial Bathroom | Measurements not available | ||
| Main Level | Pantry | Measurements not available |
https://www.realtor.ca/real-estate/26747102/75-owen-street-lanark-lanark-village
Interested?
Contact us for more information

Laura Keller
Broker
www.laurakeller.ca
facebook.com/LauraKellerRealEstate
https://twitter.com/lkellerhomes

515 Mcneely Avenue, Unit 1-A
Carleton Place, Ontario K7C 0A8
(613) 257-4663
(613) 257-4673
www.remaxaffiliates.ca



























































