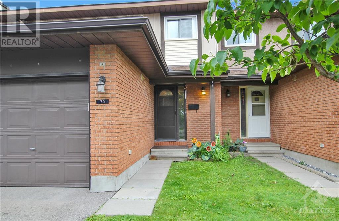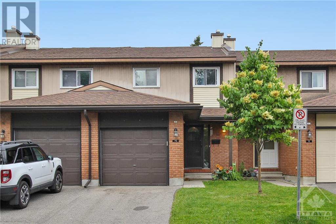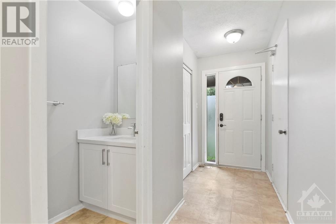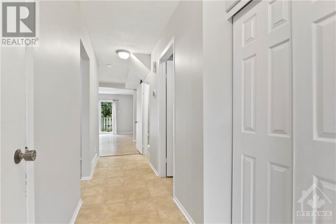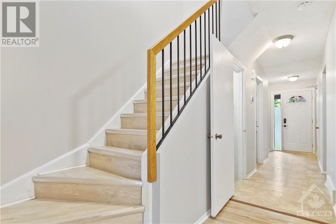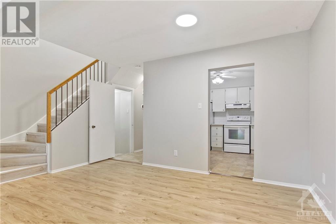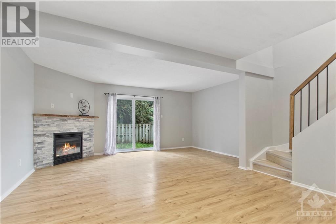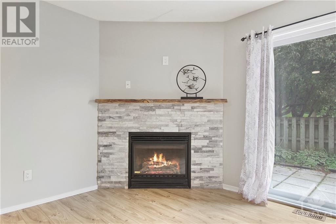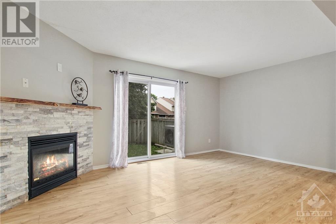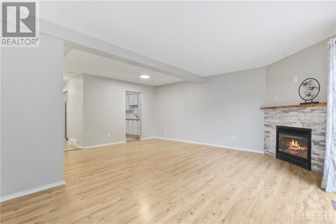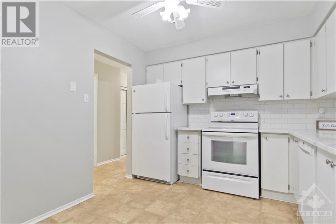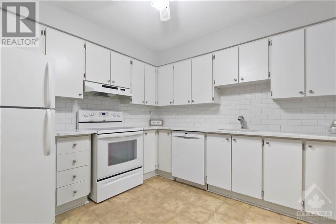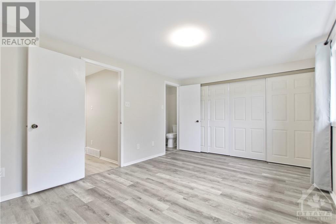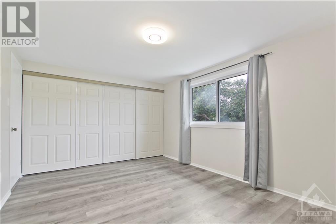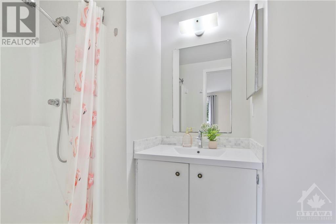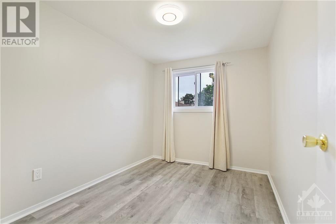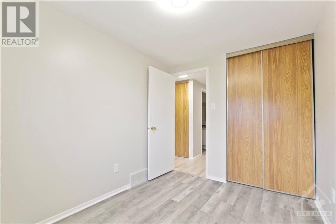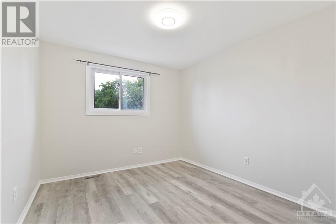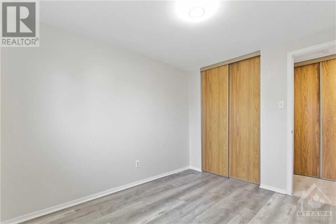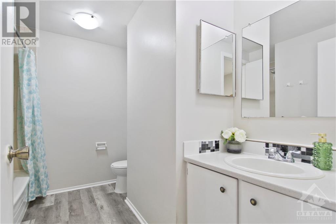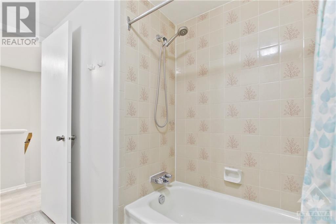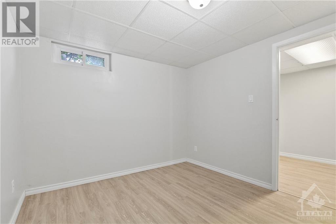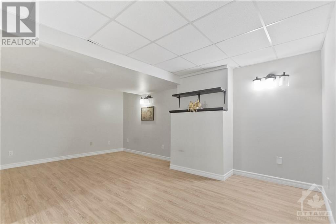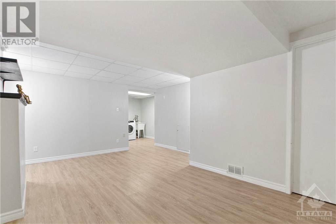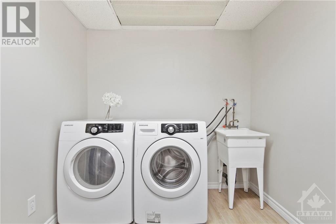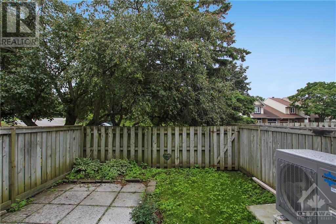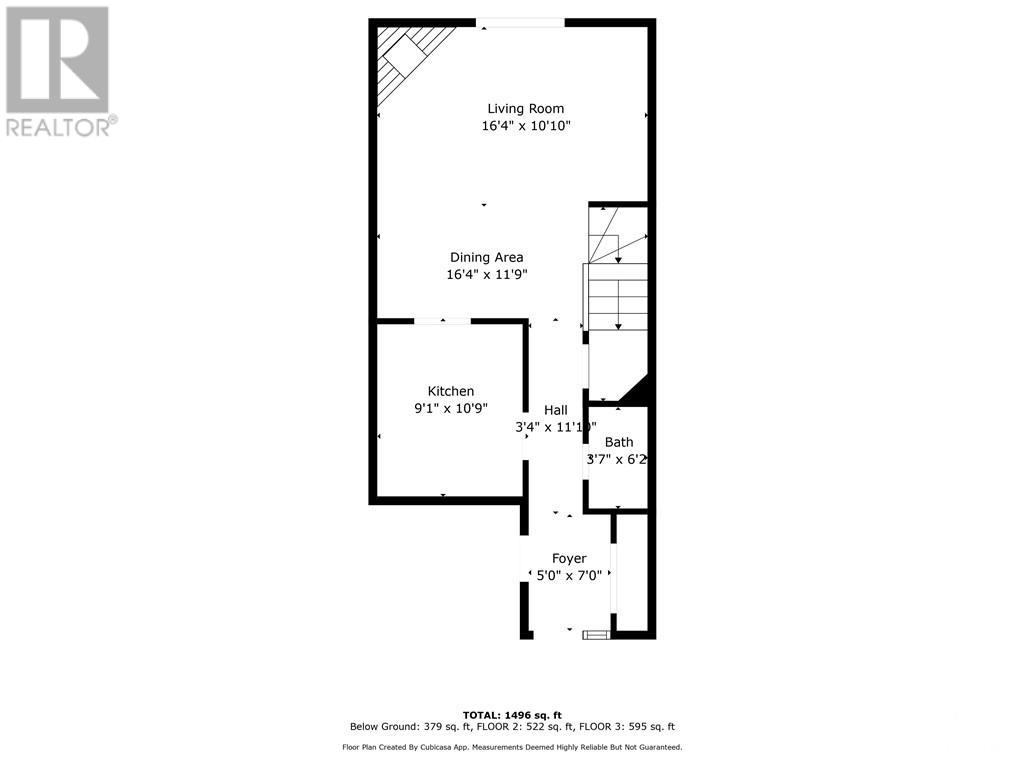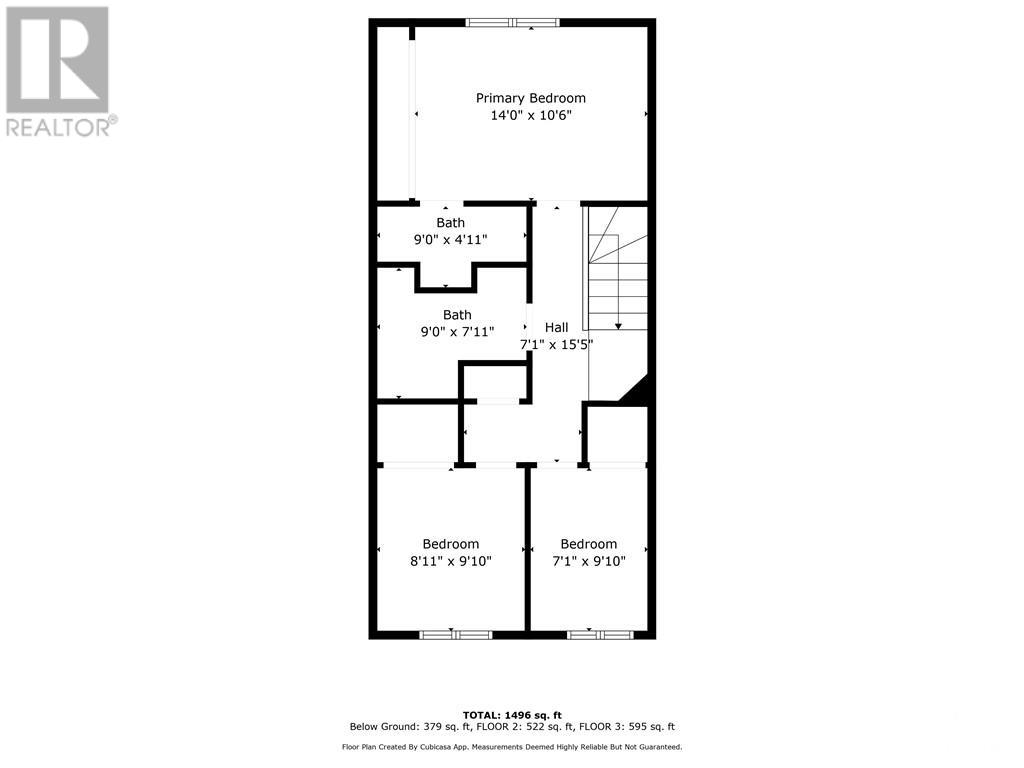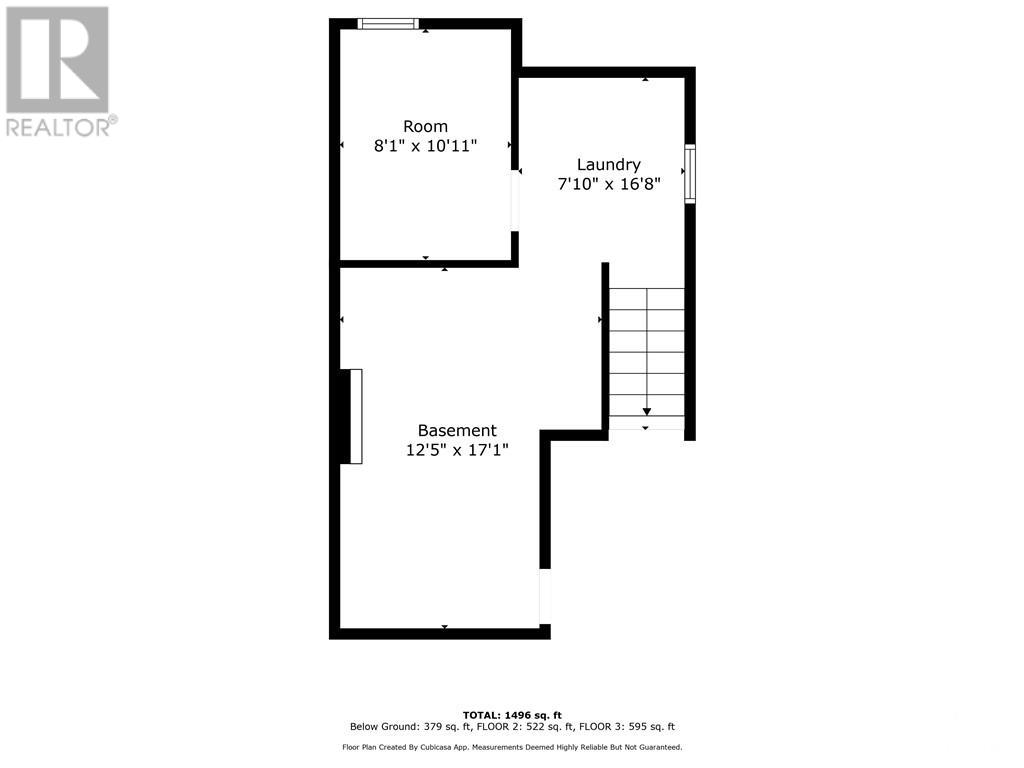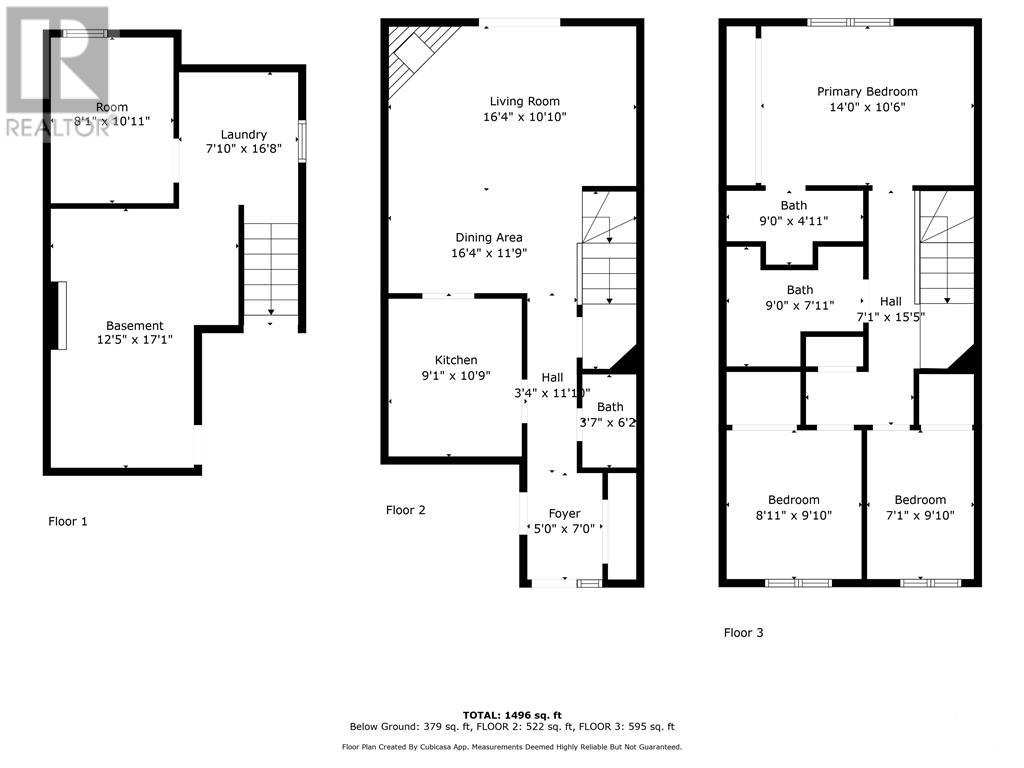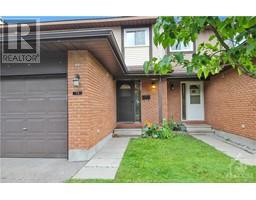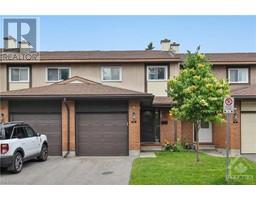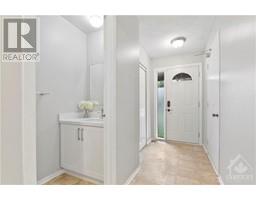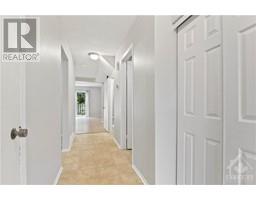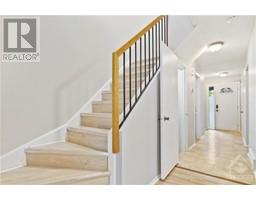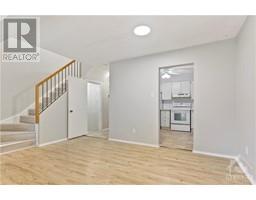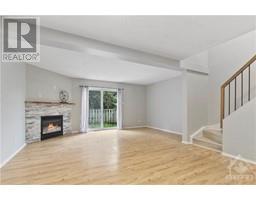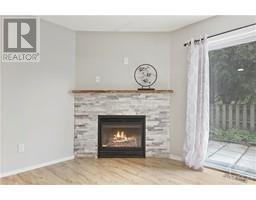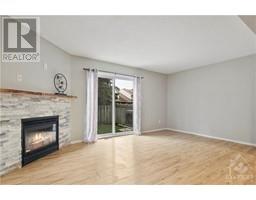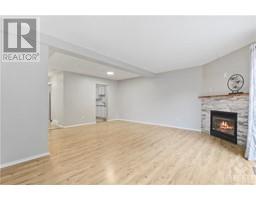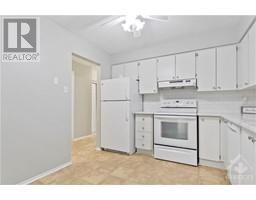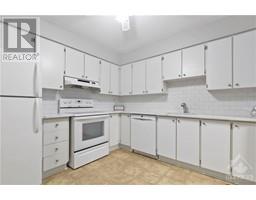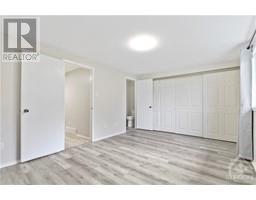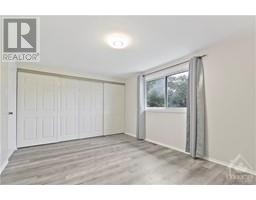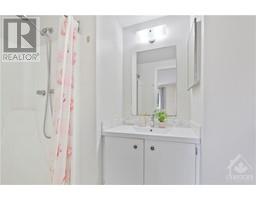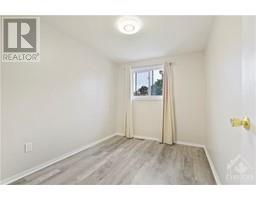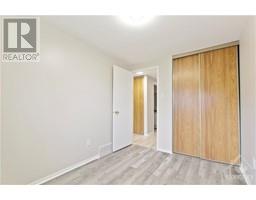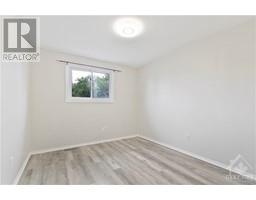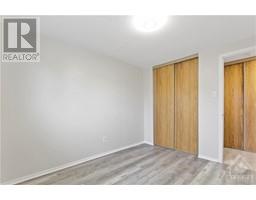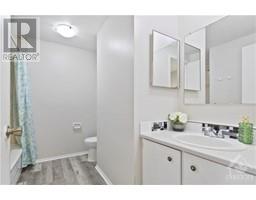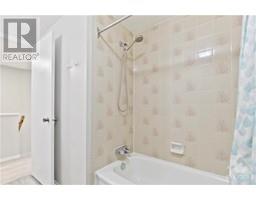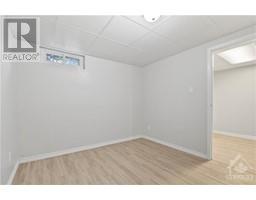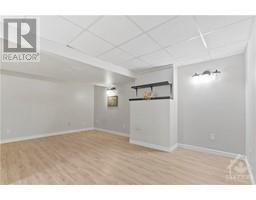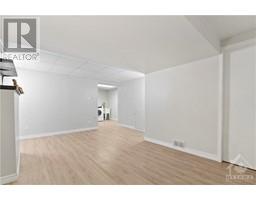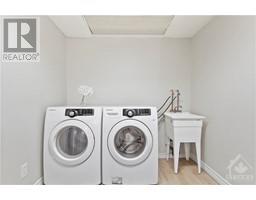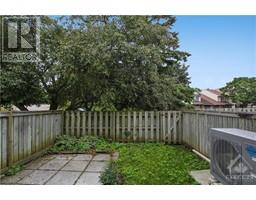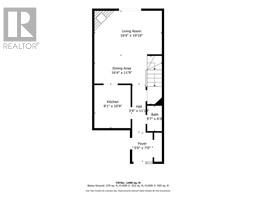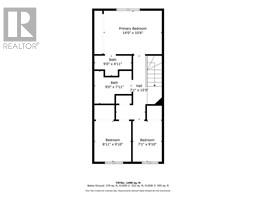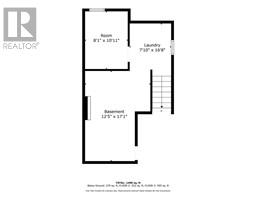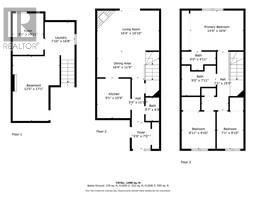75 Clarkson Crescent Ottawa, Ontario K2L 3C9
$2,700 Monthly
Welcome to your new home in Kanata! This almost 1,500 sqft. town home is perfect for families seeking comfort and convenience. Located in a quiet, family-friendly neighbourhood, it falls within the Earl of March and Holy Trinity school zones, offering excellent education for your children. Just steps from Hazeldean Mall, enjoy the 24-hour GoodLife Fitness and soon-to-open T&T Supermarket. Inside, the freshly painted home features three spacious bedrooms. The primary bedroom includes a 3-piece ensuite for a private retreat. A huge finished basement provides ample space for entertainment, while an additional flexible room can serve as an office or guest bedroom. Furnace, AC and HTW 2023, powder room vanity 2024. Offering a blend of comfort, convenience, and community, this property is an ideal choice for your next home. Don’t miss out on this fantastic opportunity. Application and Tenant Interview Required. (id:20425)
Property Details
| MLS® Number | 1399122 |
| Property Type | Single Family |
| Neigbourhood | Katimavik |
| Amenities Near By | Public Transit, Shopping |
| Communication Type | Internet Access |
| Community Features | Family Oriented |
| Parking Space Total | 2 |
Building
| Bathroom Total | 3 |
| Bedrooms Above Ground | 3 |
| Bedrooms Total | 3 |
| Amenities | Laundry - In Suite |
| Basement Development | Finished |
| Basement Type | Full (finished) |
| Constructed Date | 1984 |
| Cooling Type | Central Air Conditioning |
| Exterior Finish | Brick, Siding |
| Fireplace Present | Yes |
| Fireplace Total | 1 |
| Flooring Type | Mixed Flooring, Laminate, Tile |
| Half Bath Total | 1 |
| Heating Fuel | Natural Gas |
| Heating Type | Forced Air |
| Stories Total | 2 |
| Type | Row / Townhouse |
| Utility Water | Municipal Water |
Parking
| Attached Garage |
Land
| Acreage | No |
| Land Amenities | Public Transit, Shopping |
| Sewer | Municipal Sewage System |
| Size Irregular | * Ft X * Ft |
| Size Total Text | * Ft X * Ft |
| Zoning Description | Residential |
Rooms
| Level | Type | Length | Width | Dimensions |
|---|---|---|---|---|
| Second Level | Primary Bedroom | 14'0" x 10'6" | ||
| Second Level | 3pc Ensuite Bath | 9'0" x 4'11" | ||
| Second Level | 3pc Bathroom | 9'0" x 7'11" | ||
| Second Level | Bedroom | 8'11" x 9'10" | ||
| Second Level | Bedroom | 7'1" x 9'10" | ||
| Basement | Office | 8'1" x 10'11" | ||
| Main Level | Living Room | 16'4" x 10'10" | ||
| Main Level | Dining Room | 16'4" x 11'9" | ||
| Main Level | Kitchen | 9'1" x 10'9" | ||
| Main Level | 2pc Bathroom | 3'7" x 6'2" | ||
| Main Level | Foyer | 5'0" x 7'0" |
https://www.realtor.ca/real-estate/27084264/75-clarkson-crescent-ottawa-katimavik
Interested?
Contact us for more information

Lacey Sheng
Salesperson
1000 Innovation Dr, 5th Floor
Kanata, Ontario K2K 3E7
(613) 518-2008
(613) 800-3028

