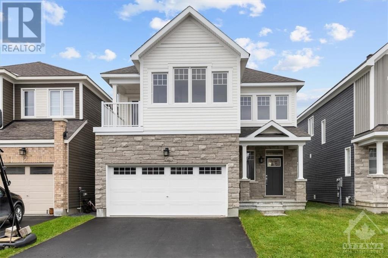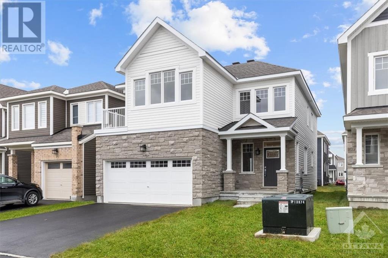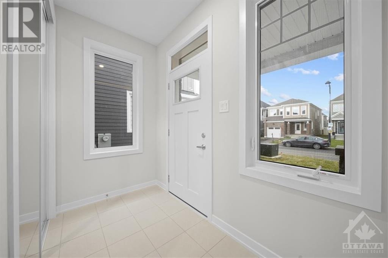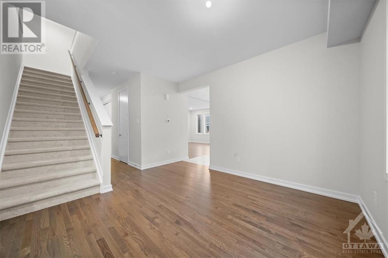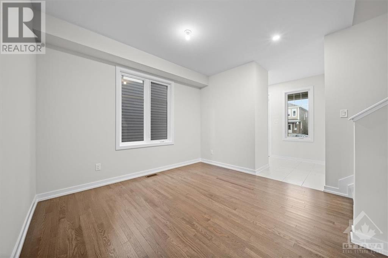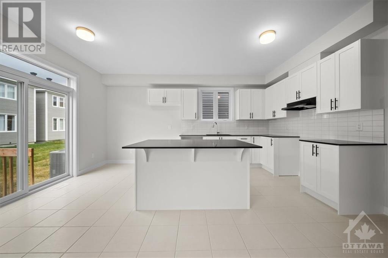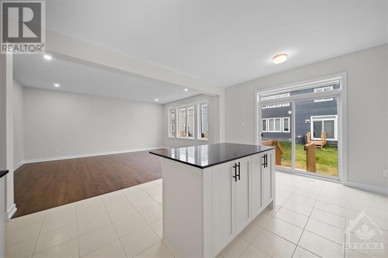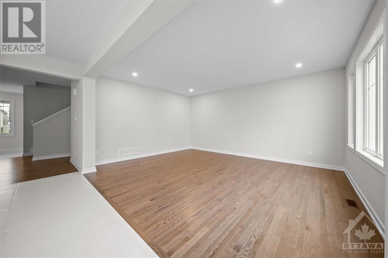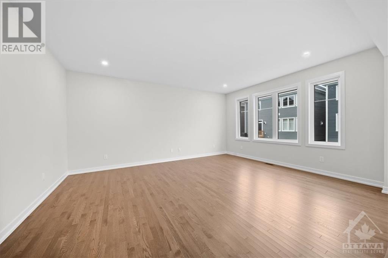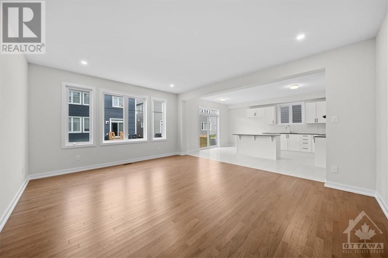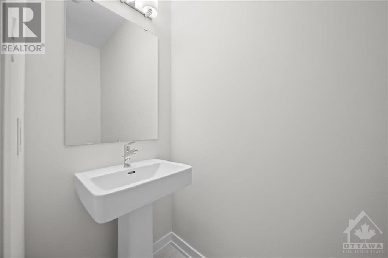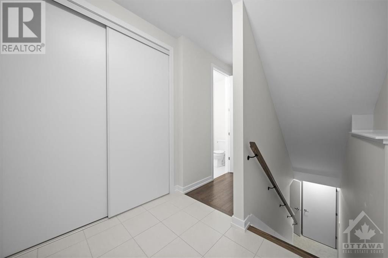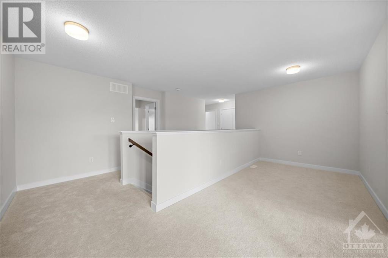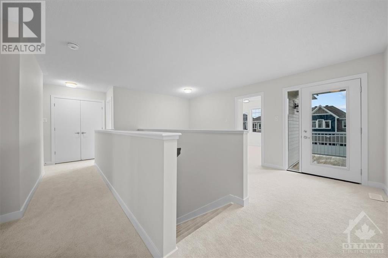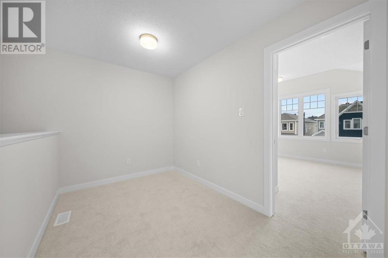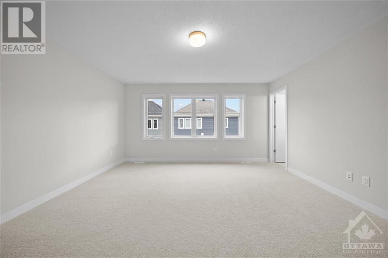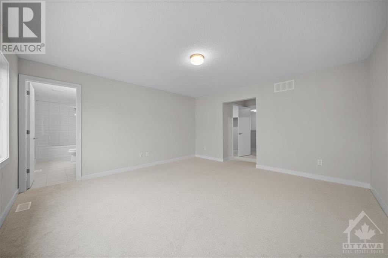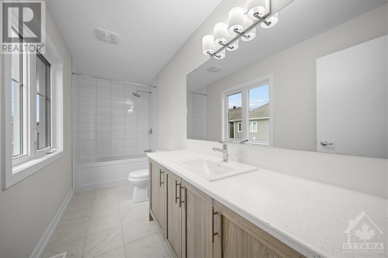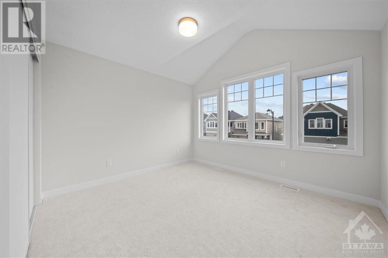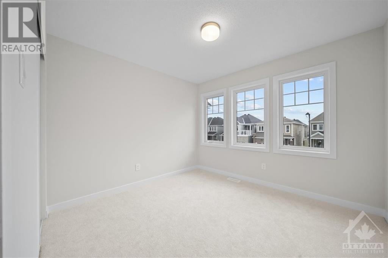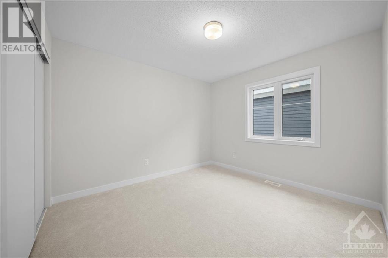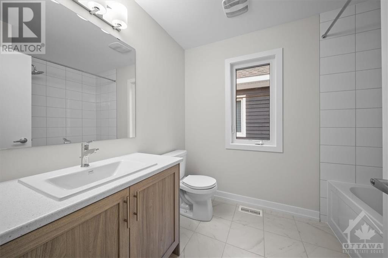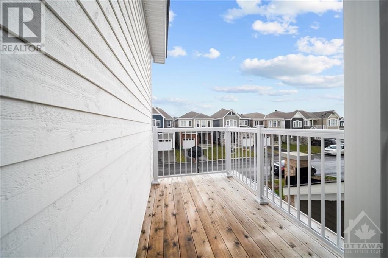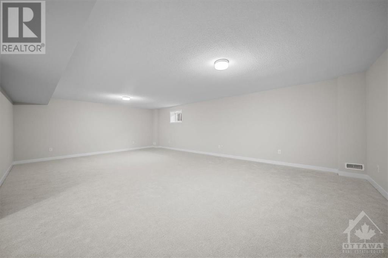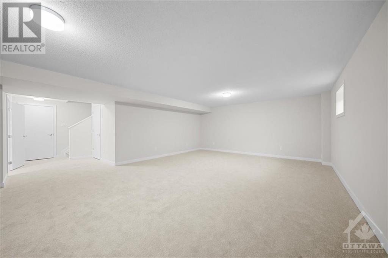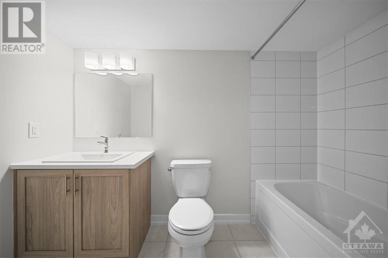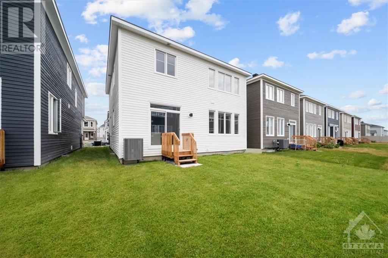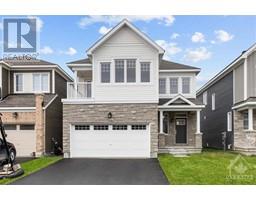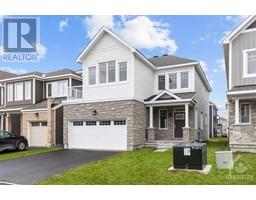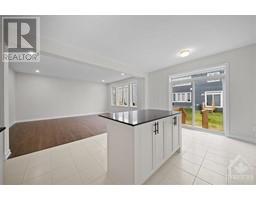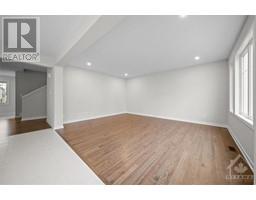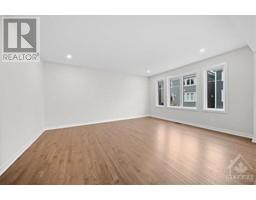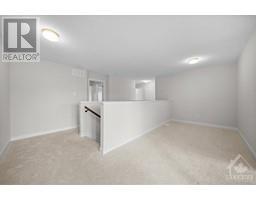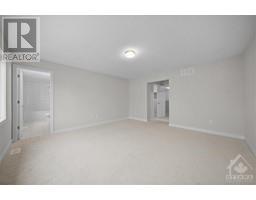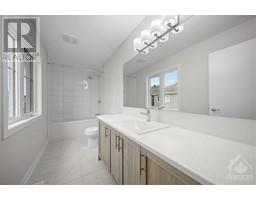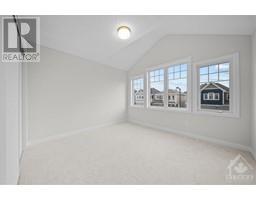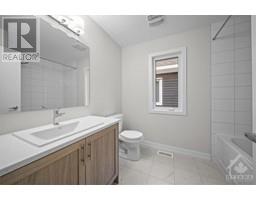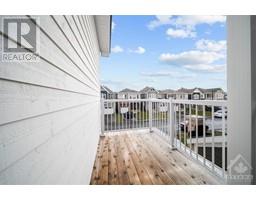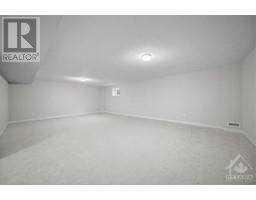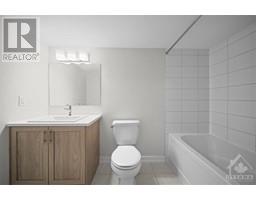74 Hackamore Crescent Richmond, Ontario K0A 2Z0
$3,295 Monthly
Welcome to 74 Hackamore! This BRAND NEW NEVER BEEN LIVED IN 36’ detached home features four bedrooms + loft, four baths, and an impressive 3000+ SQUARE FEET THROUGHOUT. Located in the master-planned community of Fox Run, 74 Hackamore features family-oriented amenities - outdoor space at Meynell Park & Pond, schools, shopping and transportation. Stepping inside, PREMIUM FEATURES AND UPGRADES are immediately noticeable. Main floor features hdwd floors, smooth 9’ ceilings and premium lighting. Open-concept living connects you from the kitchen, with quartz countertops and modern finishes, to the great room, fit for entertaining, and dining. A pwdr room and mudroom with access to the dble-car garage round out this level. Upper level hosts the primary suite, W/ TWO WICs and ensuite. Also upstairs is the loft, perfect for a home office, three more bdrms, BALCONY and a full bath. Fully-finished rec-room, full three-piece bath, laundry and storage make up the lower level. Don't miss this one! (id:20425)
Property Details
| MLS® Number | 1420795 |
| Property Type | Single Family |
| Neigbourhood | Fox Run |
| AmenitiesNearBy | Public Transit, Recreation Nearby, Shopping |
| CommunityFeatures | Family Oriented |
| Features | Balcony |
| ParkingSpaceTotal | 6 |
Building
| BathroomTotal | 4 |
| BedroomsAboveGround | 4 |
| BedroomsTotal | 4 |
| Amenities | Laundry - In Suite |
| Appliances | Refrigerator, Dishwasher, Dryer, Hood Fan, Stove, Washer, Blinds |
| BasementDevelopment | Finished |
| BasementType | Full (finished) |
| ConstructedDate | 2024 |
| ConstructionStyleAttachment | Detached |
| CoolingType | Central Air Conditioning |
| ExteriorFinish | Vinyl |
| FlooringType | Wall-to-wall Carpet, Mixed Flooring, Hardwood, Tile |
| HalfBathTotal | 1 |
| HeatingFuel | Natural Gas |
| HeatingType | Forced Air |
| StoriesTotal | 2 |
| Type | House |
| UtilityWater | Municipal Water |
Parking
| Attached Garage |
Land
| Acreage | No |
| LandAmenities | Public Transit, Recreation Nearby, Shopping |
| Sewer | Municipal Sewage System |
| SizeIrregular | * Ft X * Ft |
| SizeTotalText | * Ft X * Ft |
| ZoningDescription | Residential |
Rooms
| Level | Type | Length | Width | Dimensions |
|---|---|---|---|---|
| Second Level | Primary Bedroom | 14'9" x 14'10" | ||
| Second Level | Bedroom | 11'8" x 10'7" | ||
| Second Level | Bedroom | 11'0" x 10'1" | ||
| Second Level | Bedroom | 10'6" x 10'0" | ||
| Second Level | Loft | 17'7" x 7'2" | ||
| Basement | Recreation Room | 26'11" x 17'2" | ||
| Main Level | Dining Room | 11'0" x 12'0" | ||
| Main Level | Kitchen | 13'6" x 17'0" | ||
| Main Level | Great Room | 14'2" x 18'0" |
https://www.realtor.ca/real-estate/27664715/74-hackamore-crescent-richmond-fox-run
Interested?
Contact us for more information
Daniel Burton
Salesperson
14 Chamberlain Ave Suite 101
Ottawa, Ontario K1S 1V9

