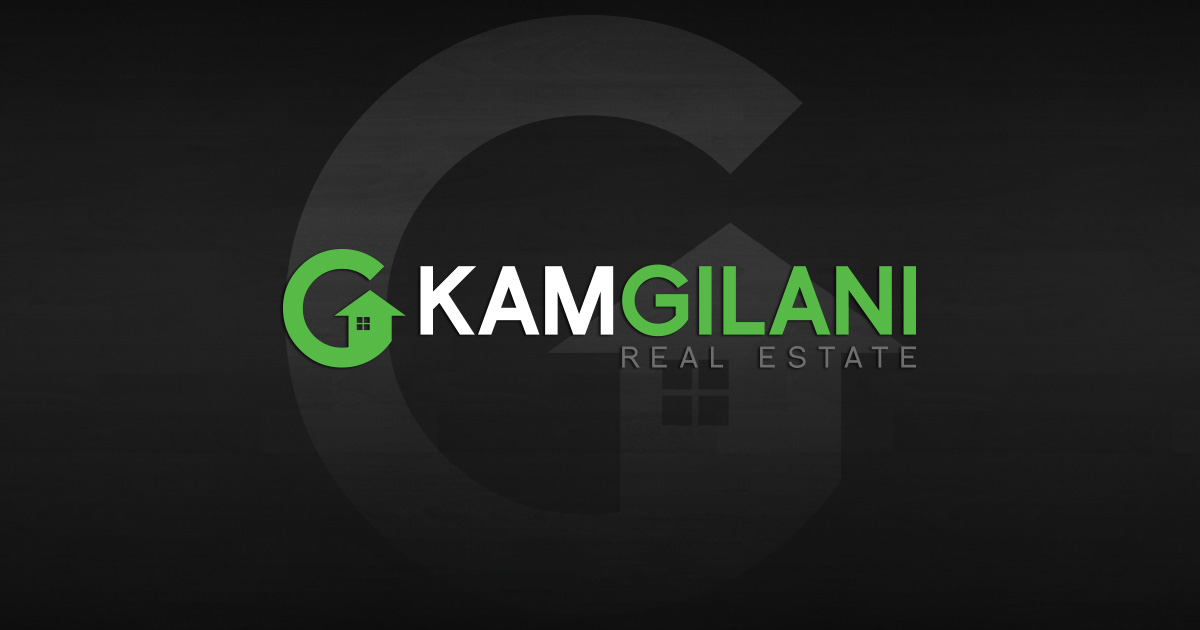706 Fairline Row Ottawa, Ontario K2S 1E7
$649,900
The Minto Cohen C model. Boasting three bedrooms, this modern abode offers spacious living quarters ideal for families or those seeking ample space for guests. Every detail has been meticulously crafted, with upgrades throughout, including exquisite cabinetry and flooring that elevate the home's aesthetic appeal. A highlight of this property is the finished rec room in the basement, perfect for entertaining or unwinding after a long day. Additionally, the sleek kitchen comes fully equipped with appliances, ensuring both style and functionality. Don't miss the opportunity to make this meticulously designed house your new home. Immediate Occupancy. (id:20425)
Open House
This property has open houses!
2:00 pm
Ends at:4:00 pm
2:00 pm
Ends at:4:00 pm
Property Details
| MLS® Number | 1383057 |
| Property Type | Single Family |
| Neigbourhood | Abbott's Run |
| AmenitiesNearBy | Public Transit, Recreation Nearby, Shopping |
| CommunityFeatures | Family Oriented |
| ParkingSpaceTotal | 2 |
Building
| BathroomTotal | 3 |
| BedroomsAboveGround | 3 |
| BedroomsTotal | 3 |
| Appliances | Refrigerator, Dishwasher, Dryer, Microwave Range Hood Combo, Stove, Washer |
| BasementDevelopment | Finished |
| BasementType | Full (finished) |
| ConstructedDate | 2024 |
| CoolingType | None |
| ExteriorFinish | Brick, Siding |
| FlooringType | Wall-to-wall Carpet, Hardwood, Tile |
| FoundationType | Poured Concrete |
| HalfBathTotal | 1 |
| HeatingFuel | Natural Gas |
| HeatingType | Forced Air |
| StoriesTotal | 2 |
| Type | Row / Townhouse |
| UtilityWater | Municipal Water |
Parking
| Attached Garage |
Land
| Acreage | No |
| LandAmenities | Public Transit, Recreation Nearby, Shopping |
| Sewer | Municipal Sewage System |
| SizeDepth | 95 Ft |
| SizeFrontage | 20 Ft |
| SizeIrregular | 20 Ft X 95 Ft |
| SizeTotalText | 20 Ft X 95 Ft |
| ZoningDescription | Residential |
Rooms
| Level | Type | Length | Width | Dimensions |
|---|---|---|---|---|
| Second Level | Primary Bedroom | 13'5" x 12'3" | ||
| Second Level | 3pc Ensuite Bath | Measurements not available | ||
| Second Level | Other | Measurements not available | ||
| Second Level | Bedroom | 11'0" x 9'6" | ||
| Second Level | Bedroom | 12'1" x 9'11" | ||
| Second Level | Full Bathroom | Measurements not available | ||
| Second Level | Laundry Room | Measurements not available | ||
| Basement | Recreation Room | 22'0" x 18'8" | ||
| Main Level | Living Room/dining Room | 19'2" x 12'0" | ||
| Main Level | Kitchen | 13'5" x 12'0" | ||
| Main Level | Partial Bathroom | Measurements not available |
https://www.realtor.ca/real-estate/26664952/706-fairline-row-ottawa-abbotts-run
Interested?
Contact us for more information
Anthony Cava
Salesperson
384 Richmond Road
Ottawa, Ontario K2A 0E8


