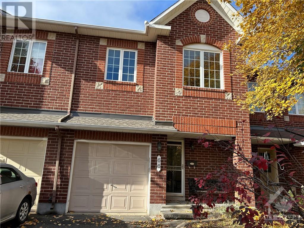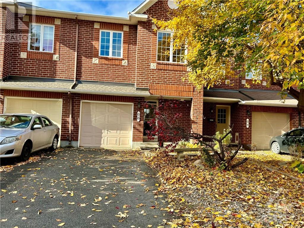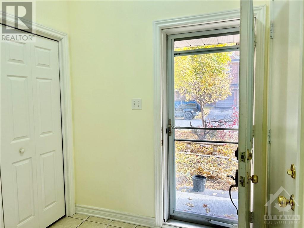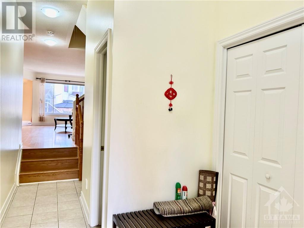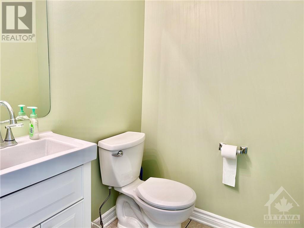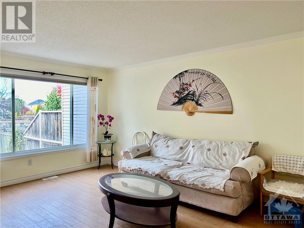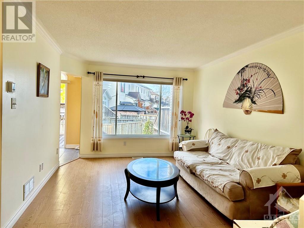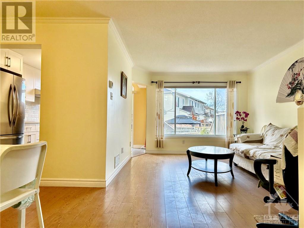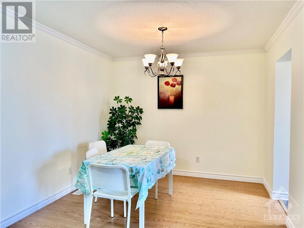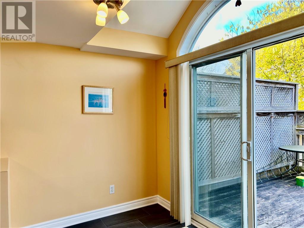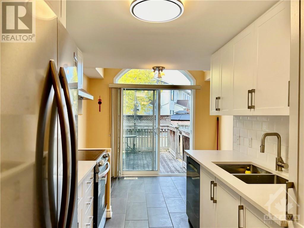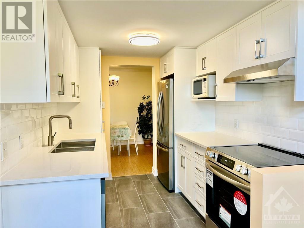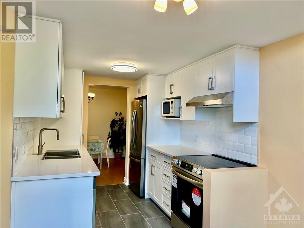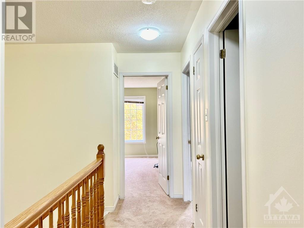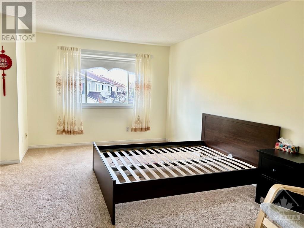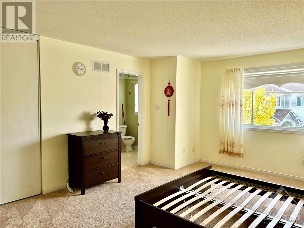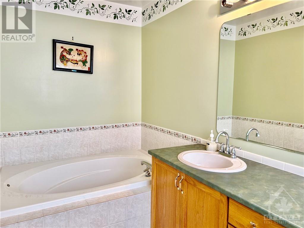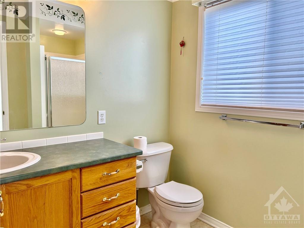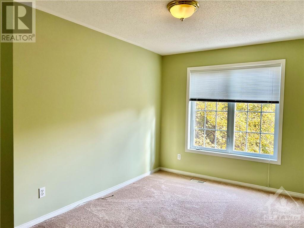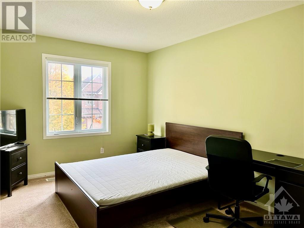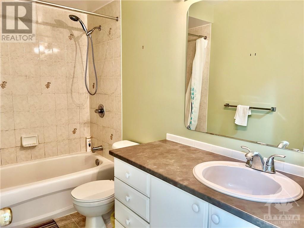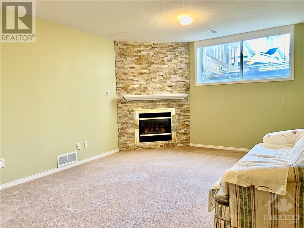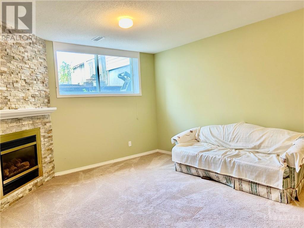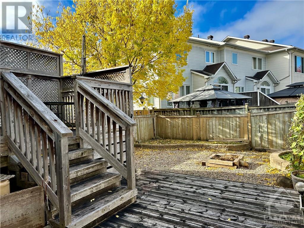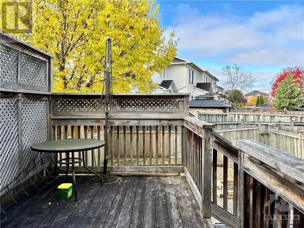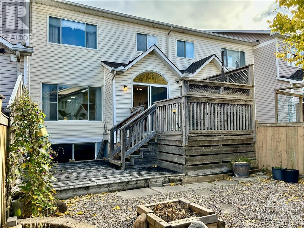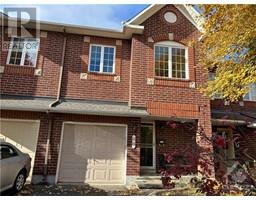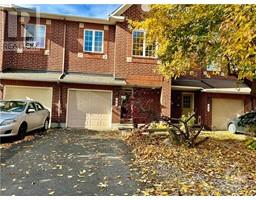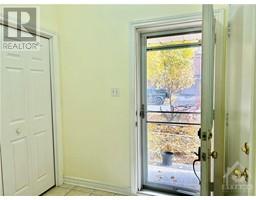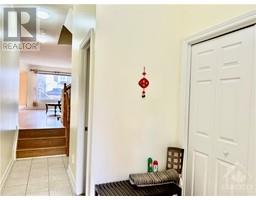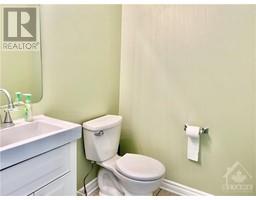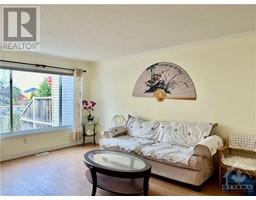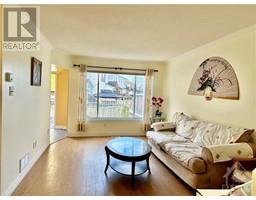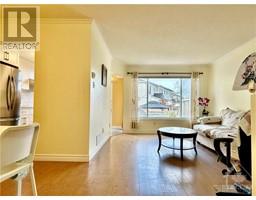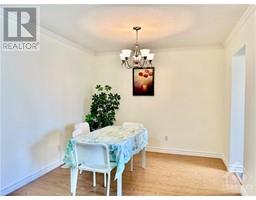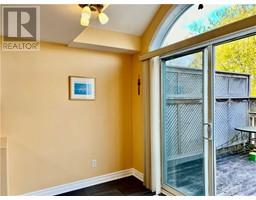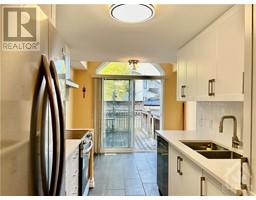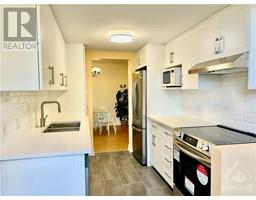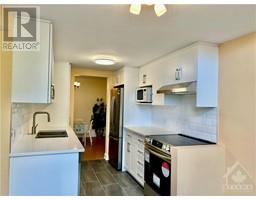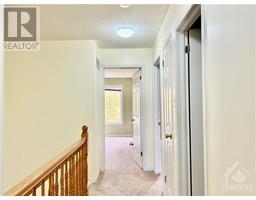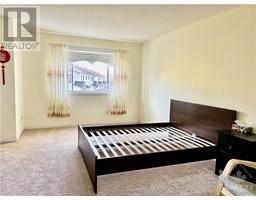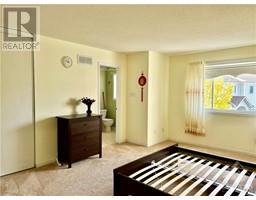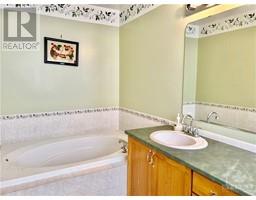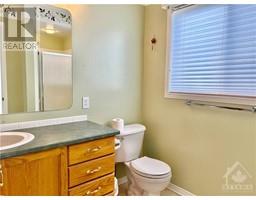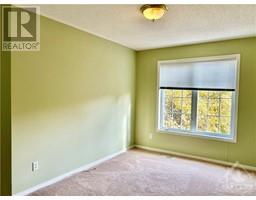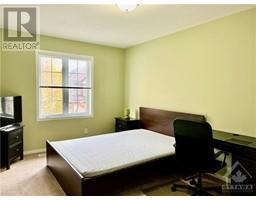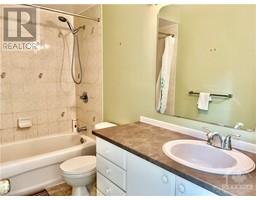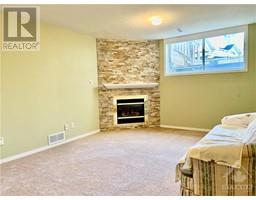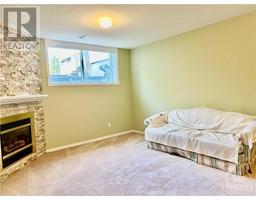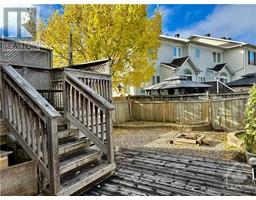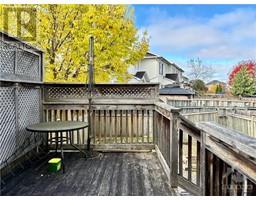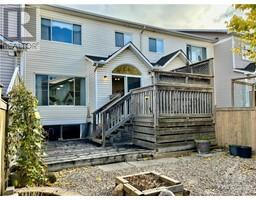66 Landover Crescent Ottawa, Ontario K2M 2W3
$2,600 Monthly
Beautiful Minto townhome in Emerald Meadows, 2nd largest model, Fifth Avenue, 1818 sq ft according to builders plan. Brick front, located on a tree lined street. Large front foyer with double closet. Designated dining room and large living room with sunny window and hardwood floors. Kitchen has been fully reno'd with all new cupboards, extra bank of panty cupboards, granite countertops, & upgraded quality stainless appliances. Back yard has a large, fully fenced, Upstairs boasts 3 good sized bedrooms. Spacious master with 4 piece en-suite & walk in closet. 2 other bedrooms are roomy & share main bath. Lower level family room is open, large & bright with large window. Gas fireplace makes it warm & cozy. Great for media room. Kitchen renovated this year.The house can be rented furnished or emptied and ready to move in. (id:20425)
Property Details
| MLS® Number | 1418109 |
| Property Type | Single Family |
| Neigbourhood | Emeraldmeadows |
| AmenitiesNearBy | Public Transit, Recreation Nearby, Shopping |
| ParkingSpaceTotal | 3 |
Building
| BathroomTotal | 3 |
| BedroomsAboveGround | 3 |
| BedroomsTotal | 3 |
| Amenities | Laundry - In Suite |
| Appliances | Refrigerator, Dishwasher, Dryer, Hood Fan, Stove, Washer |
| BasementDevelopment | Finished |
| BasementType | Full (finished) |
| ConstructedDate | 2000 |
| CoolingType | Central Air Conditioning |
| ExteriorFinish | Brick, Siding |
| FlooringType | Wall-to-wall Carpet, Mixed Flooring, Laminate, Tile |
| HalfBathTotal | 1 |
| HeatingFuel | Natural Gas |
| HeatingType | Forced Air |
| StoriesTotal | 2 |
| Type | Row / Townhouse |
| UtilityWater | Municipal Water |
Parking
| Attached Garage |
Land
| Acreage | No |
| FenceType | Fenced Yard |
| LandAmenities | Public Transit, Recreation Nearby, Shopping |
| Sewer | Municipal Sewage System |
| SizeDepth | 98 Ft ,5 In |
| SizeFrontage | 20 Ft ,4 In |
| SizeIrregular | 20.34 Ft X 98.42 Ft |
| SizeTotalText | 20.34 Ft X 98.42 Ft |
| ZoningDescription | Residential |
Rooms
| Level | Type | Length | Width | Dimensions |
|---|---|---|---|---|
| Second Level | Primary Bedroom | 17'6" x 13'2" | ||
| Second Level | Bedroom | 15'2" x 9'8" | ||
| Second Level | Bedroom | 13'7" x 9'8" | ||
| Second Level | 4pc Ensuite Bath | Measurements not available | ||
| Second Level | 3pc Bathroom | Measurements not available | ||
| Basement | Recreation Room | 20'4" x 12'6" | ||
| Basement | Storage | Measurements not available | ||
| Basement | Laundry Room | Measurements not available | ||
| Main Level | Eating Area | 9'8" x 7'0" | ||
| Main Level | Living Room | 17'6" x 11'2" | ||
| Main Level | Dining Room | 10'5" x 10'0" | ||
| Main Level | Kitchen | 8'7" x 7'9" |
https://www.realtor.ca/real-estate/27585900/66-landover-crescent-ottawa-emeraldmeadows
Interested?
Contact us for more information
Hao Pei
Salesperson
1000 Innovation Dr, 5th Floor
Kanata, Ontario K2K 3E7
Yufeng Pan
Salesperson
1000 Innovation Dr, 5th Floor
Kanata, Ontario K2K 3E7
Angie Zhai
Salesperson
1000 Innovation Dr, 5th Floor
Kanata, Ontario K2K 3E7

