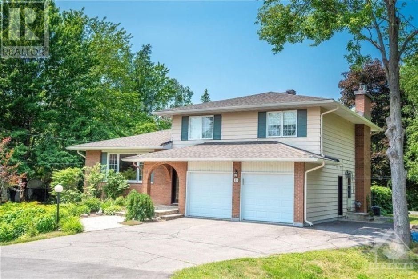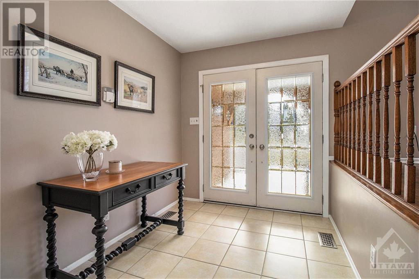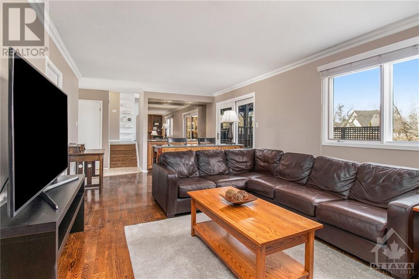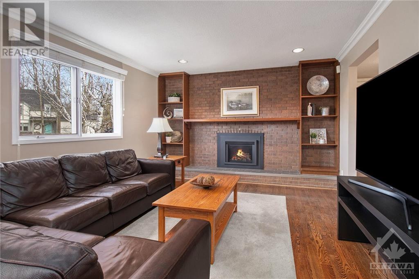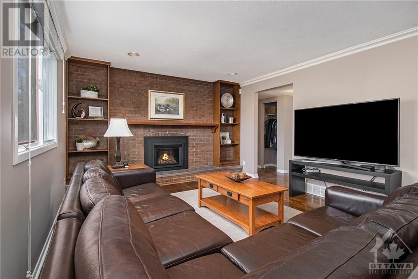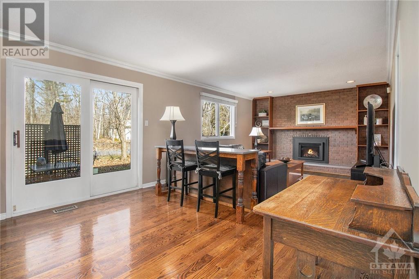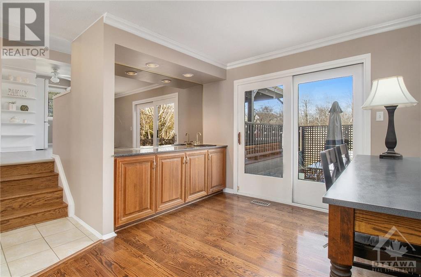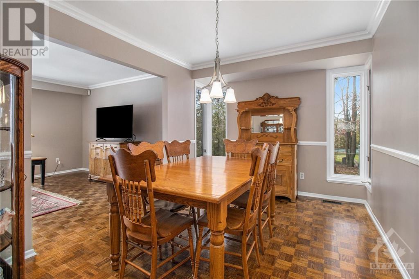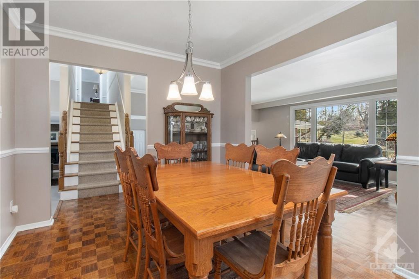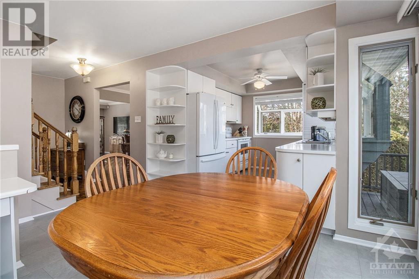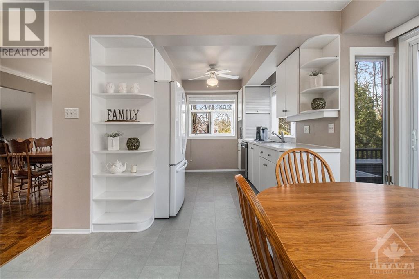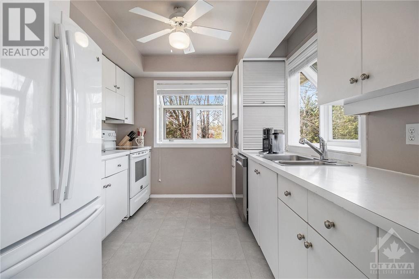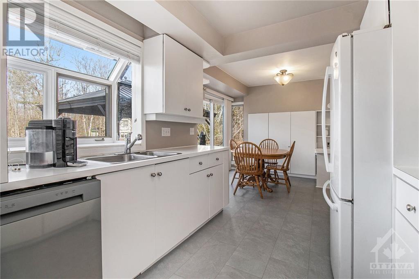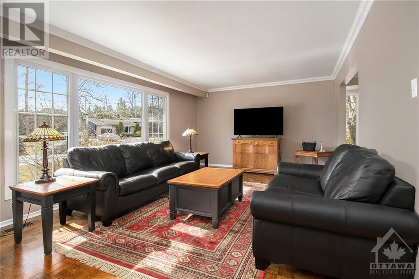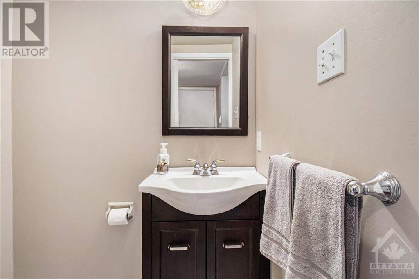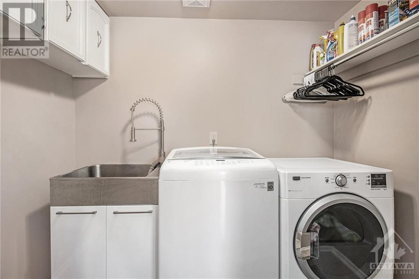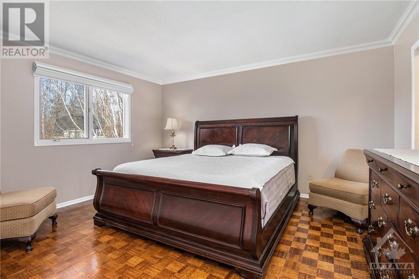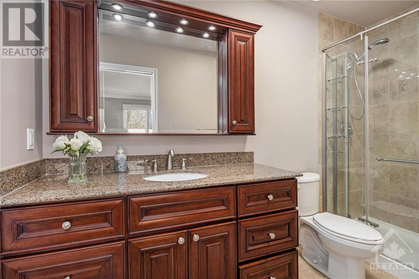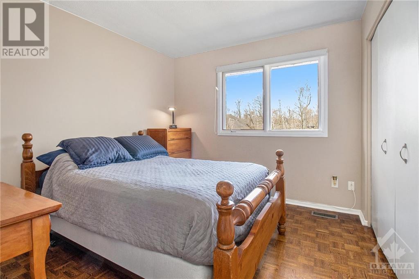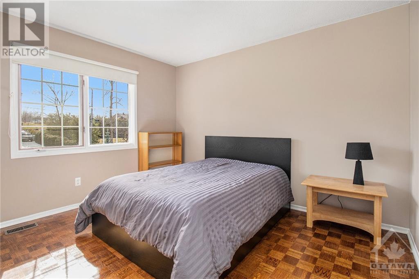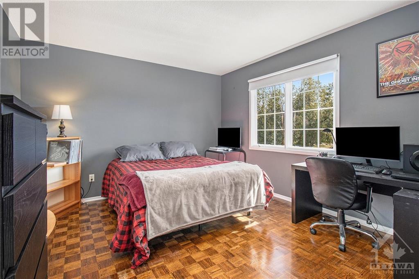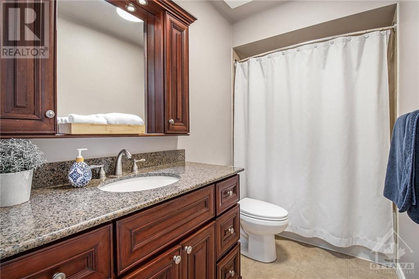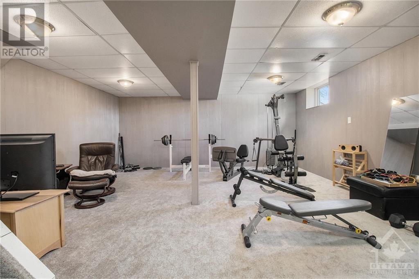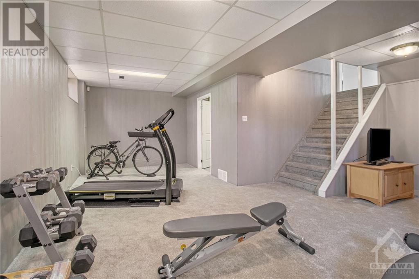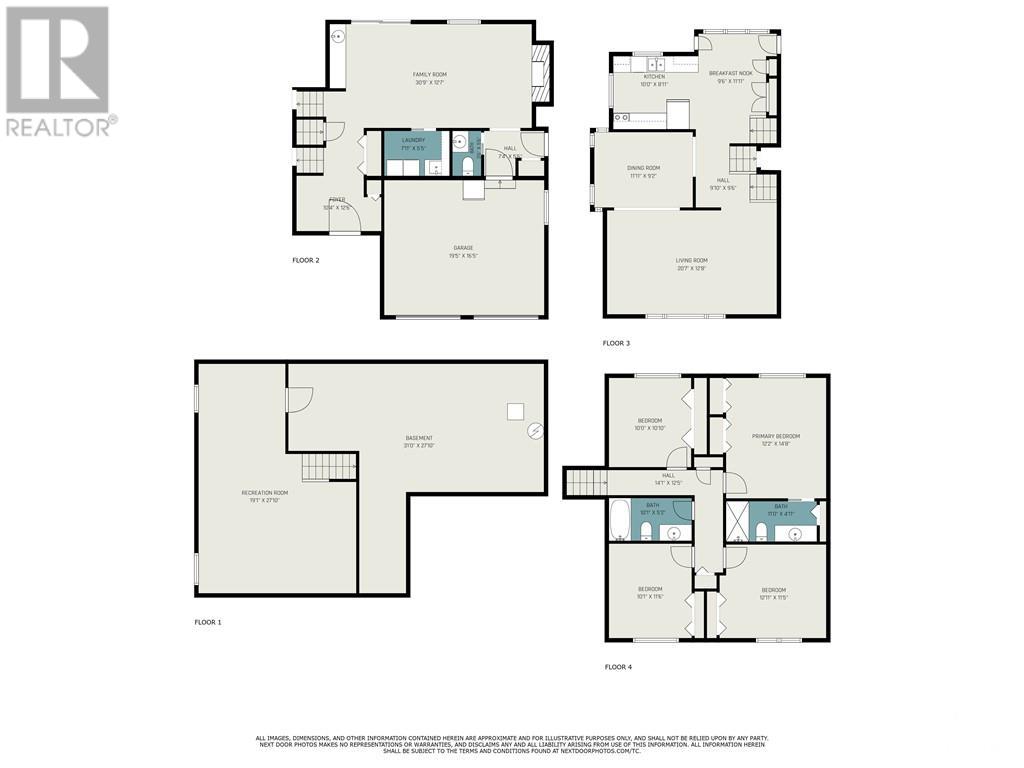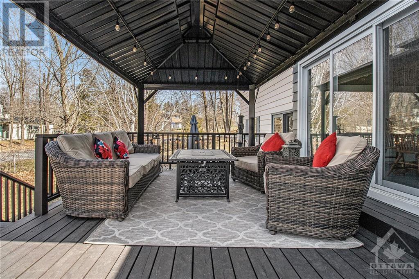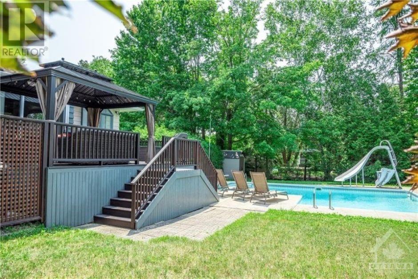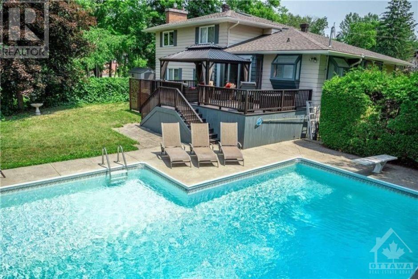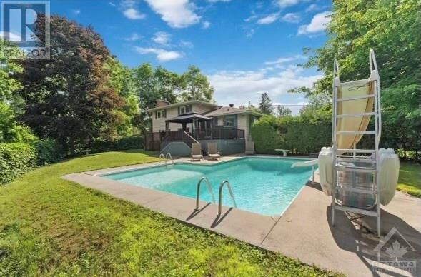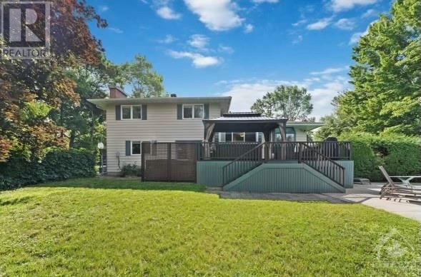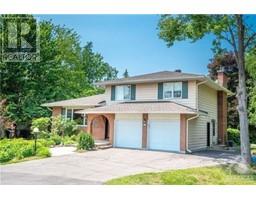55 Lennon Drive Ottawa, Ontario K1V 1G9
$999,999
This RARE find is located in the sought-out neighborhood of Cederdale, offering a lifestyle of comfort & convenience. As you step inside, you'll be greeted by an expansive open-concept layout flooded with natural light throughout. The main level boasts a cozy family room featuring a gas fireplace. Entertain guests in the formal dining area or unwind in the sun-filled living room. The lovely kitchen is a chef's delight, complete with an adjacent eating area & 3-pane patio doors to your vast private backyard oasis. Upstairs, discover four large bedrooms & two bathrooms, including a luxurious ensuite in the primary. The fully finished lower level adds additional living space with a large rec rm, ideal for a growing family. Located on a premium lot, this home features a large white cedar deck & a spacious yard with an inground salt water pool, creating your own haven right at home. The epitome of country living in the city, make this your forever home. (id:20425)
Property Details
| MLS® Number | 1382246 |
| Property Type | Single Family |
| Neigbourhood | Cedardale |
| Amenities Near By | Public Transit, Recreation Nearby, Shopping |
| Features | Private Setting, Automatic Garage Door Opener |
| Parking Space Total | 6 |
| Pool Type | Inground Pool |
| Storage Type | Storage Shed |
| Structure | Deck |
Building
| Bathroom Total | 3 |
| Bedrooms Above Ground | 4 |
| Bedrooms Total | 4 |
| Appliances | Refrigerator, Dryer, Stove, Washer, Blinds |
| Basement Development | Finished |
| Basement Type | Full (finished) |
| Constructed Date | 1978 |
| Construction Style Attachment | Detached |
| Cooling Type | Central Air Conditioning |
| Exterior Finish | Brick, Vinyl |
| Fireplace Present | Yes |
| Fireplace Total | 1 |
| Flooring Type | Wall-to-wall Carpet, Hardwood |
| Foundation Type | Poured Concrete |
| Half Bath Total | 1 |
| Heating Fuel | Natural Gas |
| Heating Type | Forced Air |
| Type | House |
| Utility Water | Drilled Well |
Parking
| Attached Garage |
Land
| Acreage | No |
| Land Amenities | Public Transit, Recreation Nearby, Shopping |
| Landscape Features | Landscaped |
| Sewer | Septic System |
| Size Depth | 163 Ft ,9 In |
| Size Frontage | 114 Ft ,4 In |
| Size Irregular | 114.36 Ft X 163.74 Ft |
| Size Total Text | 114.36 Ft X 163.74 Ft |
| Zoning Description | Residential |
Rooms
| Level | Type | Length | Width | Dimensions |
|---|---|---|---|---|
| Second Level | Primary Bedroom | 14'8" x 12'2" | ||
| Second Level | 3pc Ensuite Bath | 11'0" x 4'11" | ||
| Second Level | Bedroom | 12'11" x 11'5" | ||
| Second Level | Bedroom | 11'6" x 10'1" | ||
| Second Level | Bedroom | 10'10" x 10'0" | ||
| Second Level | 4pc Bathroom | 10'1" x 5'2" | ||
| Lower Level | Recreation Room | 27'10" x 19'1" | ||
| Lower Level | Storage | 27'10" x 31'0" | ||
| Main Level | Foyer | 12'6" x 10'4" | ||
| Main Level | Family Room | 30'9" x 12'7" | ||
| Main Level | Laundry Room | 7'11" x 5'5" | ||
| Main Level | Partial Bathroom | 5'6" x 3'6" | ||
| Main Level | Living Room | 20'7" x 12'8" | ||
| Main Level | Dining Room | 11'11" x 9'2" | ||
| Main Level | Kitchen | 10'0" x 8'11" | ||
| Main Level | Eating Area | 11'11" x 9'6" |
https://www.realtor.ca/real-estate/26704847/55-lennon-drive-ottawa-cedardale
Interested?
Contact us for more information
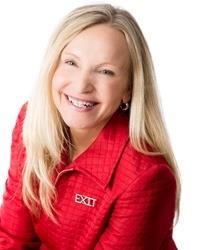
Maggie Tessier
Broker of Record
www.tessierteam.ca
www.facebook.com/thetessierteam
ca.linkedin.com/pub/dir/Maggie/Tessier
twitter.com/maggietessier
785 Notre Dame St, Po Box 1345
Embrun, Ontario K0A 1W0
(613) 443-4300
(613) 443-5743
www.exitottawa.com
Shane Pitre
Salesperson
www.facebook.com/thetessierteam
ca.linkedin.com/in/webestate
twitter.com/tessierteam
785 Notre Dame St, Po Box 1345
Embrun, Ontario K0A 1W0
(613) 443-4300
(613) 443-5743
www.exitottawa.com

