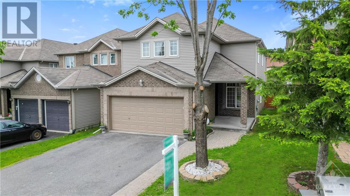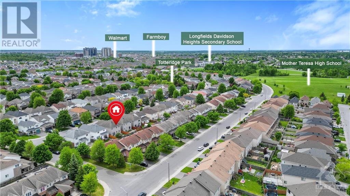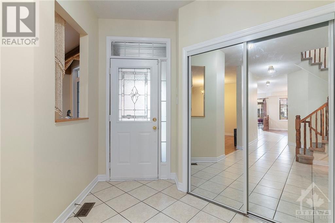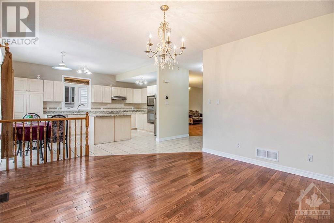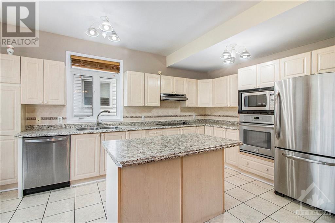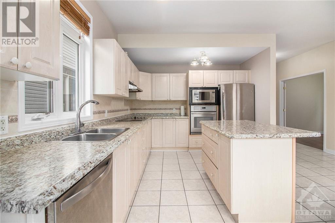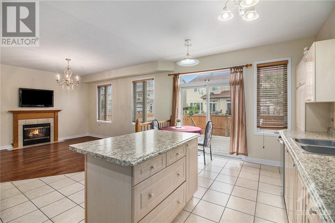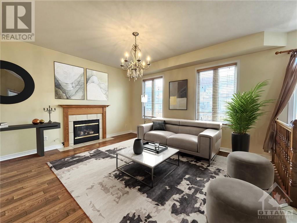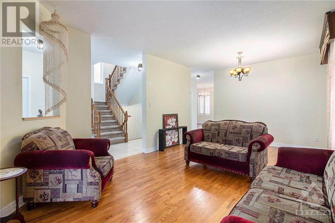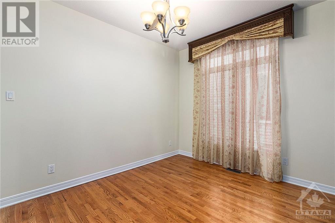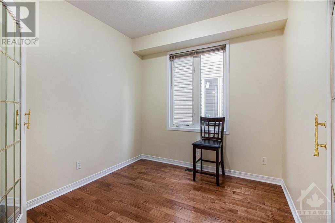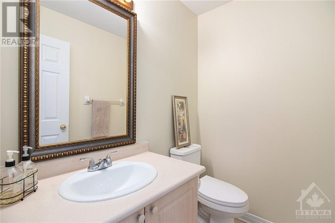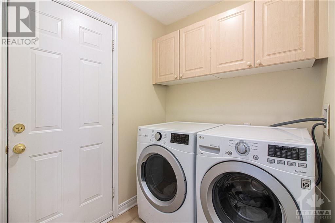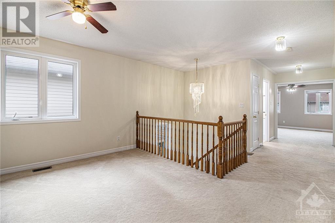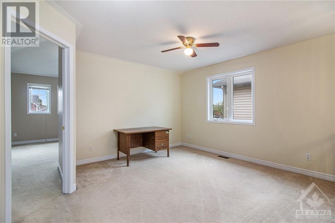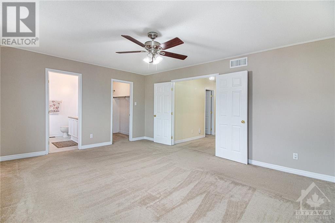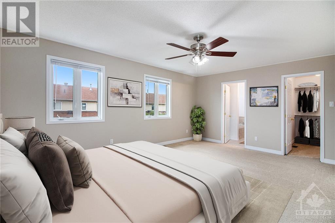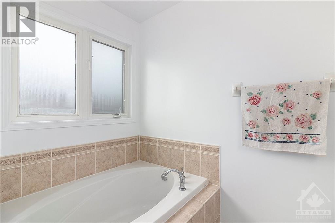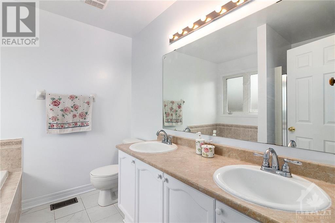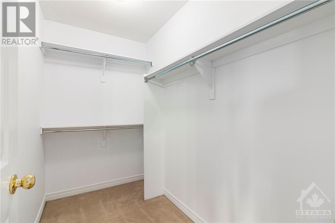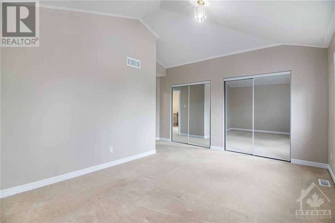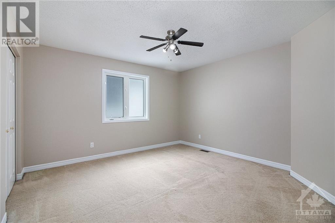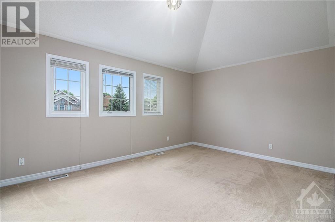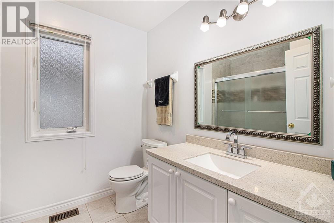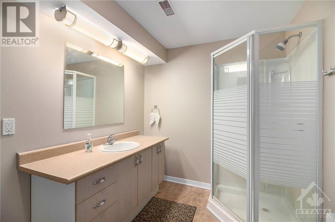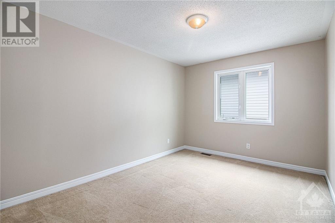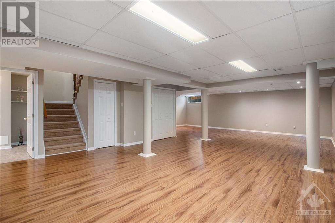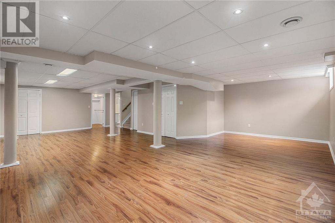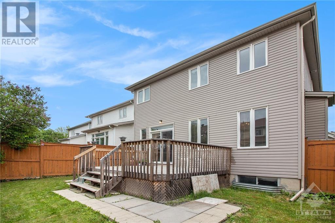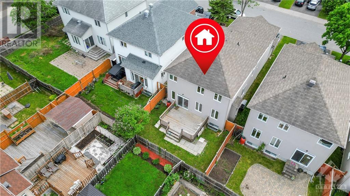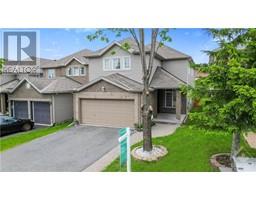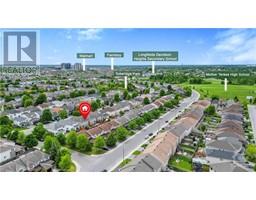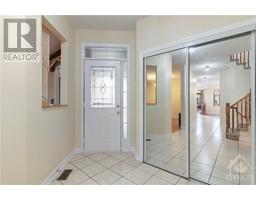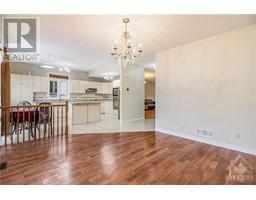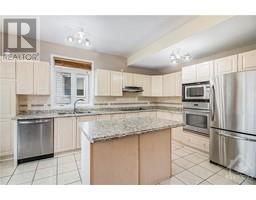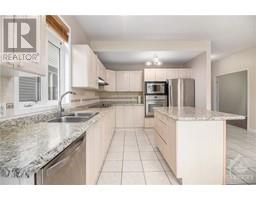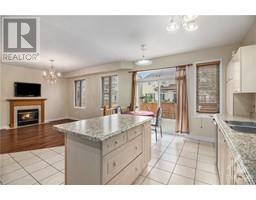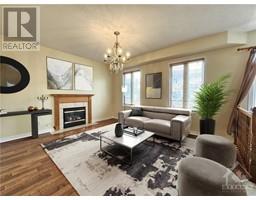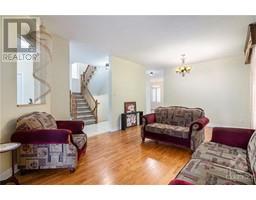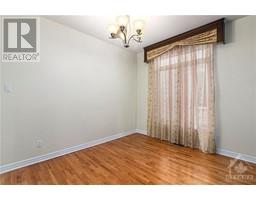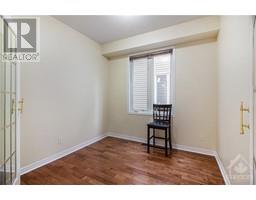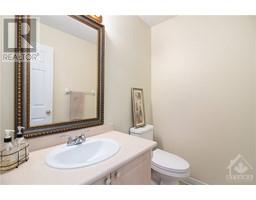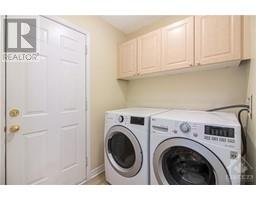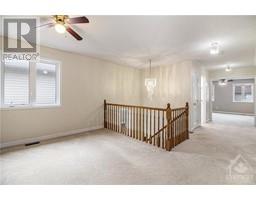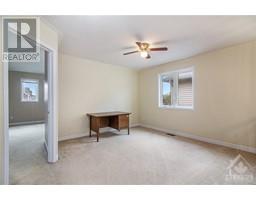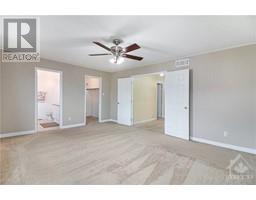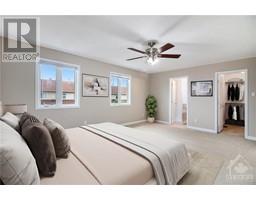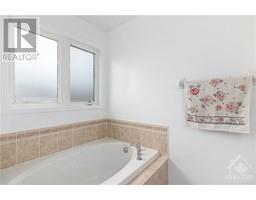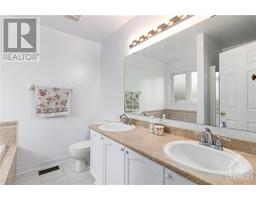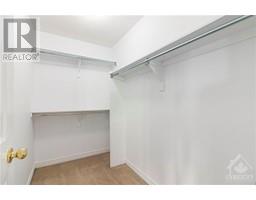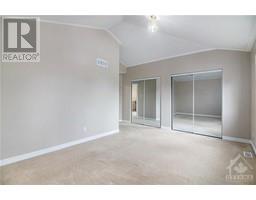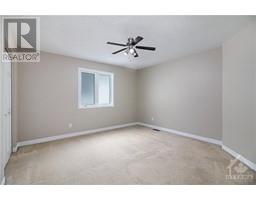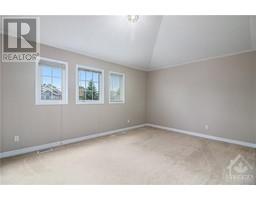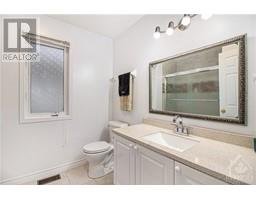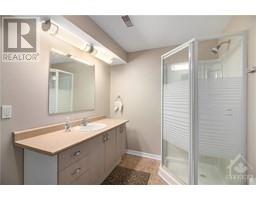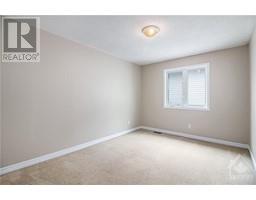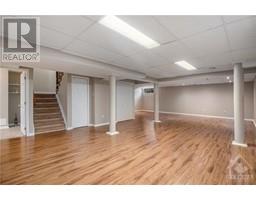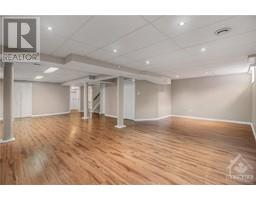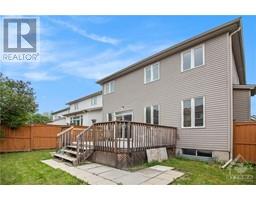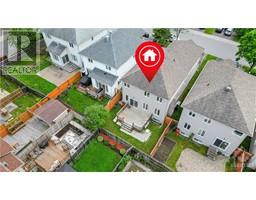5 Upminster Way Nepean, Ontario K2J 5H2
$879,900
Take a look at this move in ready gem! This stunning family home boasts 4 spacious bedrooms plus a versatile loft, perfect for a home office or play area. This home is conveniently located near all amenities, steps away from bus stops, shopping, schools, recreation and parks.The open kitchen is a dream featuring Stainless Steel appliances, wall oven, plenty of cabinets/counter space and cozy breakfast area. Hardwood floors grace the first floor in living room, dining room, office and family room. Step outside to large backyard deck, perfect for outdoor gatherings in the warmer months. Upstairs, the large primary bedroom features a walk -in-closet and 5 piece ensuite: double sinks, separate shower and extra large tub. Additionally, 3 more large bedrooms and a full bathroom. The fully finished basement provides additional living space with 3 piece bathroom, large walk in closet and plenty of storage space. Don't miss this exceptional opportunity to make 5 Upminster Way your new home! (id:20425)
Property Details
| MLS® Number | 1394026 |
| Property Type | Single Family |
| Neigbourhood | Longfields / Barrhaven |
| Amenities Near By | Public Transit, Recreation Nearby, Shopping |
| Parking Space Total | 4 |
Building
| Bathroom Total | 4 |
| Bedrooms Above Ground | 4 |
| Bedrooms Total | 4 |
| Appliances | Refrigerator, Oven - Built-in, Cooktop, Dishwasher, Dryer, Microwave, Stove, Washer |
| Basement Development | Finished |
| Basement Type | Full (finished) |
| Constructed Date | 2005 |
| Construction Style Attachment | Detached |
| Cooling Type | Heat Pump |
| Exterior Finish | Brick, Siding |
| Fireplace Present | Yes |
| Fireplace Total | 1 |
| Flooring Type | Wall-to-wall Carpet, Mixed Flooring, Hardwood, Tile |
| Foundation Type | Poured Concrete |
| Half Bath Total | 1 |
| Heating Fuel | Natural Gas |
| Heating Type | Forced Air, Heat Pump |
| Stories Total | 2 |
| Type | House |
| Utility Water | Municipal Water |
Parking
| Attached Garage |
Land
| Acreage | No |
| Land Amenities | Public Transit, Recreation Nearby, Shopping |
| Sewer | Municipal Sewage System |
| Size Depth | 98 Ft ,4 In |
| Size Frontage | 35 Ft ,2 In |
| Size Irregular | 35.13 Ft X 98.37 Ft |
| Size Total Text | 35.13 Ft X 98.37 Ft |
| Zoning Description | Residential |
Rooms
| Level | Type | Length | Width | Dimensions |
|---|---|---|---|---|
| Second Level | Primary Bedroom | 19'1" x 13'10" | ||
| Second Level | 5pc Ensuite Bath | Measurements not available | ||
| Second Level | Other | Measurements not available | ||
| Second Level | Bedroom | 12'8" x 10'0" | ||
| Second Level | Bedroom | 12'8" x 12'11" | ||
| Second Level | Bedroom | 15'5" x 18'3" | ||
| Second Level | Loft | 13'8" x 12'7" | ||
| Second Level | 4pc Bathroom | Measurements not available | ||
| Lower Level | Great Room | 24'3" x 29'10" | ||
| Lower Level | 3pc Bathroom | Measurements not available | ||
| Lower Level | Other | Measurements not available | ||
| Lower Level | Utility Room | Measurements not available | ||
| Lower Level | Storage | Measurements not available | ||
| Main Level | Living Room | 13'0" x 21'8" | ||
| Main Level | Kitchen | 11'8" x 6'9" | ||
| Main Level | Dining Room | 11'9" x 6'9" | ||
| Main Level | Family Room/fireplace | 16'0" x 13'6" | ||
| Main Level | Den | 9'8" x 8'2" | ||
| Main Level | 2pc Bathroom | Measurements not available | ||
| Main Level | Laundry Room | Measurements not available |
https://www.realtor.ca/real-estate/26961430/5-upminster-way-nepean-longfields-barrhaven
Interested?
Contact us for more information
Rachel Byron
Salesperson

2148 Carling Ave., Units 5 & 6
Ottawa, ON K2A 1H1
(613) 829-1818
(613) 829-3223
www.kwintegrity.ca

