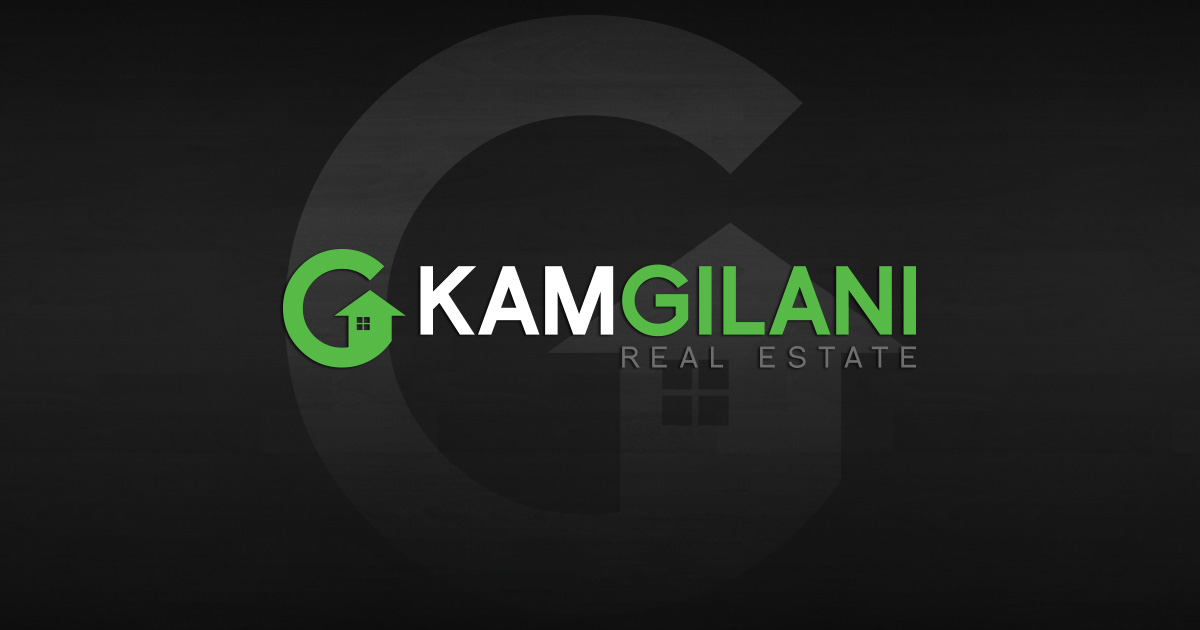5 - 3691 Albion Road Ottawa, Ontario K1T 1P2
$489,900Maintenance, Water, Insurance, Common Area Maintenance, Parking
$616.85 Monthly
Maintenance, Water, Insurance, Common Area Maintenance, Parking
$616.85 MonthlyThis stunning 4-bedroom townhome offers modern living in a prime location. The beautifully renovated open-concept main floor features a gourmet kitchen with a spacious island, a bright and inviting dining area, and a cozy living room with a fireplace, perfect for entertaining. Step through the patio doors to your fenced backyard with no rear neighbors, offering privacy and tranquility.Upstairs, you'll find four generously sized bedrooms and a full 4-piece bathroom, providing ample space for family and guests. The finished lower level boasts a large recreation room, an additional full 2-piece bathroom, a laundry area, and plenty of storage.Located in a highly convenient area, this home is just steps from public transportation, shopping, schools, restaurants, and more...all within walking distance. Don't miss the opportunity to own the largest home in this private neighbourhood! (id:20425)
Property Details
| MLS® Number | X12054378 |
| Property Type | Single Family |
| Community Name | 2607 - Sawmill Creek/Timbermill |
| AmenitiesNearBy | Public Transit, Schools |
| CommunityFeatures | Pet Restrictions |
| EquipmentType | Water Heater |
| Features | Carpet Free, In Suite Laundry |
| ParkingSpaceTotal | 1 |
| RentalEquipmentType | Water Heater |
| Structure | Patio(s) |
Building
| BathroomTotal | 2 |
| BedroomsAboveGround | 4 |
| BedroomsTotal | 4 |
| Amenities | Fireplace(s) |
| Appliances | Water Meter, Dishwasher, Dryer, Microwave, Stove, Washer, Refrigerator |
| BasementDevelopment | Finished |
| BasementType | Full (finished) |
| CoolingType | Central Air Conditioning |
| ExteriorFinish | Stucco |
| FireplacePresent | Yes |
| FireplaceTotal | 1 |
| FoundationType | Concrete |
| HalfBathTotal | 1 |
| HeatingFuel | Natural Gas |
| HeatingType | Forced Air |
| StoriesTotal | 2 |
| SizeInterior | 1399.9886 - 1598.9864 Sqft |
| Type | Row / Townhouse |
Parking
| No Garage |
Land
| Acreage | No |
| FenceType | Fenced Yard |
| LandAmenities | Public Transit, Schools |
| ZoningDescription | R3y[708] |
Rooms
| Level | Type | Length | Width | Dimensions |
|---|---|---|---|---|
| Second Level | Primary Bedroom | 3.96 m | 3.04 m | 3.96 m x 3.04 m |
| Second Level | Bedroom | 3.04 m | 2.74 m | 3.04 m x 2.74 m |
| Second Level | Bedroom 2 | 3.04 m | 2.74 m | 3.04 m x 2.74 m |
| Second Level | Bedroom 3 | 3.04 m | 2.74 m | 3.04 m x 2.74 m |
| Second Level | Bathroom | 2.74 m | 1.52 m | 2.74 m x 1.52 m |
| Basement | Recreational, Games Room | 4.88 m | 5.49 m | 4.88 m x 5.49 m |
| Basement | Laundry Room | 6.09 m | 4.57 m | 6.09 m x 4.57 m |
| Basement | Bathroom | 2.1 m | 1.8 m | 2.1 m x 1.8 m |
| Main Level | Living Room | 4.87 m | 3.65 m | 4.87 m x 3.65 m |
| Main Level | Dining Room | 4.87 m | 3.04 m | 4.87 m x 3.04 m |
| Main Level | Kitchen | 5.79 m | 2.43 m | 5.79 m x 2.43 m |
Unfortunately this location does not yet exist in Google Street View.
https://www.realtor.ca/real-estate/28102579/5-3691-albion-road-ottawa-2607-sawmill-creektimbermill
Interested?
Contact us for more information
Paul J. Bourque
Broker
2148 Carling Ave., Units 5 & 6
Ottawa, ON K2A 1H1



