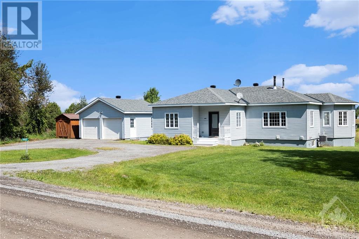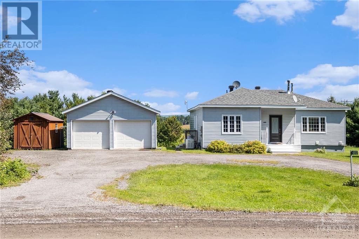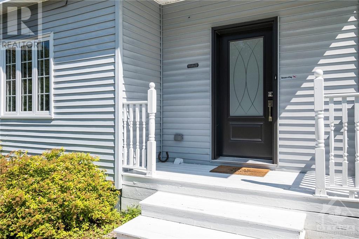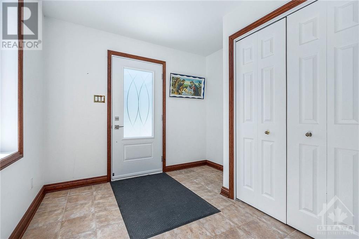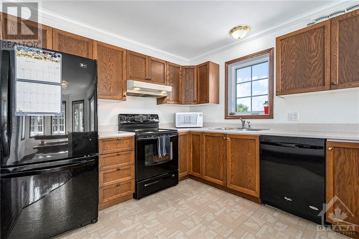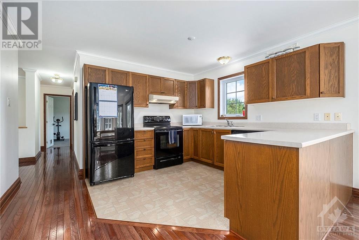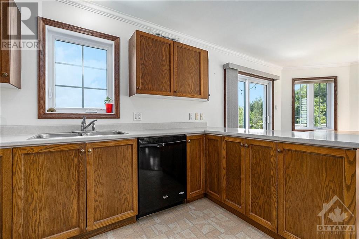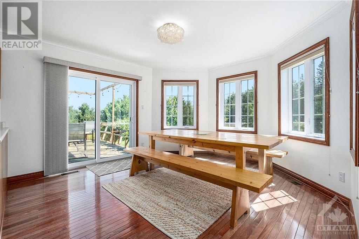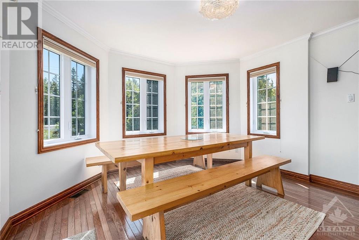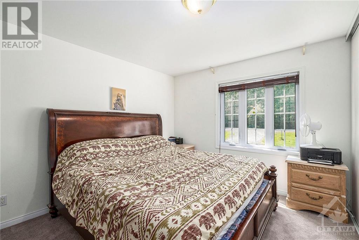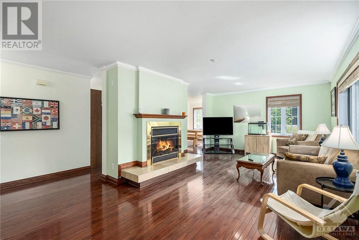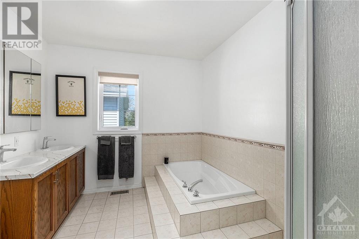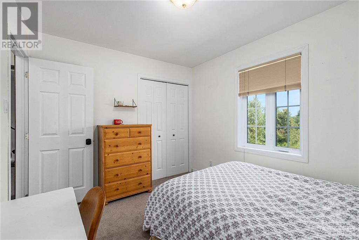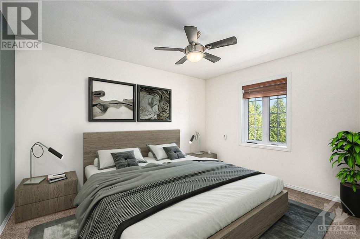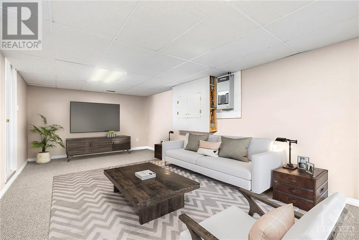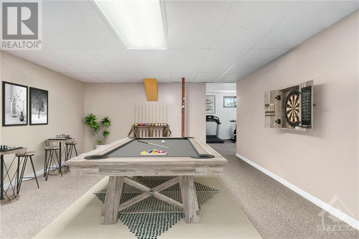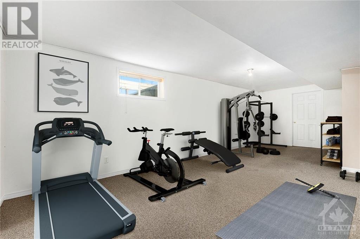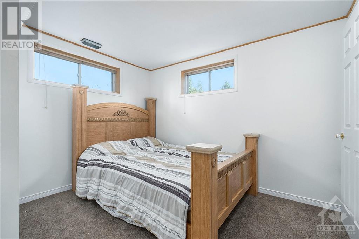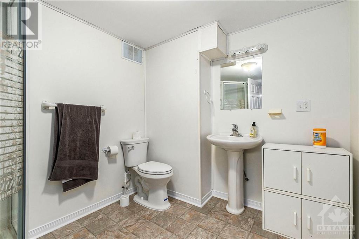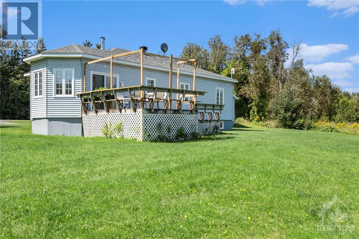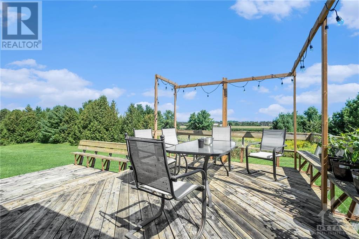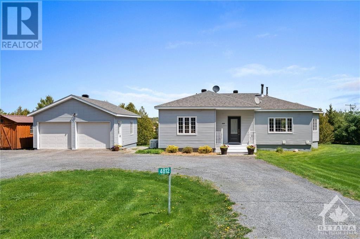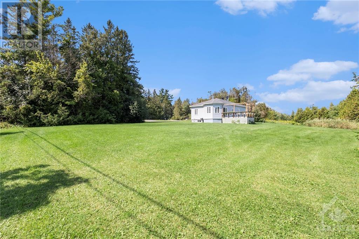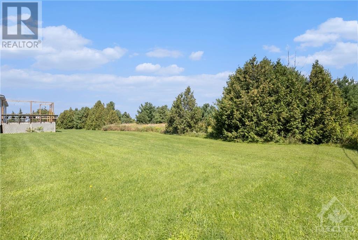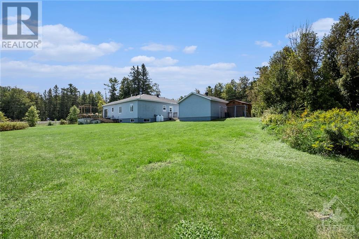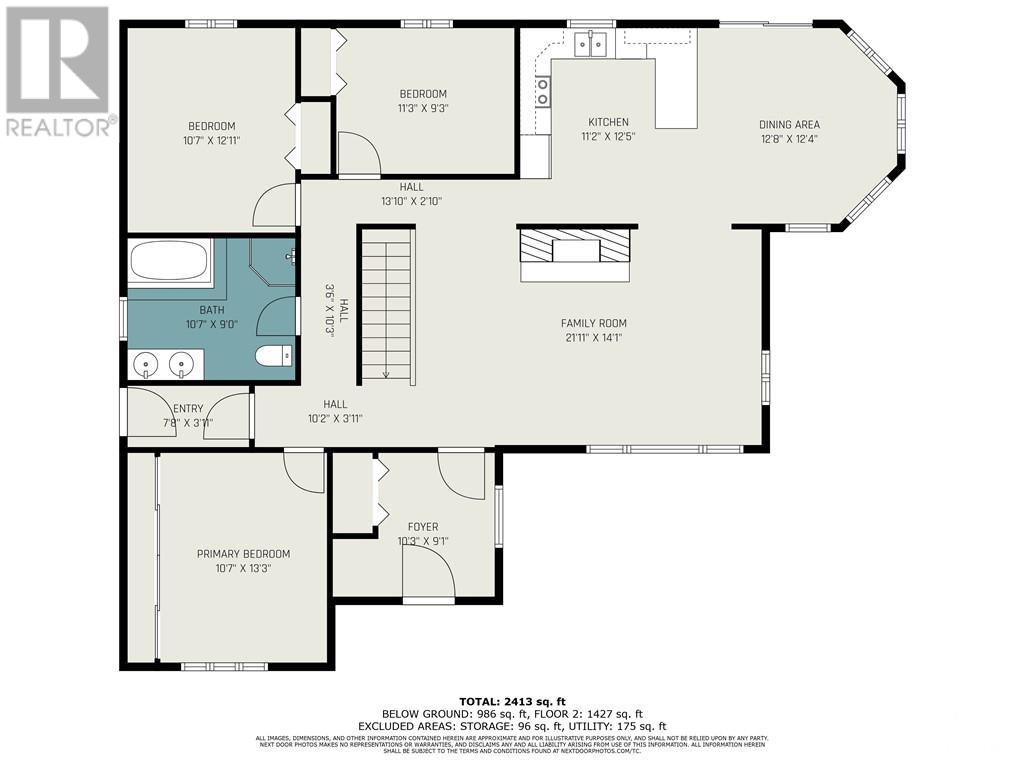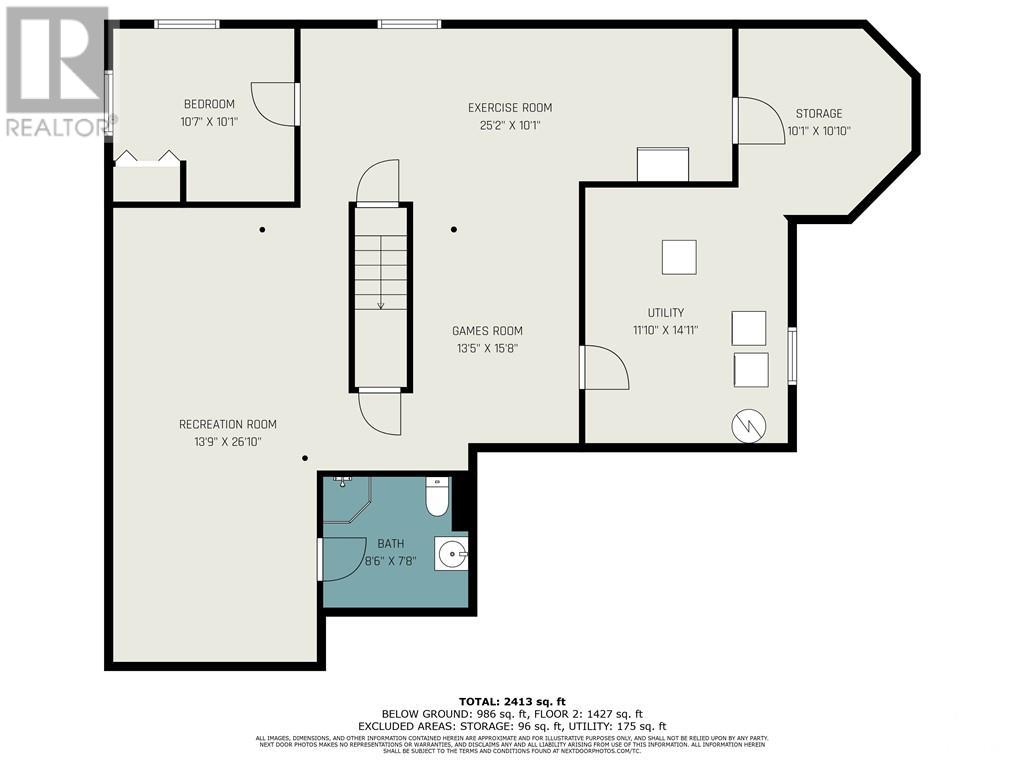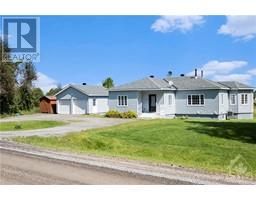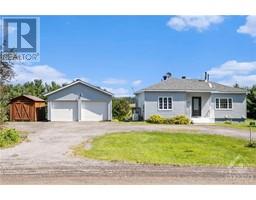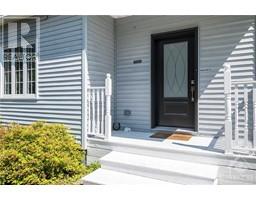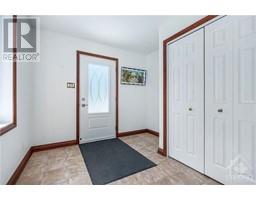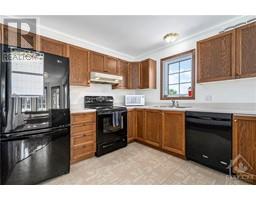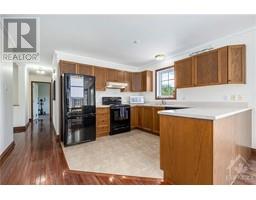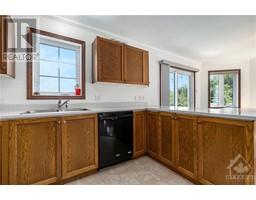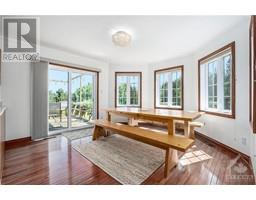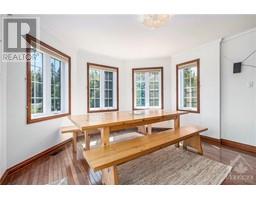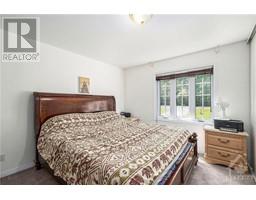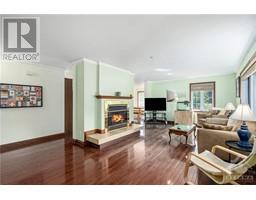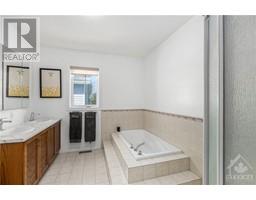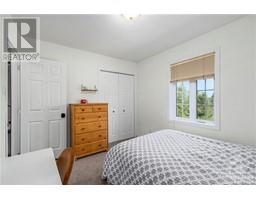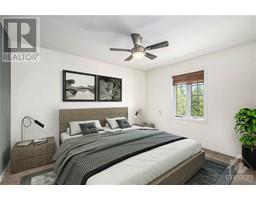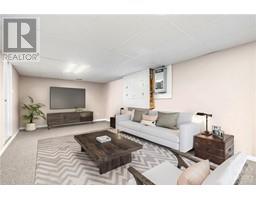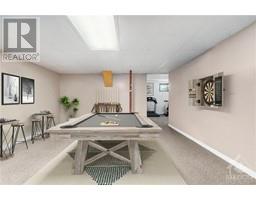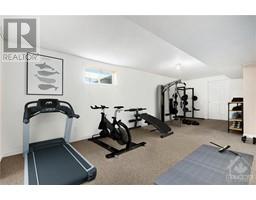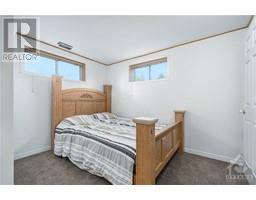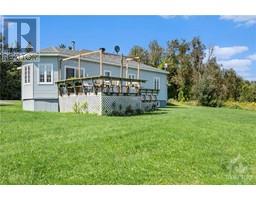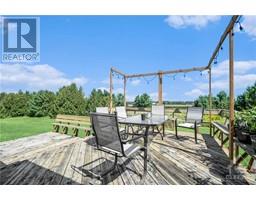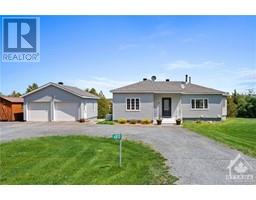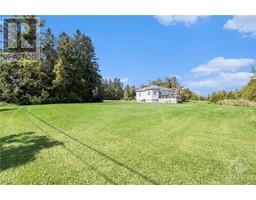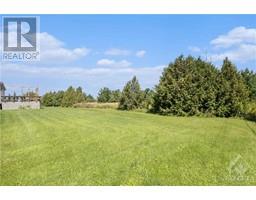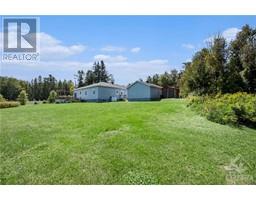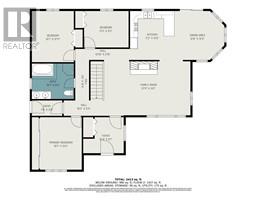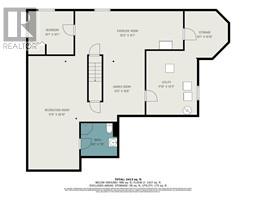4812 Torbolton Ridge Road Ottawa, Ontario K0A 3M0
$685,000
Updated spacious bungalow on private 2-acre lot. Functional floor plan featuring hardwood floors, generous room sizes, family room with wood burning fireplace and raised hearth, bright kitchen with large dining area, abundant windows facilitating lots of natural light, large bedrooms and 5 piece bathroom with soaker tub and shower. Great deck out back for entertaining guests. Finished lower level with large rec room, bedroom and 3-piece bathroom. Whole home Generac generator provides peace of mind. Lots of storage with a 2 car garage as well as a handy wooden shed with electricity & fenced area which could function as a dog run/chicken coop. Updates approx - Furnace/AC, Hwt 2019, Windows 2022, front and back door 2021, Roof 2018, Generac generator 2017. 24 hours irrevocable on all offers. Some photos are digitally enhanced. (id:20425)
Property Details
| MLS® Number | 1408362 |
| Property Type | Single Family |
| Neigbourhood | Woodlawn |
| AmenitiesNearBy | Recreation Nearby, Shopping, Water Nearby |
| CommunicationType | Internet Access |
| Features | Acreage, Private Setting, Corner Site |
| ParkingSpaceTotal | 8 |
| StorageType | Storage Shed |
Building
| BathroomTotal | 2 |
| BedroomsAboveGround | 3 |
| BedroomsBelowGround | 1 |
| BedroomsTotal | 4 |
| Appliances | Refrigerator, Dishwasher, Dryer, Microwave, Stove, Washer, Blinds |
| ArchitecturalStyle | Bungalow |
| BasementDevelopment | Finished |
| BasementType | Full (finished) |
| ConstructedDate | 2001 |
| ConstructionStyleAttachment | Detached |
| CoolingType | Central Air Conditioning, Air Exchanger |
| ExteriorFinish | Siding |
| FireplacePresent | Yes |
| FireplaceTotal | 1 |
| FlooringType | Wall-to-wall Carpet, Mixed Flooring, Hardwood |
| FoundationType | Poured Concrete |
| HeatingFuel | Propane |
| HeatingType | Forced Air |
| StoriesTotal | 1 |
| Type | House |
| UtilityWater | Drilled Well |
Parking
| Detached Garage |
Land
| Acreage | Yes |
| LandAmenities | Recreation Nearby, Shopping, Water Nearby |
| Sewer | Septic System |
| SizeDepth | 351 Ft ,3 In |
| SizeFrontage | 249 Ft ,8 In |
| SizeIrregular | 2.02 |
| SizeTotal | 2.02 Ac |
| SizeTotalText | 2.02 Ac |
| ZoningDescription | Residential |
Rooms
| Level | Type | Length | Width | Dimensions |
|---|---|---|---|---|
| Lower Level | Recreation Room | 26'10" x 13'9" | ||
| Lower Level | Gym | 25'2" x 10'1" | ||
| Lower Level | 3pc Bathroom | 8'6" x 7'8" | ||
| Lower Level | Bedroom | 10'7" x 10'1" | ||
| Lower Level | Games Room | 13'5" x 15'8" | ||
| Lower Level | Storage | 10'10" x 10'1" | ||
| Lower Level | Utility Room | 14'11" x 11'10" | ||
| Main Level | Family Room | 21'11" x 14'1" | ||
| Main Level | Foyer | 10'3" x 9'1" | ||
| Main Level | Kitchen | 12'5" x 11'2" | ||
| Main Level | Eating Area | 12'8" x 12'4" | ||
| Main Level | Primary Bedroom | 13'3" x 10'7" | ||
| Main Level | Bedroom | 12'11" x 10'7" | ||
| Main Level | Bedroom | 11'3" x 9'3" | ||
| Main Level | 5pc Bathroom | 10'7" x 9'0" |
https://www.realtor.ca/real-estate/27331013/4812-torbolton-ridge-road-ottawa-woodlawn
Interested?
Contact us for more information
Marnie Bennett
Broker of Record
190 Lisgar Street
Ottawa, ON K2P 0C4
Megan Niebergall
Salesperson
190 Lisgar Street
Ottawa, ON K2P 0C4

