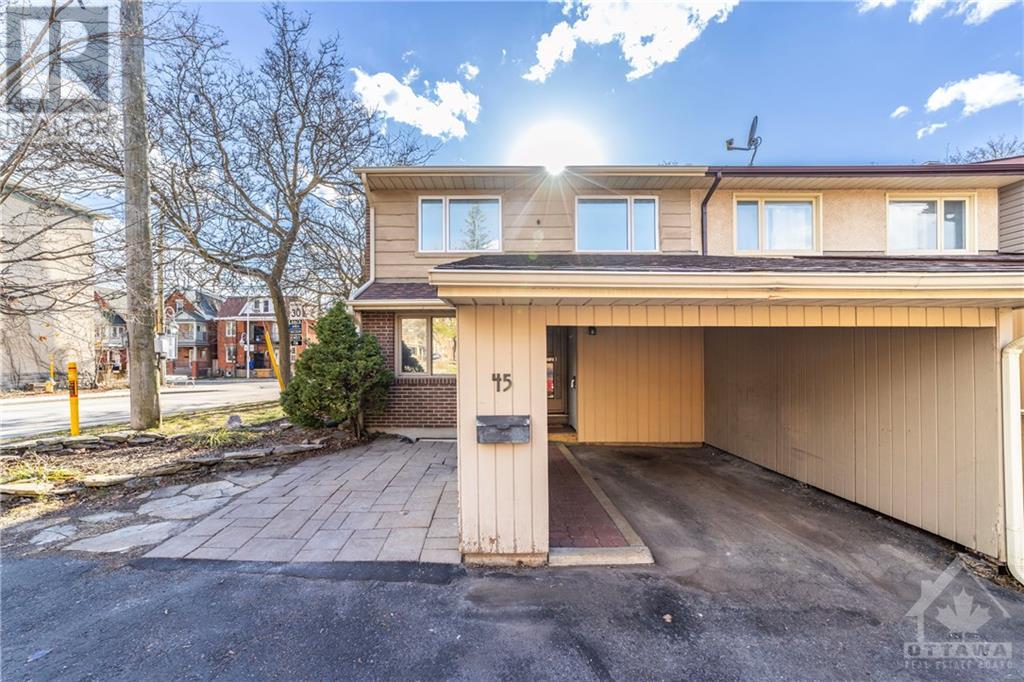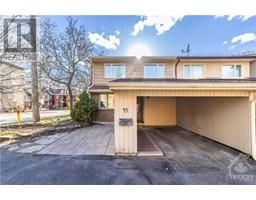45 Preston Street S Ottawa, Ontario K1R 7V6
$655,000Maintenance, Common Area Maintenance, Waste Removal, Other, See Remarks, Parcel of Tied Land
$800 Yearly
Maintenance, Common Area Maintenance, Waste Removal, Other, See Remarks, Parcel of Tied Land
$800 YearlyLive on the edge of this vibrant, coveted community w/quick access to transit & many leisure activities! End unit townhome w/2 parking spaces & private rear, fenced yard w/patio...to enjoy your morning coffee or unwind at the end of the day w/west facing sunsets. Offering 3 bedrooms, 2.5 baths, main floor den & laundry + a finished lower level. This move in ready home, in a prime location is on leased land w/CMHC...pre-paid until 2056. With a Walk Score of 89...'very walkable & bikeable' & 'excellent transit', Pimisi LRT Stn within walking distance. Enjoy the many festivals at Lebreton Flats just down the road. For the canine lover...just a 2-minute walk to neighbourhood dog park! Cafes, bike paths, music & eateries...what's not to love? Sale of property conditional on specific property being available. 24 hour irrevocable required on all offers. (id:20425)
Property Details
| MLS® Number | 1385715 |
| Property Type | Single Family |
| Neigbourhood | Primrose Court |
| Amenities Near By | Public Transit, Recreation Nearby, Shopping, Water Nearby |
| Easement | Unknown |
| Parking Space Total | 2 |
| Structure | Patio(s) |
Building
| Bathroom Total | 3 |
| Bedrooms Above Ground | 3 |
| Bedrooms Total | 3 |
| Appliances | Refrigerator, Dishwasher, Dryer, Hood Fan, Stove, Washer, Alarm System, Blinds |
| Basement Development | Finished |
| Basement Type | Full (finished) |
| Constructed Date | 1980 |
| Construction Material | Wood Frame |
| Cooling Type | Central Air Conditioning |
| Exterior Finish | Brick, Wood |
| Fixture | Ceiling Fans |
| Flooring Type | Wall-to-wall Carpet, Mixed Flooring, Hardwood |
| Foundation Type | Poured Concrete |
| Half Bath Total | 1 |
| Heating Fuel | Natural Gas |
| Heating Type | Forced Air |
| Stories Total | 2 |
| Type | Row / Townhouse |
| Utility Water | Municipal Water |
Parking
| Carport | |
| Surfaced |
Land
| Acreage | No |
| Fence Type | Fenced Yard |
| Land Amenities | Public Transit, Recreation Nearby, Shopping, Water Nearby |
| Landscape Features | Landscaped |
| Sewer | Municipal Sewage System |
| Size Depth | 104 Ft ,1 In |
| Size Frontage | 22 Ft ,9 In |
| Size Irregular | 22.74 Ft X 104.06 Ft |
| Size Total Text | 22.74 Ft X 104.06 Ft |
| Zoning Description | Tm12 |
Rooms
| Level | Type | Length | Width | Dimensions |
|---|---|---|---|---|
| Second Level | Primary Bedroom | 22'2" x 8'3" | ||
| Second Level | Bedroom | 12'0" x 11'9" | ||
| Second Level | Bedroom | 12'0" x 11'9" | ||
| Second Level | Full Bathroom | 9'3" x 5'9" | ||
| Basement | Recreation Room | 14'8" x 12'8" | ||
| Basement | 3pc Bathroom | 13'0" x 6'0" | ||
| Basement | Gym | 10'3" x 8'7" | ||
| Basement | Utility Room | Measurements not available | ||
| Main Level | Foyer | Measurements not available | ||
| Main Level | Office | 11'3" x 9'9" | ||
| Main Level | Kitchen | 11'4" x 9'9" | ||
| Main Level | Living Room | 13'2" x 11'9" | ||
| Main Level | Dining Room | 13'8" x 11'5" | ||
| Main Level | 2pc Bathroom | 8'5" x 6'8" | ||
| Main Level | Laundry Room | Measurements not available |
https://www.realtor.ca/real-estate/26736092/45-preston-street-s-ottawa-primrose-court
Interested?
Contact us for more information
Deborah Burgoyne
Salesperson

1723 Carling Avenue, Suite 1
Ottawa, Ontario K2A 1C8
(613) 725-1171
(613) 725-3323
www.teamrealty.ca



























































