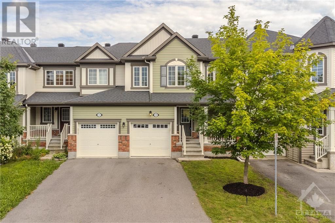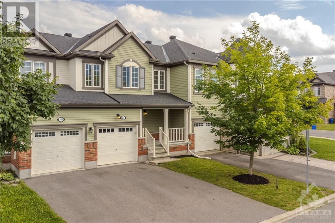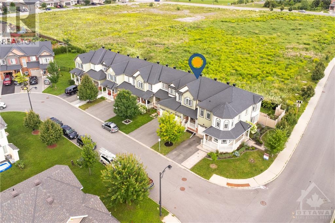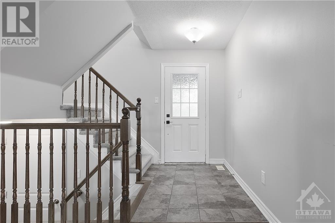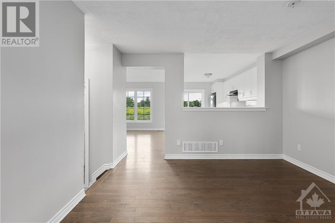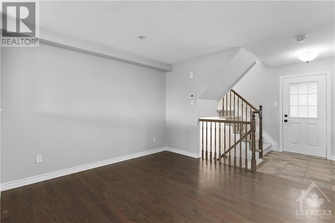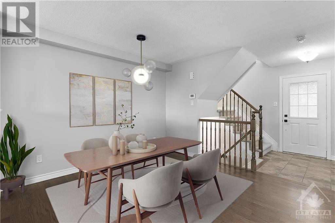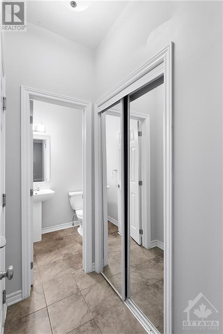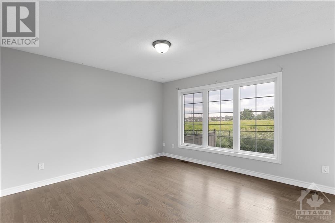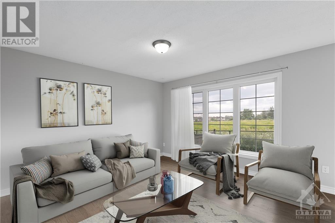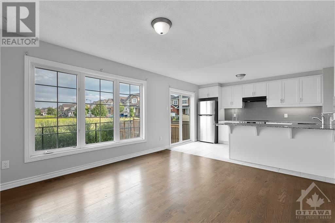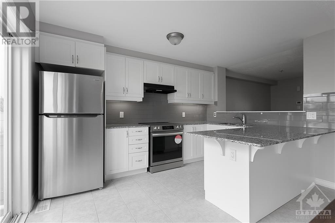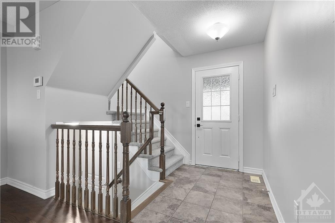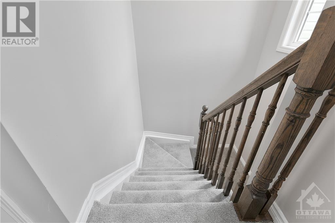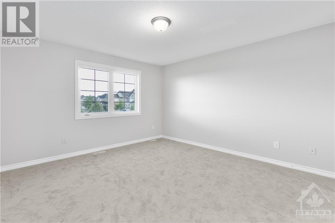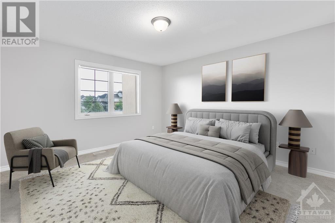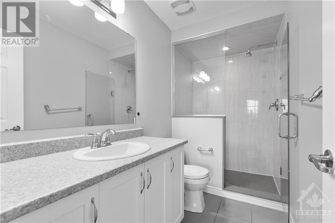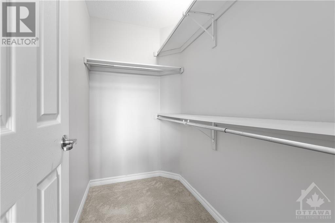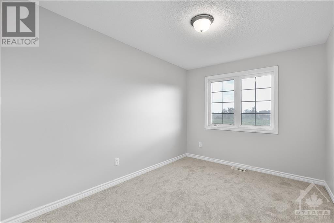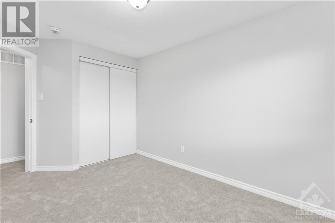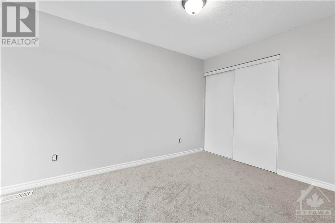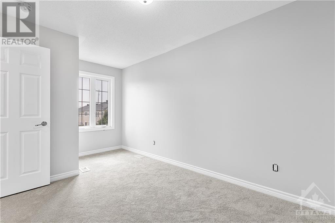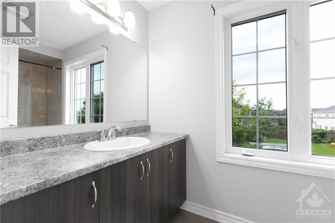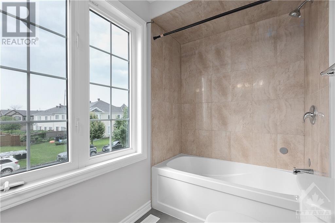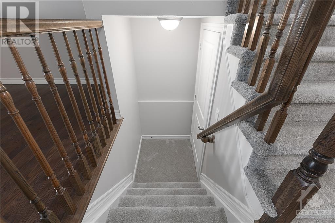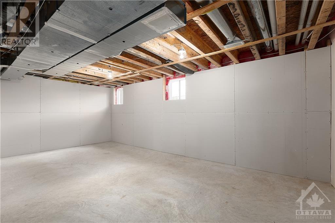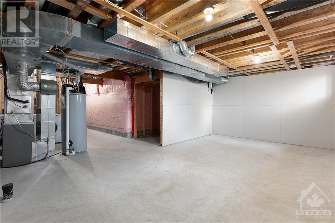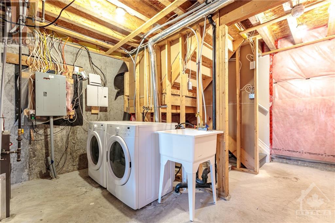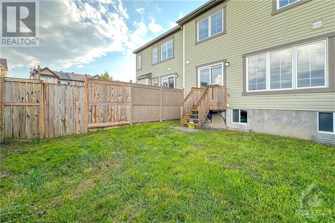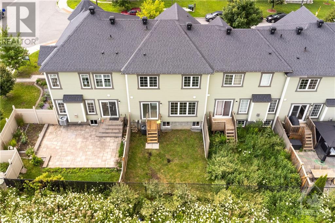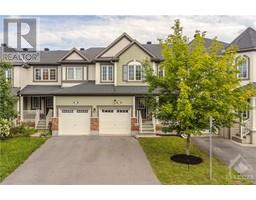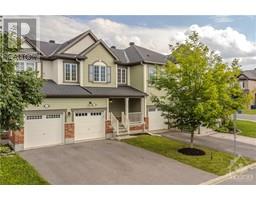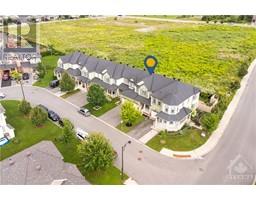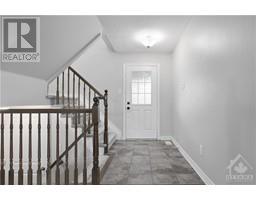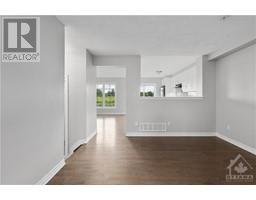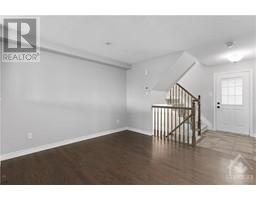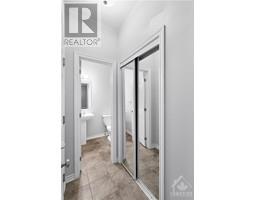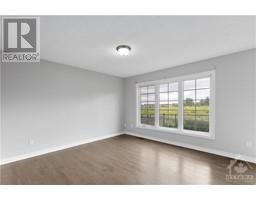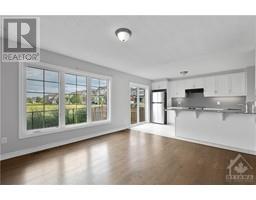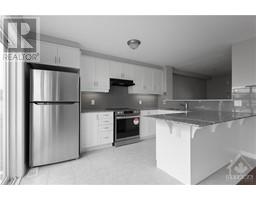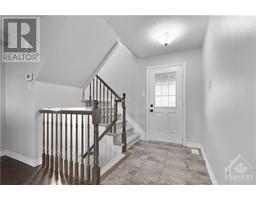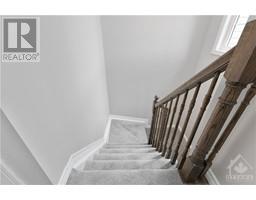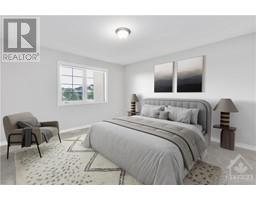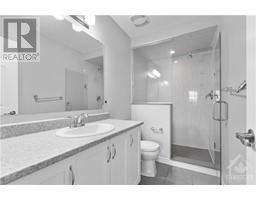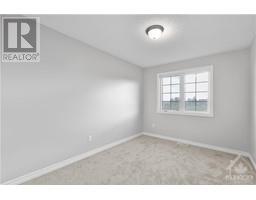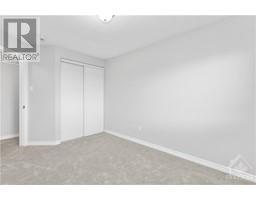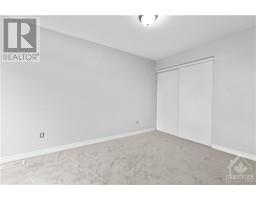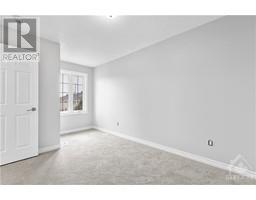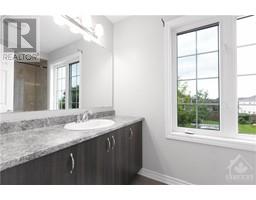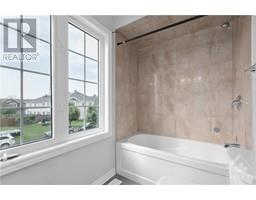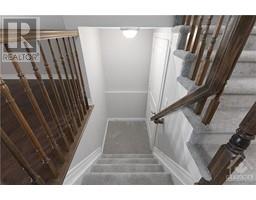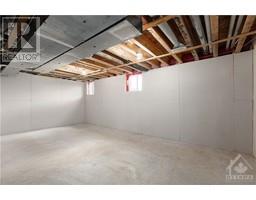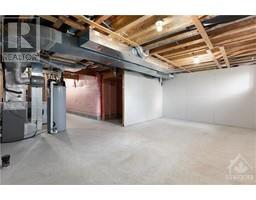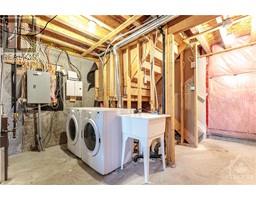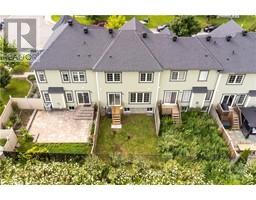344 Astelia Crescent Ottawa, Ontario K2S 0W7
$599,900
Stunning 3-bed, 3-bath townhome in the heart of Fairwinds, Stittsville! Open-concept layout, built in 2015 by Mattamy. Freshly painted, new carpet installed, and new appliances in the kitchen. One of the widest townhomes, perfect for young families, first-time buyers, downsizers, and investors! Unfinished basement with endless potential and 3-piece rough-in! This home boasts a spacious living room with large windows that flood the space with natural light and a dining area perfect for entertaining. The primary bedroom features a walk-in closet and an ensuite bathroom. Two additional bedrooms offer ample space for a growing family or guests. The backyard provides a safe play area for children and pets, with no back neighbours for added privacy and a future school in the back empty lot. Located in a friendly neighbourhood with parks, schools, and shopping centres nearby, this home offers both comfort and convenience. Some photos are virtually staged. (id:20425)
Property Details
| MLS® Number | 1403549 |
| Property Type | Single Family |
| Neigbourhood | Stittsville |
| Amenities Near By | Public Transit, Recreation Nearby, Shopping |
| Parking Space Total | 2 |
Building
| Bathroom Total | 3 |
| Bedrooms Above Ground | 3 |
| Bedrooms Total | 3 |
| Basement Development | Unfinished |
| Basement Type | Full (unfinished) |
| Constructed Date | 2015 |
| Cooling Type | Central Air Conditioning |
| Exterior Finish | Brick, Vinyl |
| Flooring Type | Wall-to-wall Carpet, Hardwood, Tile |
| Foundation Type | Poured Concrete |
| Half Bath Total | 1 |
| Heating Fuel | Natural Gas |
| Heating Type | Forced Air |
| Stories Total | 2 |
| Type | Row / Townhouse |
| Utility Water | Municipal Water |
Parking
| Attached Garage |
Land
| Acreage | No |
| Land Amenities | Public Transit, Recreation Nearby, Shopping |
| Sewer | Municipal Sewage System |
| Size Depth | 82 Ft ,8 In |
| Size Frontage | 23 Ft |
| Size Irregular | 23 Ft X 82.68 Ft |
| Size Total Text | 23 Ft X 82.68 Ft |
| Zoning Description | R3yy[2098] |
Rooms
| Level | Type | Length | Width | Dimensions |
|---|---|---|---|---|
| Second Level | Primary Bedroom | 12'8" x 14'0" | ||
| Second Level | Bedroom | 9'0" x 12'2" | ||
| Second Level | Bedroom | 9'0" x 11'0" | ||
| Main Level | Great Room | 13'4" x 12'6" | ||
| Main Level | Kitchen | 8'10" x 12'6" | ||
| Main Level | Dining Room | 12'2" x 11'0" |
https://www.realtor.ca/real-estate/27197907/344-astelia-crescent-ottawa-stittsville
Interested?
Contact us for more information
Ray Nazarzai
Salesperson
https://www.facebook.com/rnzhomes.ca
https://www.linkedin.com/in/ray-nazarzai-40a32743/
https://twitter.com/rnzhomes
343 Preston Street, 11th Floor
Ottawa, Ontario K1S 1N4
(866) 530-7737
(647) 849-3180
www.exprealty.ca

