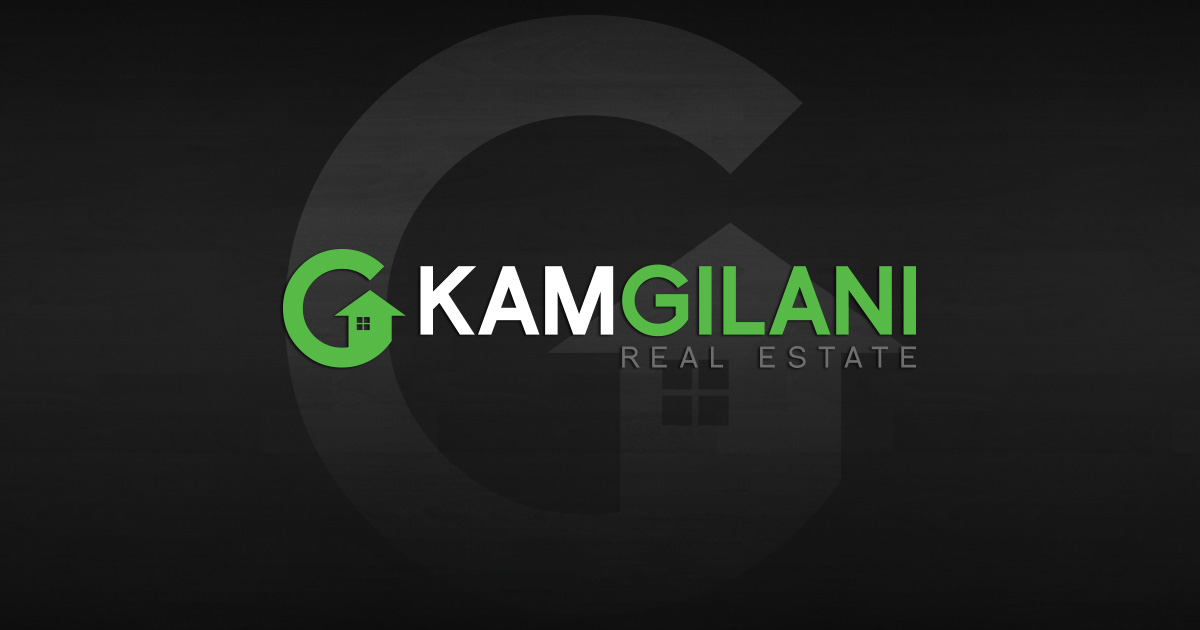308 Summer Sky Street Ottawa, Ontario K4A 0V3
$759,900
Immaculate and move-in ready, this home is a true gem, meticulously maintained by Mr. and Mrs. Clean. As you enter, you'll be greeted by a spacious foyer leading to a large dining room, perfect for family gatherings. The practical kitchen seamlessly opens to the cozy living room, complete with a fireplace for those chilly evenings. Upstairs, you'll find three generously sized bedrooms and a convenient laundry room. With three and a half bathrooms, this home offers ample space for a growing family. The basement is a teenager's dream, featuring a finished family room and a bathroom with a shower. Additional features include a fenced yard and a double garage—an uncommon find in this price range. Located close to parks and schools, this home offers an ideal environment for family living. Don’t miss your chance to see this wonderful property—book your appointment today! (id:20425)
Property Details
| MLS® Number | 1404541 |
| Property Type | Single Family |
| Neigbourhood | Summerside |
| Amenities Near By | Public Transit, Recreation Nearby, Shopping |
| Community Features | Family Oriented |
| Parking Space Total | 4 |
| Structure | Deck, Porch |
Building
| Bathroom Total | 4 |
| Bedrooms Above Ground | 3 |
| Bedrooms Total | 3 |
| Appliances | Refrigerator, Dishwasher, Dryer, Microwave Range Hood Combo, Stove, Washer |
| Basement Development | Finished |
| Basement Type | Full (finished) |
| Constructed Date | 2012 |
| Construction Style Attachment | Detached |
| Cooling Type | Central Air Conditioning |
| Exterior Finish | Brick, Siding |
| Fireplace Present | Yes |
| Fireplace Total | 1 |
| Flooring Type | Wall-to-wall Carpet, Hardwood, Tile |
| Foundation Type | Poured Concrete |
| Half Bath Total | 1 |
| Heating Fuel | Natural Gas |
| Heating Type | Forced Air |
| Stories Total | 2 |
| Type | House |
| Utility Water | Municipal Water |
Parking
| Attached Garage |
Land
| Acreage | No |
| Fence Type | Fenced Yard |
| Land Amenities | Public Transit, Recreation Nearby, Shopping |
| Sewer | Municipal Sewage System |
| Size Depth | 83 Ft ,7 In |
| Size Frontage | 36 Ft ,1 In |
| Size Irregular | 36.05 Ft X 83.56 Ft |
| Size Total Text | 36.05 Ft X 83.56 Ft |
| Zoning Description | Residential |
Rooms
| Level | Type | Length | Width | Dimensions |
|---|---|---|---|---|
| Second Level | Primary Bedroom | 15'0" x 11'6" | ||
| Second Level | Other | 5'1" x 6'1" | ||
| Second Level | 4pc Ensuite Bath | 13'7" x 8'3" | ||
| Second Level | Bedroom | 11'1" x 12'5" | ||
| Second Level | Bedroom | 11'1" x 10'4" | ||
| Second Level | 5pc Bathroom | 11'1" x 5'6" | ||
| Second Level | Laundry Room | 6'1" x 7'9" | ||
| Basement | Recreation Room | 27'2" x 19'8" | ||
| Basement | 3pc Bathroom | Measurements not available | ||
| Basement | Storage | 9'5" x 6'9" | ||
| Basement | Utility Room | 4'11" x 20'10" | ||
| Main Level | Dining Room | 12'9" x 13'3" | ||
| Main Level | Eating Area | 7'4" x 11'6" | ||
| Main Level | Living Room | 10'9" x 11'6" | ||
| Main Level | Kitchen | 10'10" x 11'6" | ||
| Main Level | Foyer | 8'2" x 4'7" | ||
| Main Level | 2pc Bathroom | Measurements not available | ||
| Main Level | Porch | 11'5" x 6'5" |
https://www.realtor.ca/real-estate/27223743/308-summer-sky-street-ottawa-summerside
Interested?
Contact us for more information

Michel Brissette
Broker
www.MichelBrissette.com
Michel Brissette
1530stittsville Main St,bx1024
Ottawa, ON K2S 1B2
(613) 686-6336
(613) 224-5690


