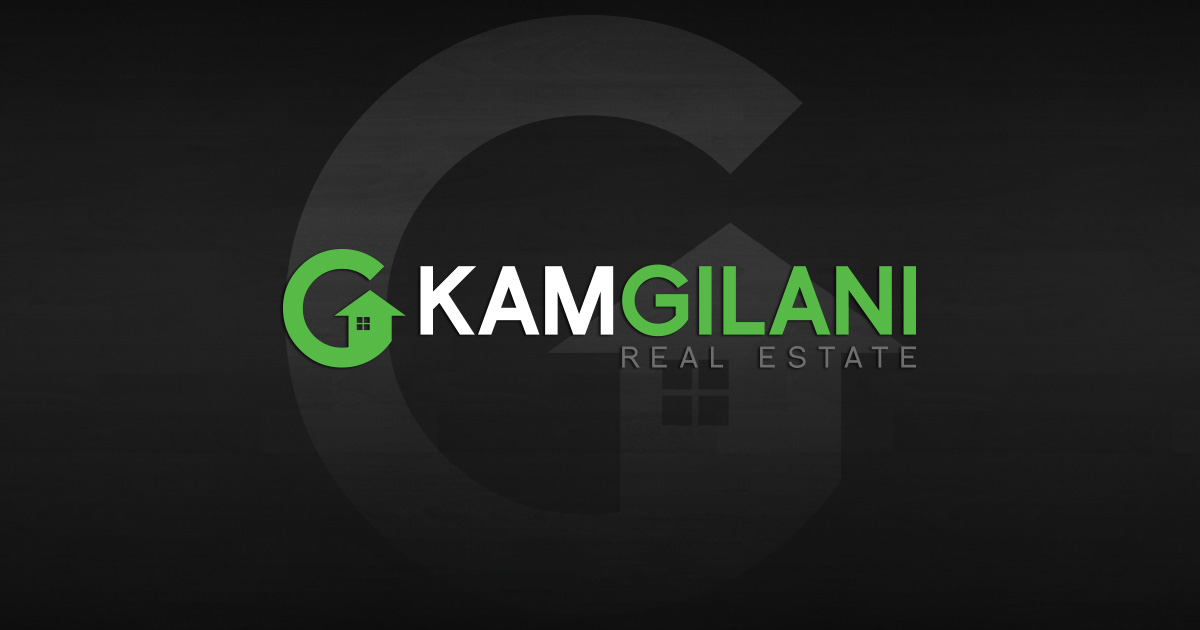2583 Principale Street Alfred And Plantagenet, Ontario K0A 3K0
$1,199,900
Modern elegance meets rustic charm in this stunning waterfront retreat! This turnkey home showcases an inviting open-concept main level with rich hardwood flooring, exposed stone accents, and striking wood beams. The chefs kitchen is a dream, featuring a large sit-at island, stainless steel appliances, and a walk-in pantry, all conveniently located next to a stylish partial bath with laundry facilities. Bathed in natural light, the spacious dining area seamlessly connects to an expansive deck, while the cozy living room boasts a gas fireplace and large windows that frame breathtaking waterfront views. This home offers three generously sized bedrooms, including a luxurious primary suite complete with dual walk-in closets and a spa-like 5-piece ensuite. A second elegant 5-piece bathroom serves the additional bedrooms with comfort and style. The fully finished lower level presents an incredible in-law suite with a private walkout, an open-concept kitchen, dining, and living area, two additional bedrooms, a modern 3-piece bathroom, and patio doors leading to a second deck. Outside, the property is a true paradise, featuring a spacious yard and direct water access perfect for relaxation and outdoor adventures. (id:20425)
Property Details
| MLS® Number | X12031774 |
| Property Type | Single Family |
| Community Name | 610 - Alfred and Plantagenet Twp |
| Easement | Unknown |
| Features | In-law Suite |
| ParkingSpaceTotal | 12 |
| ViewType | View Of Water, Direct Water View |
| WaterFrontType | Waterfront |
Building
| BathroomTotal | 4 |
| BedroomsAboveGround | 3 |
| BedroomsBelowGround | 2 |
| BedroomsTotal | 5 |
| Age | 0 To 5 Years |
| Amenities | Fireplace(s) |
| Appliances | Dishwasher, Dryer, Hood Fan, Stove, Washer, Refrigerator |
| ArchitecturalStyle | Bungalow |
| BasementDevelopment | Finished |
| BasementType | Full (finished) |
| ConstructionStyleAttachment | Detached |
| CoolingType | Central Air Conditioning |
| ExteriorFinish | Stone |
| FireplacePresent | Yes |
| FireplaceTotal | 1 |
| FoundationType | Poured Concrete |
| HalfBathTotal | 1 |
| HeatingFuel | Natural Gas |
| HeatingType | Other |
| StoriesTotal | 1 |
| Type | House |
Parking
| Attached Garage | |
| Garage |
Land
| AccessType | Public Road, Marina Docking |
| Acreage | No |
| Sewer | Septic System |
| SizeDepth | 297 Ft ,11 In |
| SizeFrontage | 109 Ft ,4 In |
| SizeIrregular | 109.37 X 297.97 Ft |
| SizeTotalText | 109.37 X 297.97 Ft |
| ZoningDescription | Residential / Ru-1 |
Rooms
| Level | Type | Length | Width | Dimensions |
|---|---|---|---|---|
| Main Level | Foyer | 2.69 m | 3.07 m | 2.69 m x 3.07 m |
| Main Level | Kitchen | 3.65 m | 4.72 m | 3.65 m x 4.72 m |
| Main Level | Living Room | 5.48 m | 5.48 m | 5.48 m x 5.48 m |
| Main Level | Dining Room | 4.97 m | 3.35 m | 4.97 m x 3.35 m |
| Main Level | Pantry | 3.22 m | 1.62 m | 3.22 m x 1.62 m |
| Main Level | Bathroom | 4.64 m | 3.22 m | 4.64 m x 3.22 m |
| Main Level | Primary Bedroom | 4.72 m | 4.41 m | 4.72 m x 4.41 m |
| Main Level | Bathroom | 4.26 m | 3.09 m | 4.26 m x 3.09 m |
| Main Level | Bedroom | 3.65 m | 3.65 m | 3.65 m x 3.65 m |
Unfortunately this location does not yet exist in Google Street View.
Interested?
Contact us for more information
Maggie Tessier
Broker of Record
785 Notre Dame St, Po Box 1345
Embrun, Ontario K0A 1W0
Marie-Pierre Fortin
Salesperson
785 Notre Dame St, Po Box 1345
Embrun, Ontario K0A 1W0



