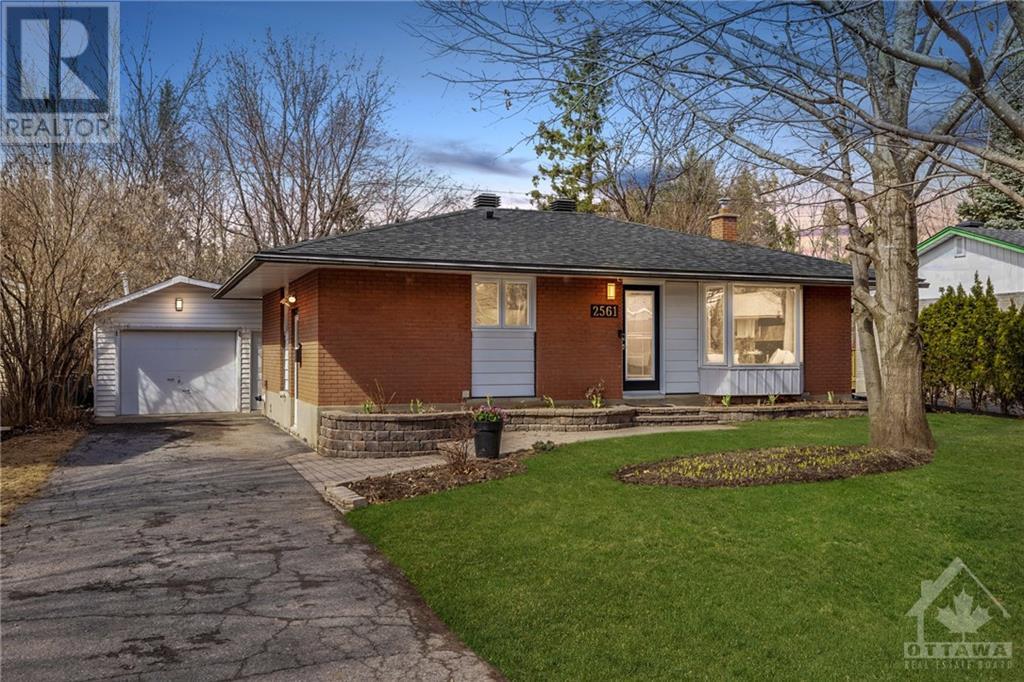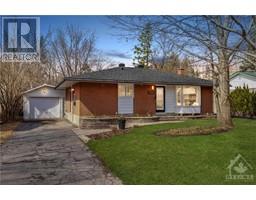2561 Hanlon Avenue Ottawa, Ontario K2B 7X2
$799,900
Welcome to your renovated 3+1 bed, 2 bath oasis in Queensway Terrace North! This charming bungalow offers a large bay window which floods the space with natural light, while an electric fireplace adds cozy charm to the living room. The heart of the home is the kitchen, featuring S/S appliances, island, & upgraded fixtures. The primary and second bedroom boast sliding doors to the backyard, allowing easy access to your private backyard. You'll also appreciate the custom closet with automatic lights, offering both style & functionality. The main floor 3pc bath features a luxurious glass shower w jets. The basement offers a fully finished space with heated floors throughout, a bedroom, & a full 3-piece bathroom with luxury shower. Outside, the peaceful backyard backs onto NCC land with no rear neighbors. A detached garage, capable of accommodating two cars, provides ample storage, parking & workshop space. Queensview LRT station being built within minutes of the home! *24 Hour Irrevocable (id:20425)
Property Details
| MLS® Number | 1386011 |
| Property Type | Single Family |
| Neigbourhood | QUEENSWAY TERRACE NORTH |
| Amenities Near By | Public Transit, Recreation Nearby, Shopping |
| Parking Space Total | 4 |
Building
| Bathroom Total | 2 |
| Bedrooms Above Ground | 3 |
| Bedrooms Below Ground | 1 |
| Bedrooms Total | 4 |
| Appliances | Refrigerator, Dishwasher, Dryer, Microwave, Stove, Washer |
| Architectural Style | Bungalow |
| Basement Development | Finished |
| Basement Type | Full (finished) |
| Constructed Date | 1961 |
| Construction Style Attachment | Detached |
| Cooling Type | Central Air Conditioning |
| Exterior Finish | Brick |
| Fireplace Present | Yes |
| Fireplace Total | 1 |
| Flooring Type | Hardwood, Laminate, Tile |
| Foundation Type | Poured Concrete |
| Heating Fuel | Natural Gas |
| Heating Type | Forced Air |
| Stories Total | 1 |
| Type | House |
| Utility Water | Municipal Water |
Parking
| Detached Garage |
Land
| Acreage | No |
| Land Amenities | Public Transit, Recreation Nearby, Shopping |
| Sewer | Municipal Sewage System |
| Size Depth | 90 Ft |
| Size Frontage | 56 Ft |
| Size Irregular | 56 Ft X 90 Ft |
| Size Total Text | 56 Ft X 90 Ft |
| Zoning Description | Residential |
Rooms
| Level | Type | Length | Width | Dimensions |
|---|---|---|---|---|
| Main Level | Primary Bedroom | 13'8" x 9'9" | ||
| Main Level | Kitchen | 13'2" x 8'1" | ||
| Main Level | Bedroom | 11'5" x 10'2" | ||
| Main Level | Bedroom | 10'3" x 9'4" | ||
| Main Level | Living Room | 13'9" x 11'11" | ||
| Main Level | Eating Area | 9'4" x 7'3" |
https://www.realtor.ca/real-estate/26738161/2561-hanlon-avenue-ottawa-queensway-terrace-north
Interested?
Contact us for more information

Paul Czan
Broker
www.paulczan.com
https://www.facebook.com/paulczan.realestate/
ca.linkedin.com/in/paul-czan

2148 Carling Ave., Units 5 & 6
Ottawa, ON K2A 1H1
(613) 829-1818
(613) 829-3223
www.kwintegrity.ca

Rachelle Vanschepen
Salesperson
https://www.facebook.com/rachelle.vanschepen/about

2148 Carling Ave., Units 5 & 6
Ottawa, ON K2A 1H1
(613) 829-1818
(613) 829-3223
www.kwintegrity.ca





























































