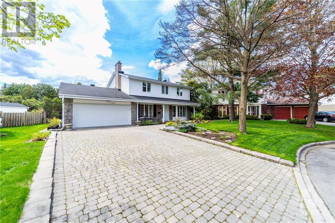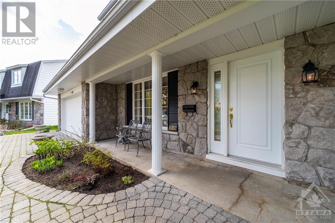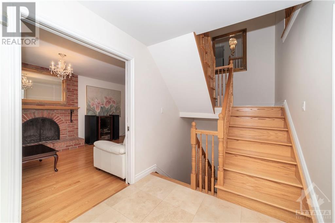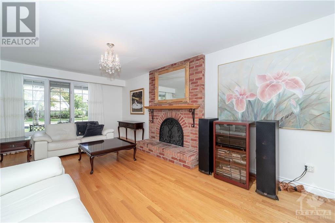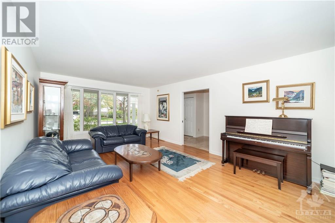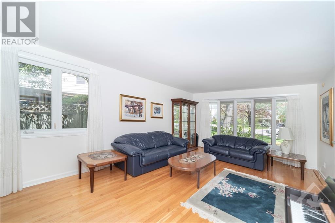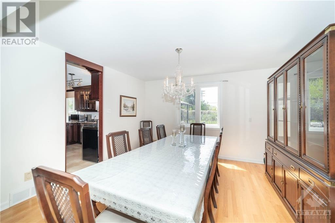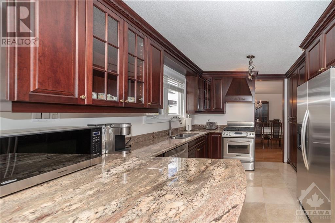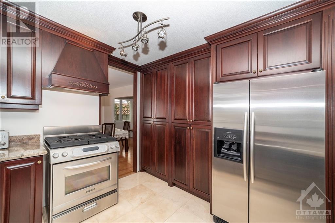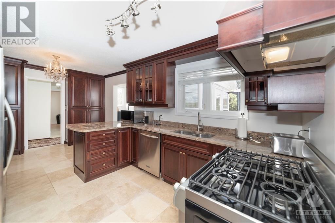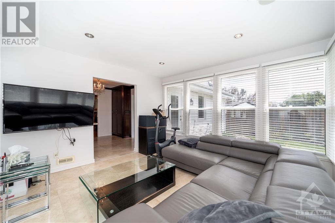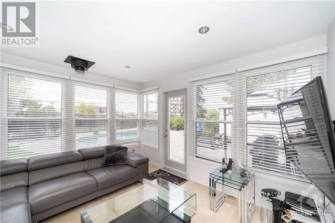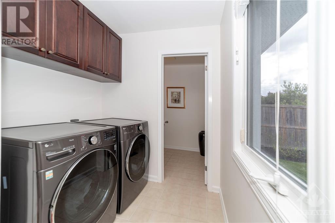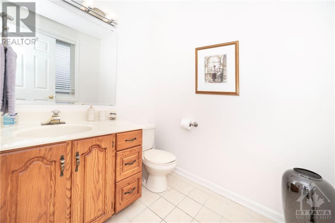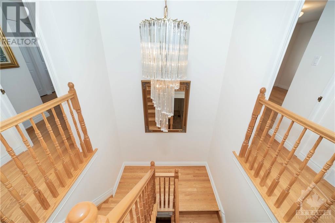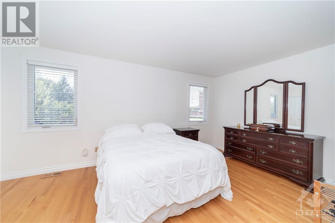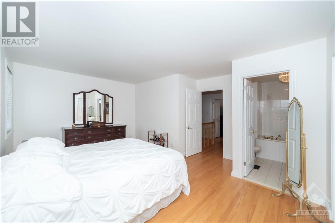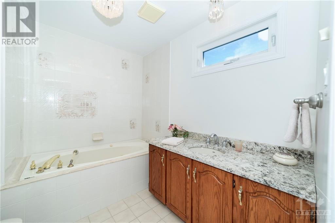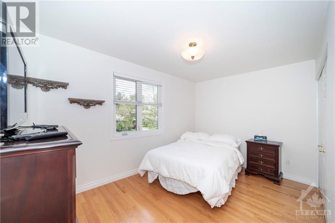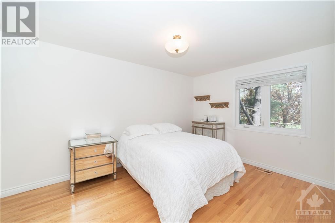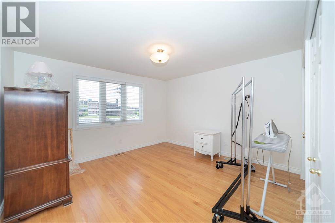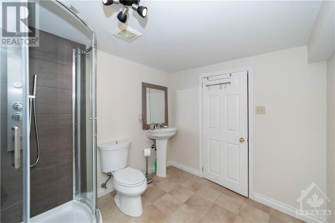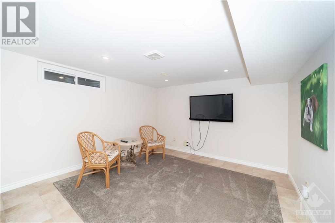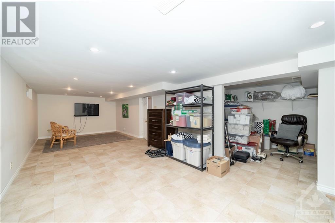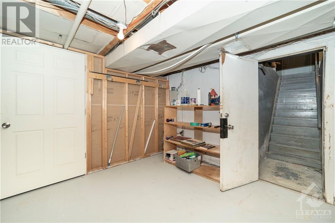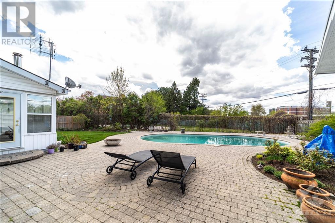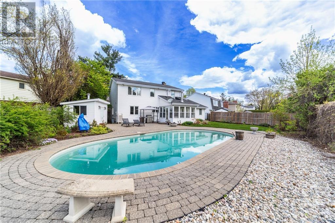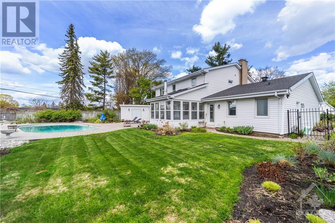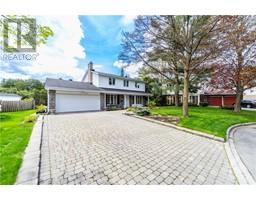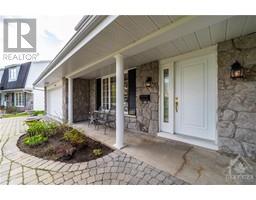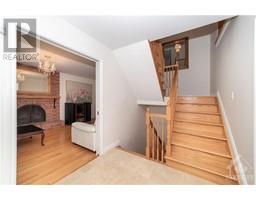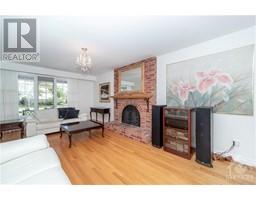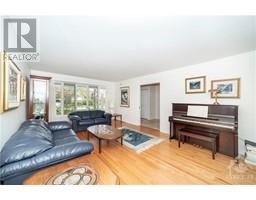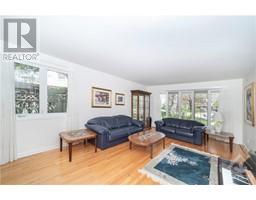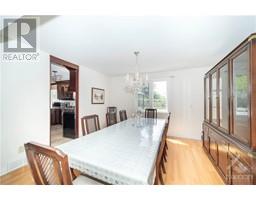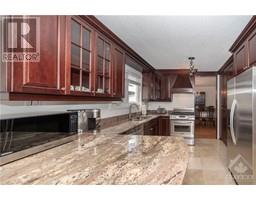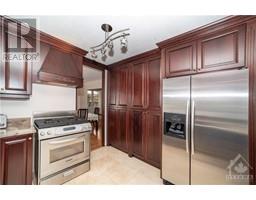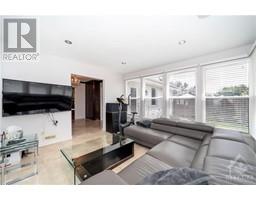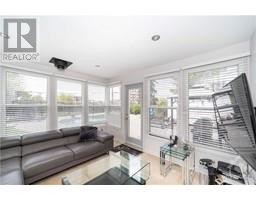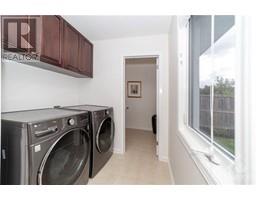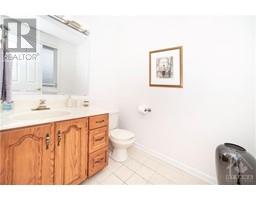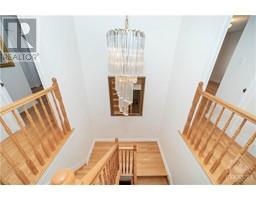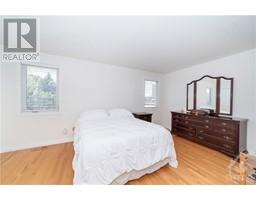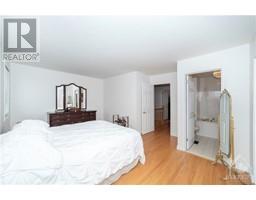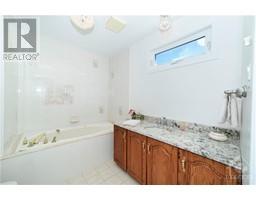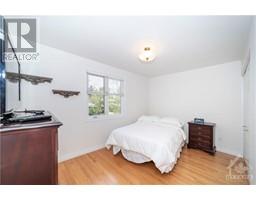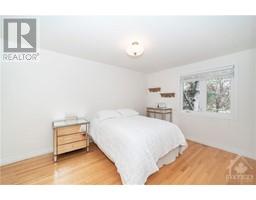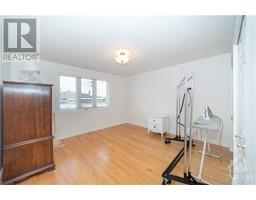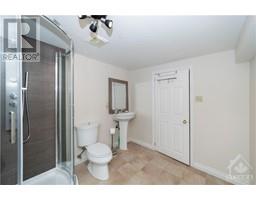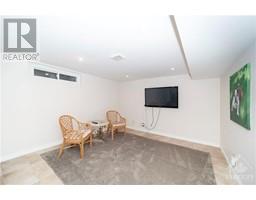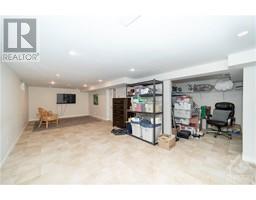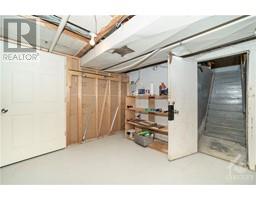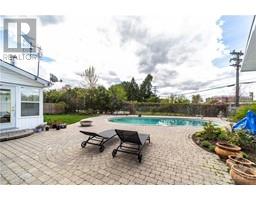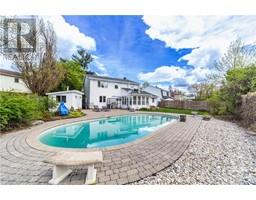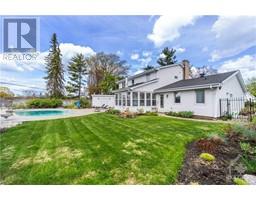1682 Amberdale Crescent Ottawa, Ontario K1H 7B3
$1,200,000
Introducing 1682 Amberdale Crescent—a Garand-built family home where memories await in Ottawa’s desirable Alta Vista's Guildwood Estates. This property features a dramatic entry with hardwood and ceramic floors extending across both levels and a grand staircase connecting all floors. Enjoy expansive living with a 20' living room and a 20' family room, ideal for family activities. The kitchen boasts custom solid wood cabinetry, granite countertops, and access to a formal dining room and a 4-season solarium with in-floor heating, overlooking a backyard oasis. The exterior offers a heated concrete inground pool, interlock patios, large shed, and a BBQ hookup. Upstairs, find four large bedrooms, including a master suite with a jet soaker tub. A fully finished lower level features a 30' recreation room, new 3-piece bath, and a separate entrance—in-law suite potential? Close to top schools, hospitals, shopping, and minutes to downtown. Ideal location to raise a family! 24-hr irrev. (id:20425)
Property Details
| MLS® Number | 1391699 |
| Property Type | Single Family |
| Neigbourhood | Guildwood Estates / Alta Vista |
| Amenities Near By | Public Transit, Recreation Nearby, Shopping |
| Communication Type | Internet Access |
| Community Features | School Bus |
| Parking Space Total | 6 |
| Pool Type | Inground Pool |
Building
| Bathroom Total | 4 |
| Bedrooms Above Ground | 4 |
| Bedrooms Total | 4 |
| Appliances | Refrigerator, Dishwasher, Dryer, Hood Fan, Microwave, Stove, Washer, Alarm System |
| Basement Development | Partially Finished |
| Basement Type | Full (partially Finished) |
| Constructed Date | 1969 |
| Construction Style Attachment | Detached |
| Cooling Type | Central Air Conditioning |
| Exterior Finish | Stone, Siding |
| Flooring Type | Hardwood, Ceramic |
| Foundation Type | Poured Concrete |
| Half Bath Total | 1 |
| Heating Fuel | Natural Gas |
| Heating Type | Forced Air |
| Stories Total | 2 |
| Type | House |
| Utility Water | Municipal Water |
Parking
| Attached Garage |
Land
| Acreage | No |
| Fence Type | Fenced Yard |
| Land Amenities | Public Transit, Recreation Nearby, Shopping |
| Landscape Features | Landscaped |
| Sewer | Municipal Sewage System |
| Size Depth | 103 Ft ,7 In |
| Size Frontage | 52 Ft ,5 In |
| Size Irregular | 52.45 Ft X 103.59 Ft (irregular Lot) |
| Size Total Text | 52.45 Ft X 103.59 Ft (irregular Lot) |
| Zoning Description | Residential |
Rooms
| Level | Type | Length | Width | Dimensions |
|---|---|---|---|---|
| Second Level | Primary Bedroom | 16'6" x 10'7" | ||
| Second Level | 3pc Ensuite Bath | 8'6" x 7'10" | ||
| Second Level | Bedroom | 13'7" x 8'11" | ||
| Second Level | Bedroom | 13'9" x 9'11" | ||
| Second Level | Bedroom | 12'11" x 12'7" | ||
| Second Level | 4pc Bathroom | 9'2" x 7'11" | ||
| Lower Level | Recreation Room | 30'5" x 11'8" | ||
| Lower Level | 3pc Bathroom | 8'0" x 7'9" | ||
| Lower Level | Other | 9'11" x 7'7" | ||
| Main Level | Foyer | 12'5" x 7'2" | ||
| Main Level | Living Room | 20'4" x 12'11" | ||
| Main Level | Dining Room | 12'11" x 11'8" | ||
| Main Level | Kitchen | 18'8" x 10'7" | ||
| Main Level | Family Room | 20'3" x 11'4" | ||
| Main Level | Solarium | 12'7" x 12'2" | ||
| Main Level | 2pc Bathroom | 6'7" x 5'5" | ||
| Main Level | Laundry Room | 9'9" x 6'7" |
Interested?
Contact us for more information

Eric Manherz
Broker
www.ericmanherz.com
343 Preston Street, 11th Floor
Ottawa, Ontario K1S 1N4
(866) 530-7737
(647) 849-3180
www.exprealty.ca

