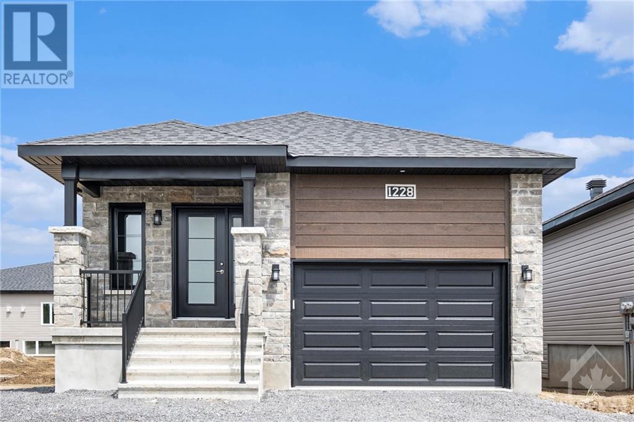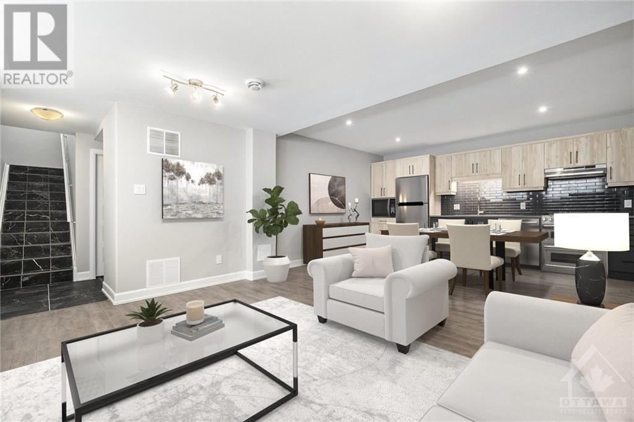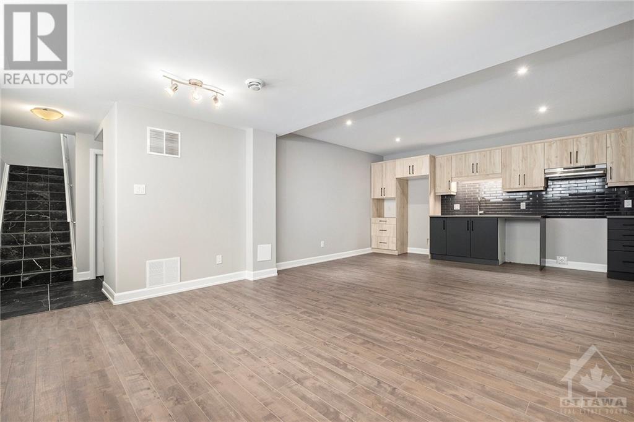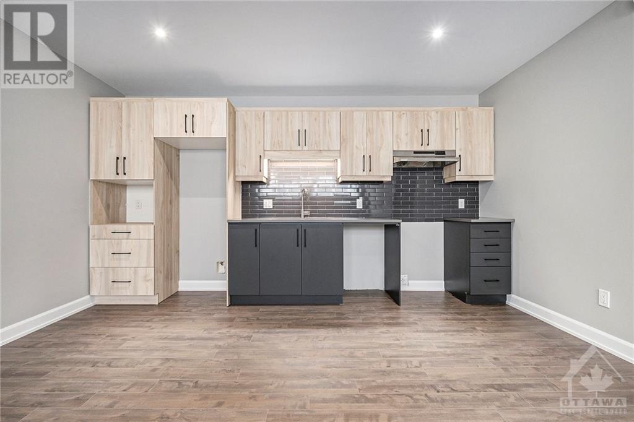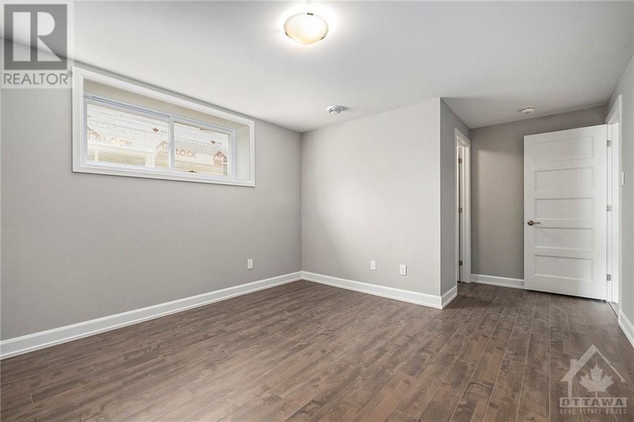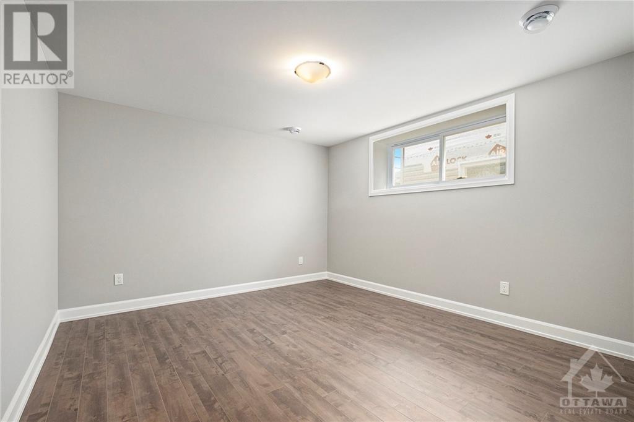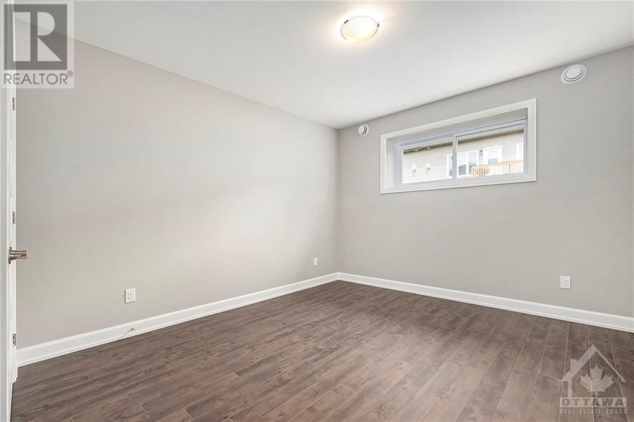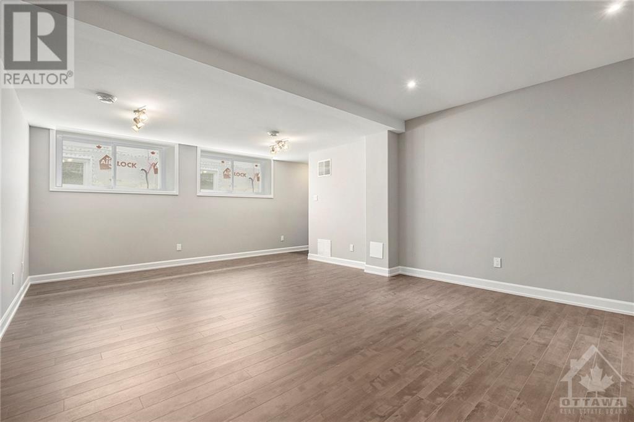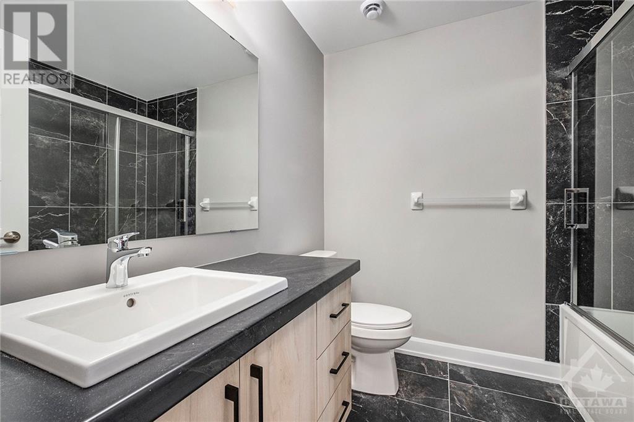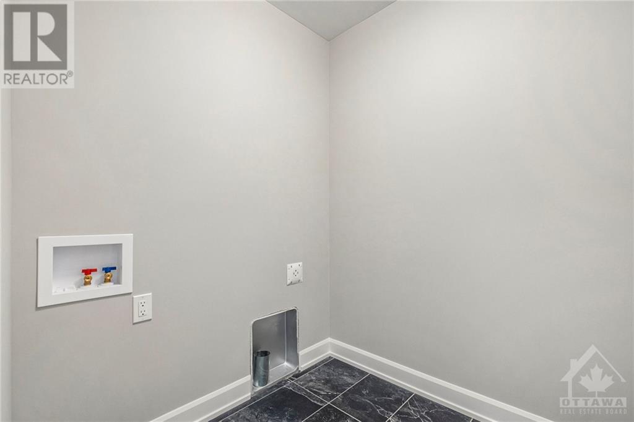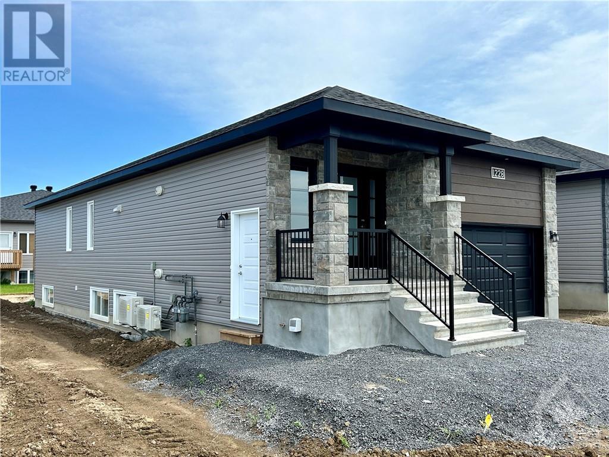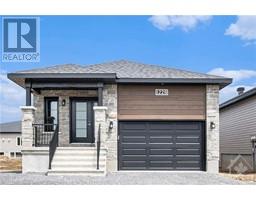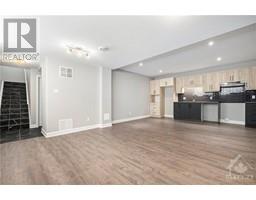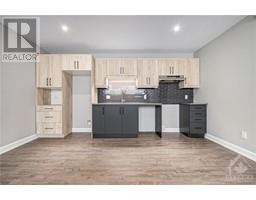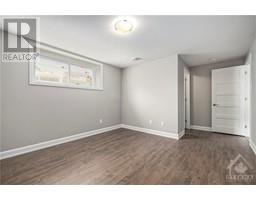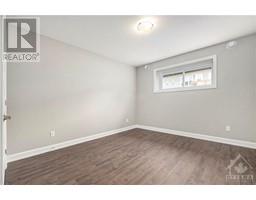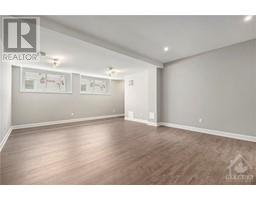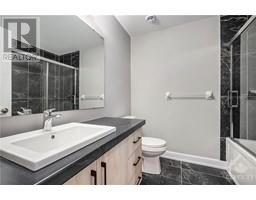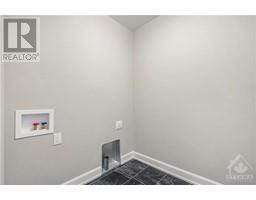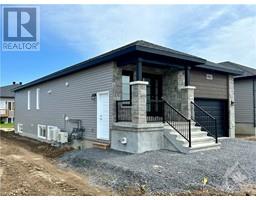1224 Montblanc Crescent Unit#a Embrun, Ontario K0A 1W0
$1,950 Monthly
AVAILABLE FOR IMMEDIATE OCCUPANCY! Be in your new home for Christmas! Low maintenance living awaits in this BRAND NEW 2 bed 1 bath LOWER LEVEL apartment in the heart of Embrun. This never lived in unit offers an open concept floor plan perfectly, kitchen w/ modern backsplash & all appliances. Two good sized bedrooms are served by a main bath. In-unit laundry (washer + dryer included). Luxury laminate flooring throughout, with tile in wet areas. Snow removal included! Central AC. Tenant pays $1950/month + Gas, Hydro & HWT rental. Surfaced parking. Walking to parks, fitness trail, splash pad, grocery stores, pharmacy lots more local amenities on your doorstep! Just 25 minutes commute from Ottawa! A great option for anyone looking to call Embrun home! Easy to view! (id:20425)
Property Details
| MLS® Number | 1420757 |
| Property Type | Single Family |
| Neigbourhood | Embrun |
| AmenitiesNearBy | Public Transit, Recreation Nearby, Shopping |
| CommunityFeatures | Family Oriented |
| ParkingSpaceTotal | 1 |
Building
| BathroomTotal | 1 |
| BedroomsBelowGround | 2 |
| BedroomsTotal | 2 |
| Amenities | Laundry - In Suite |
| Appliances | Refrigerator, Dishwasher, Dryer, Hood Fan, Stove, Washer, Blinds |
| BasementDevelopment | Not Applicable |
| BasementType | None (not Applicable) |
| ConstructedDate | 2024 |
| CoolingType | Central Air Conditioning |
| ExteriorFinish | Brick, Siding |
| FlooringType | Laminate, Ceramic |
| HeatingFuel | Natural Gas |
| HeatingType | Forced Air |
| StoriesTotal | 1 |
| Type | Apartment |
| UtilityWater | Municipal Water |
Parking
| Surfaced |
Land
| Acreage | No |
| LandAmenities | Public Transit, Recreation Nearby, Shopping |
| Sewer | Municipal Sewage System |
| SizeIrregular | * Ft X * Ft |
| SizeTotalText | * Ft X * Ft |
| ZoningDescription | Residential |
Rooms
| Level | Type | Length | Width | Dimensions |
|---|---|---|---|---|
| Lower Level | Kitchen | 15'3" x 12'2" | ||
| Lower Level | Living Room | 11'0" x 14'7" | ||
| Lower Level | Living Room/dining Room | Measurements not available | ||
| Lower Level | Primary Bedroom | 12'4" x 11'6" | ||
| Lower Level | Bedroom | 12'4" x 11'5" | ||
| Lower Level | Full Bathroom | 7'7" x 6'11" | ||
| Lower Level | Other | 6'5" x 4'10" | ||
| Lower Level | Laundry Room | Measurements not available |
https://www.realtor.ca/real-estate/27664718/1224-montblanc-crescent-unita-embrun-embrun
Interested?
Contact us for more information
J.f. Perras
Salesperson
4366 Innes Road
Ottawa, ON K4A 3W3
Scott Moore
Salesperson
4366 Innes Road
Ottawa, ON K4A 3W3

