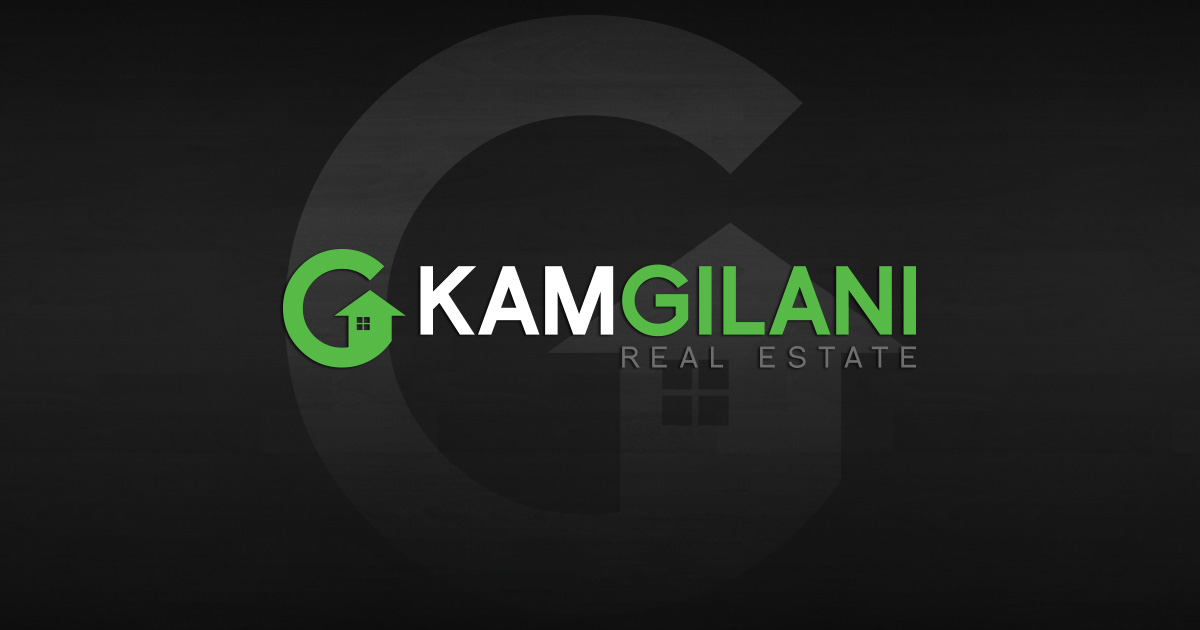1019 Apolune Street Ottawa, Ontario K2J 6N8
$984,900
Welcome to luxury living! This stunning home is designed for making unforgettable memories with its spacious layout and high-end upgrades. Boasting $200K in upgrades! Gourmet kitchen is a chefs dream, featuring high-end appliances, a quartz waterfall island and countertops, premium cabinetry, and an elegant breakfast nook. Patio doors open to a beautifully fenced backyard, perfect for outdoor gatherings. The expansive great room offers a warm and inviting atmosphere with a striking gas fireplace, while a separate den/home office provides a quiet workspace. Conveniently located off the two-car garage, the mudroom is equipped with built-in cabinetry for extra storage. Ascend the elegant hardwood staircase to the luxurious primary suite, which boasts a spa-inspired ensuite and two spacious walk-in closets. The second bedroom also features its own ensuite and walk-in closet, while the third and fourth bedrooms share a generously sized Jack-and-Jill bathroom. The fully upgraded laundry room adds to the homes convenience. The FINISHED basement is a true extension of living space, featuring a dedicated office, a large family room with a cozy fireplace, a recreation room, and a stylish 3-piece bathroom. This exceptional home is a perfect blend of sophistication, comfort, and functionality! (id:20425)
Property Details
| MLS® Number | X12054350 |
| Property Type | Single Family |
| Community Name | 7711 - Barrhaven - Half Moon Bay |
| AmenitiesNearBy | Public Transit, Park |
| CommunityFeatures | School Bus |
| ParkingSpaceTotal | 4 |
Building
| BathroomTotal | 5 |
| BedroomsAboveGround | 4 |
| BedroomsTotal | 4 |
| Amenities | Fireplace(s) |
| Appliances | Dishwasher, Dryer, Hood Fan, Stove, Washer, Refrigerator |
| BasementDevelopment | Finished |
| BasementType | Full (finished) |
| ConstructionStyleAttachment | Detached |
| CoolingType | Central Air Conditioning, Air Exchanger |
| ExteriorFinish | Brick |
| FireplacePresent | Yes |
| FireplaceTotal | 2 |
| FoundationType | Concrete |
| HalfBathTotal | 1 |
| HeatingFuel | Natural Gas |
| HeatingType | Forced Air |
| StoriesTotal | 2 |
| Type | House |
| UtilityWater | Municipal Water |
Parking
| Attached Garage | |
| Garage | |
| Inside Entry |
Land
| Acreage | No |
| LandAmenities | Public Transit, Park |
| Sewer | Sanitary Sewer |
| SizeDepth | 88 Ft ,6 In |
| SizeFrontage | 36 Ft ,1 In |
| SizeIrregular | 36.09 X 88.58 Ft ; 0 |
| SizeTotalText | 36.09 X 88.58 Ft ; 0 |
| ZoningDescription | Residential |
Rooms
| Level | Type | Length | Width | Dimensions |
|---|---|---|---|---|
| Second Level | Bedroom | 3.35 m | 4.39 m | 3.35 m x 4.39 m |
| Second Level | Primary Bedroom | 4.87 m | 4.11 m | 4.87 m x 4.11 m |
| Second Level | Bedroom | 4.36 m | 3.25 m | 4.36 m x 3.25 m |
| Second Level | Bedroom | 3.65 m | 3.07 m | 3.65 m x 3.07 m |
| Basement | Office | 1.87 m | 2.71 m | 1.87 m x 2.71 m |
| Basement | Family Room | 6.4 m | 4.57 m | 6.4 m x 4.57 m |
| Basement | Recreational, Games Room | 3.4 m | 4.72 m | 3.4 m x 4.72 m |
| Main Level | Foyer | 1.93 m | 2.94 m | 1.93 m x 2.94 m |
| Main Level | Mud Room | 2.74 m | 1.21 m | 2.74 m x 1.21 m |
| Main Level | Den | 3.14 m | 3.2 m | 3.14 m x 3.2 m |
| Main Level | Dining Room | 4.87 m | 3.12 m | 4.87 m x 3.12 m |
| Main Level | Kitchen | 3.75 m | 2.59 m | 3.75 m x 2.59 m |
| Main Level | Living Room | 4.87 m | 4.26 m | 4.87 m x 4.26 m |
Unfortunately this location does not yet exist in Google Street View.
https://www.realtor.ca/real-estate/28102576/1019-apolune-street-ottawa-7711-barrhaven-half-moon-bay
Interested?
Contact us for more information
Joanne Goneau
Broker of Record
31 Northside Road, Suite 102
Ottawa, Ontario K2H 8S1



