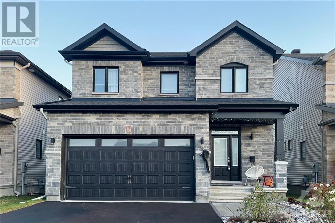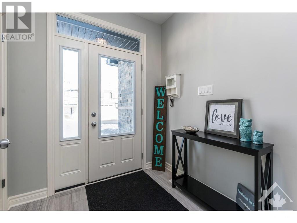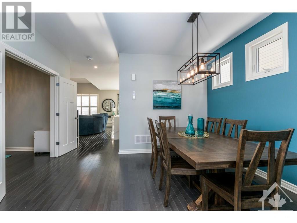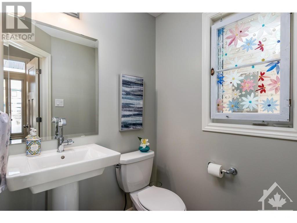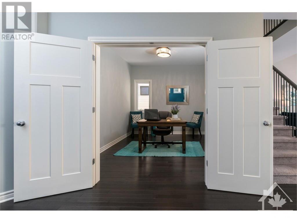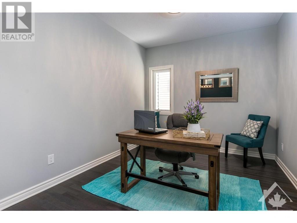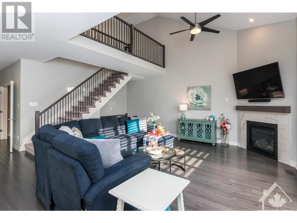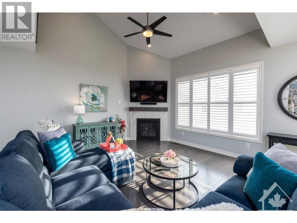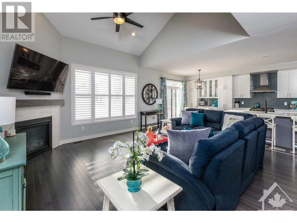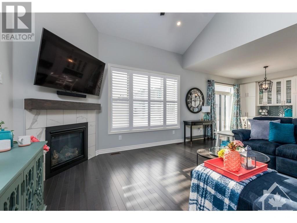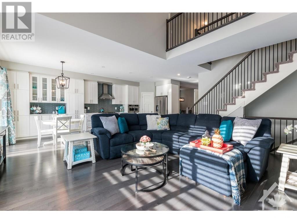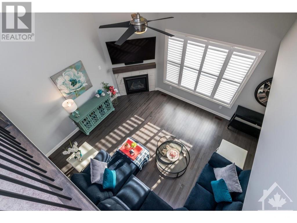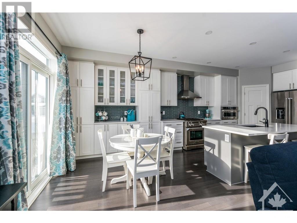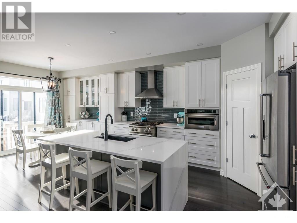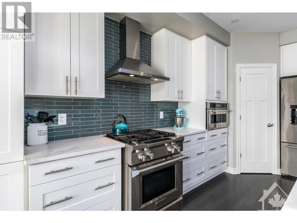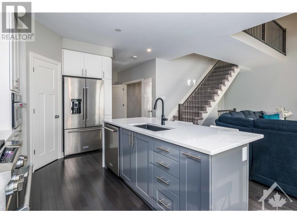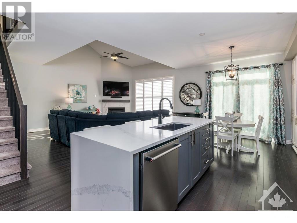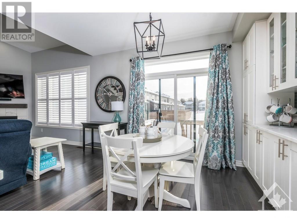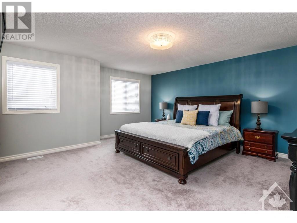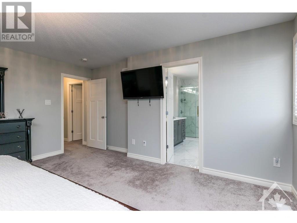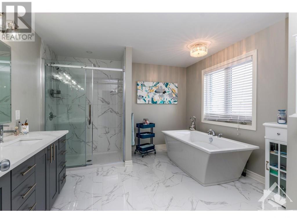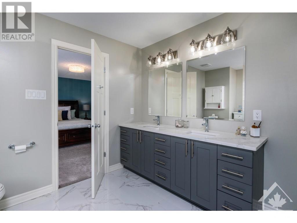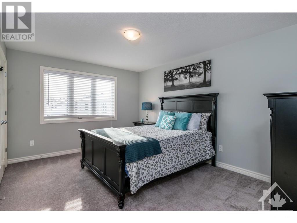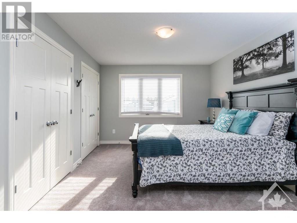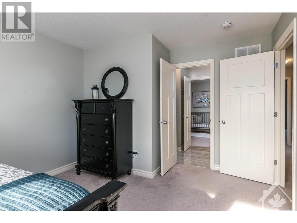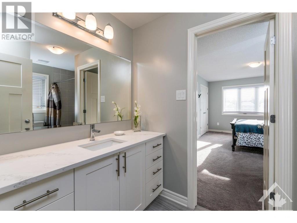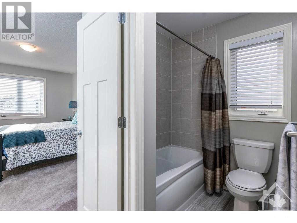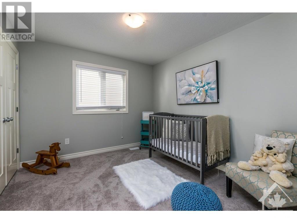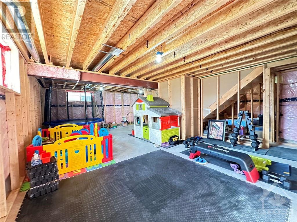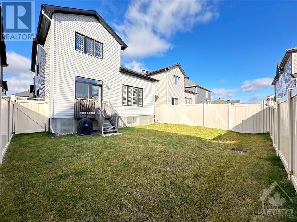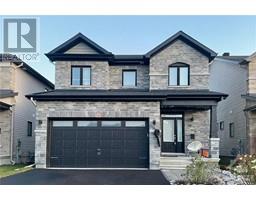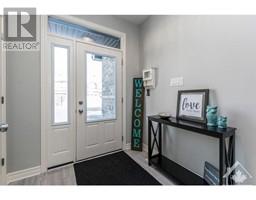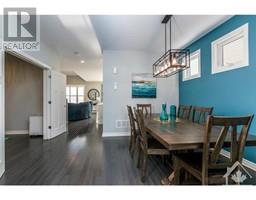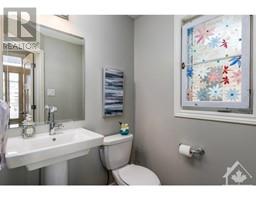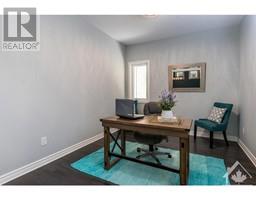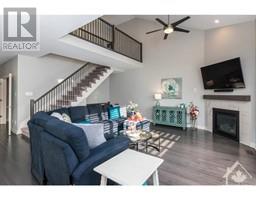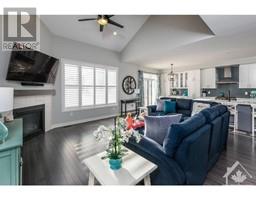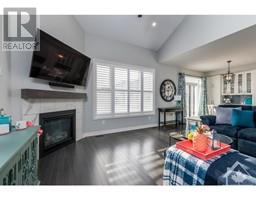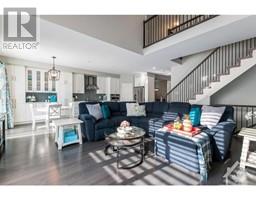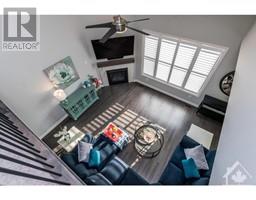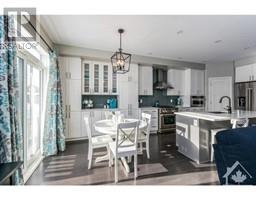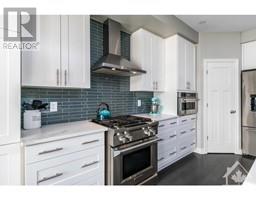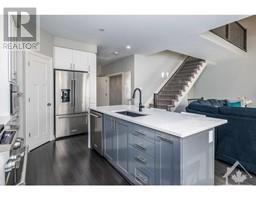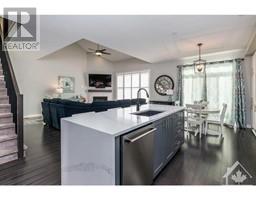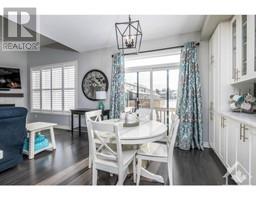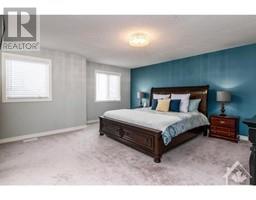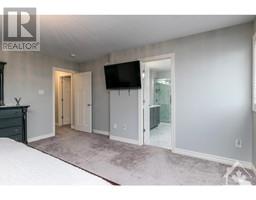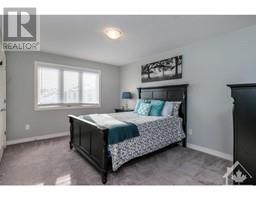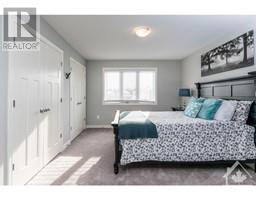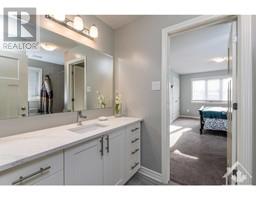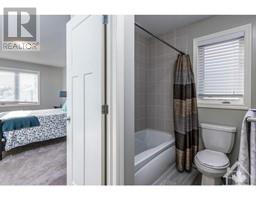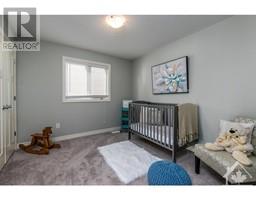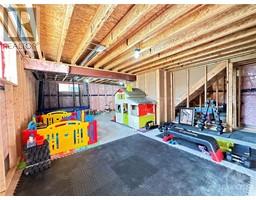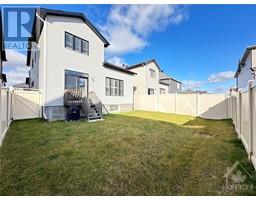656 Parade Drive Ottawa, Ontario K2S 0Y9
$3,100 Monthly
Date Available: 12/15/2024. This 6-year-old single-family home exudes model-home-like style with premium upgrades throughout. Inside, you’ll find sleek grey hardwood floors, upgraded doors and lighting, and a desirable layout. The main floor features a separate dining area, a flex room (ideal for an office or playroom), and an open-concept family room and kitchen with vaulted ceilings, a gas fireplace, and California shutters. The chef’s dream kitchen includes quartz countertops with a waterfall edge, a breakfast bar, high-end appliances, glass tile backsplash, wall-mounted microwave/convection oven, gas stove, extended pantry, and a walk-in pantry. Upstairs, a catwalk hallway overlooks the living area, leading to three spacious bedrooms, a Jack and Jill bathroom, a laundry area, and a luxurious primary suite with a WIC & spa-like ensuite W/quartz counters, soaker tub, glass shower, & double sinks. Located near park, top schools, & close to amenities & Hwy Acc, this home truly shines. (id:20425)
Property Details
| MLS® Number | 1420161 |
| Property Type | Single Family |
| Neigbourhood | Traditions 2 |
| AmenitiesNearBy | Public Transit, Recreation Nearby, Shopping |
| CommunityFeatures | Family Oriented, School Bus |
| ParkingSpaceTotal | 4 |
Building
| BathroomTotal | 3 |
| BedroomsAboveGround | 3 |
| BedroomsTotal | 3 |
| Amenities | Laundry - In Suite |
| Appliances | Refrigerator, Oven - Built-in, Cooktop, Dishwasher, Dryer, Hood Fan, Washer, Blinds |
| BasementDevelopment | Unfinished |
| BasementType | Full (unfinished) |
| ConstructedDate | 2018 |
| ConstructionStyleAttachment | Detached |
| CoolingType | Central Air Conditioning |
| ExteriorFinish | Brick, Siding |
| FireProtection | Smoke Detectors |
| FireplacePresent | Yes |
| FireplaceTotal | 1 |
| FlooringType | Hardwood, Tile |
| HalfBathTotal | 1 |
| HeatingFuel | Natural Gas |
| HeatingType | Forced Air |
| StoriesTotal | 2 |
| Type | House |
| UtilityWater | Municipal Water |
Parking
| Attached Garage | |
| Inside Entry | |
| Shared |
Land
| Acreage | No |
| FenceType | Fenced Yard |
| LandAmenities | Public Transit, Recreation Nearby, Shopping |
| Sewer | Municipal Sewage System |
| SizeIrregular | * Ft X * Ft |
| SizeTotalText | * Ft X * Ft |
| ZoningDescription | Residential |
Rooms
| Level | Type | Length | Width | Dimensions |
|---|---|---|---|---|
| Second Level | Primary Bedroom | 16'3" x 15'4" | ||
| Second Level | 5pc Ensuite Bath | Measurements not available | ||
| Second Level | Other | Measurements not available | ||
| Second Level | Bedroom | 14'6" x 11'2" | ||
| Second Level | Bedroom | 11'2" x 10'10" | ||
| Second Level | 3pc Bathroom | Measurements not available | ||
| Basement | Storage | Measurements not available | ||
| Basement | Utility Room | Measurements not available | ||
| Basement | Other | Measurements not available | ||
| Main Level | Living Room/fireplace | 17'11" x 17'4" | ||
| Main Level | Kitchen | 13'0" x 9'9" | ||
| Main Level | Office | 11'11" x 10'0" | ||
| Main Level | Dining Room | 11'0" x 8'4" | ||
| Main Level | Eating Area | 10'0" x 9'9" | ||
| Main Level | Porch | Measurements not available | ||
| Main Level | Foyer | Measurements not available | ||
| Main Level | 2pc Bathroom | Measurements not available |
Utilities
| Electricity | Available |
https://www.realtor.ca/real-estate/27648044/656-parade-drive-ottawa-traditions-2
Interested?
Contact us for more information
Lei Guo
Salesperson
484 Hazeldean Road, Unit #1
Ottawa, Ontario K2L 1V4

