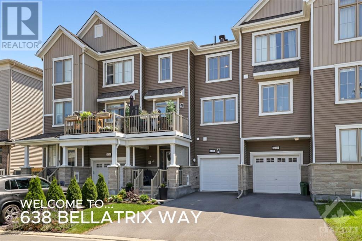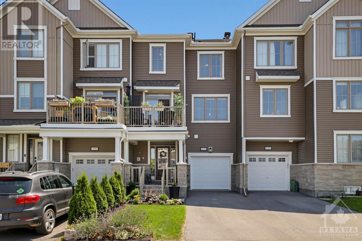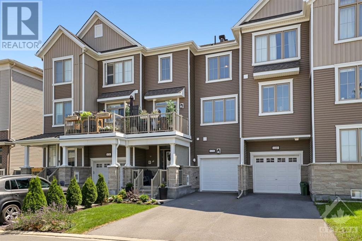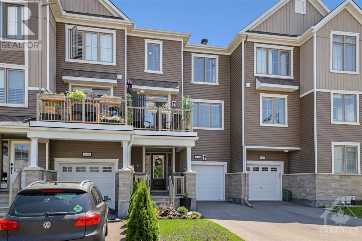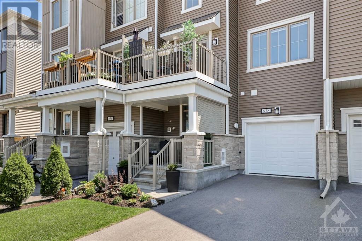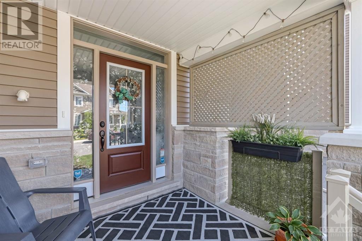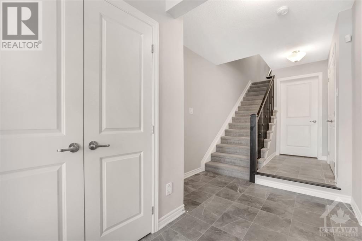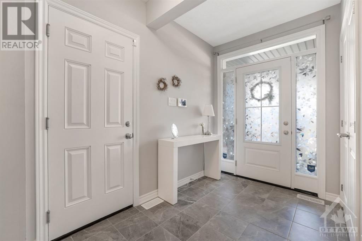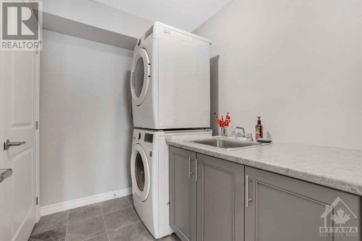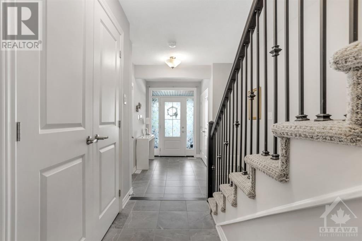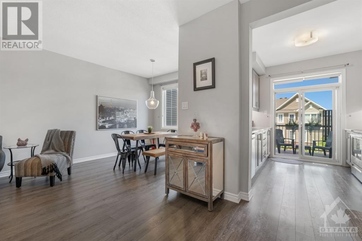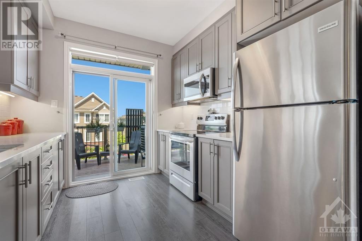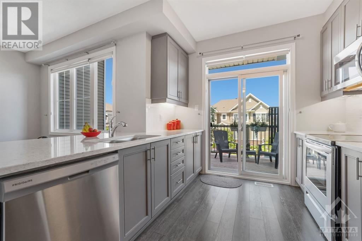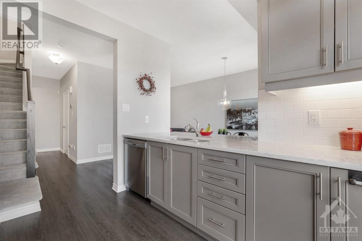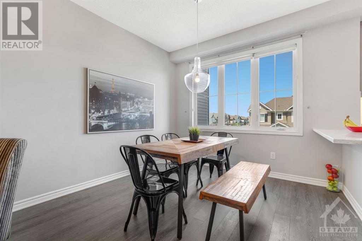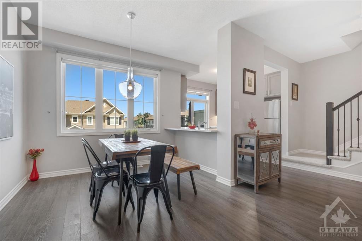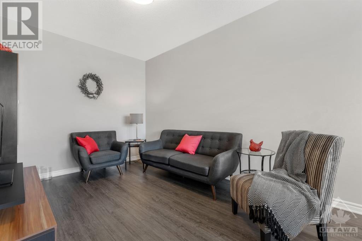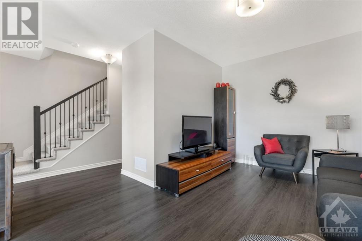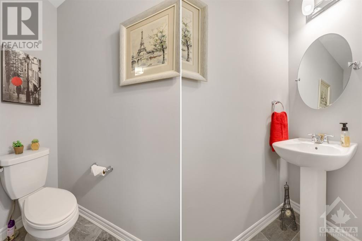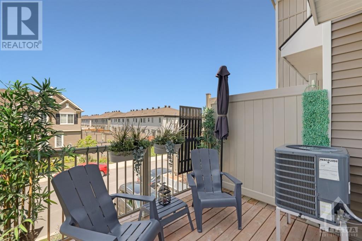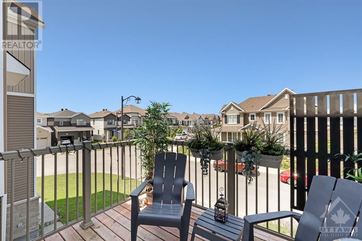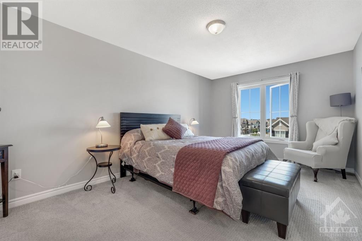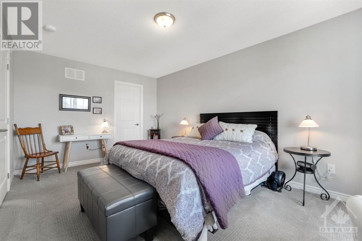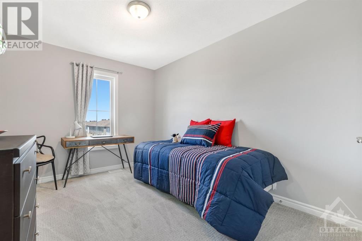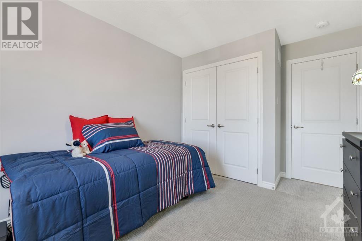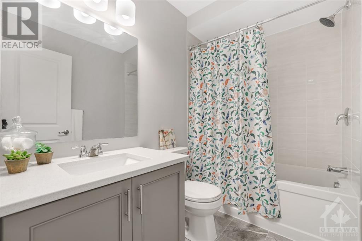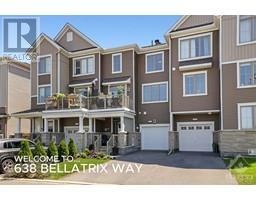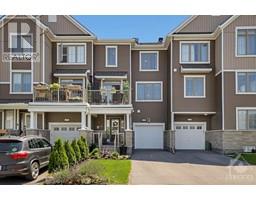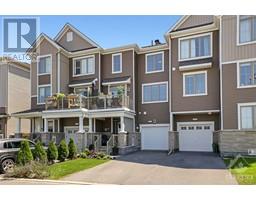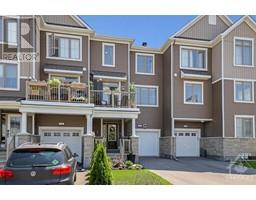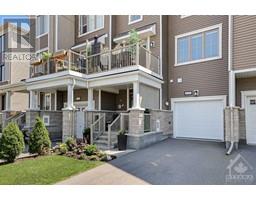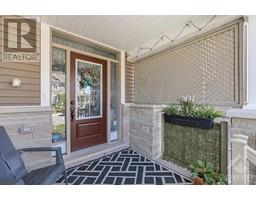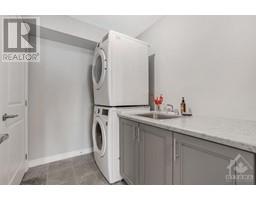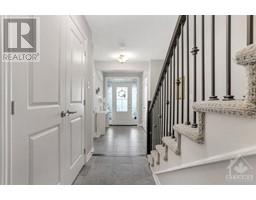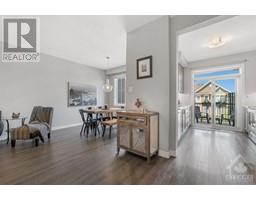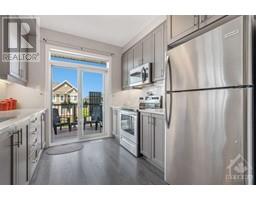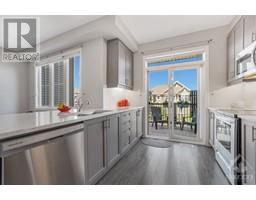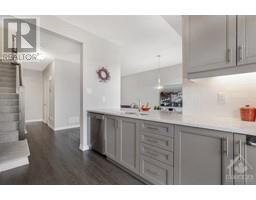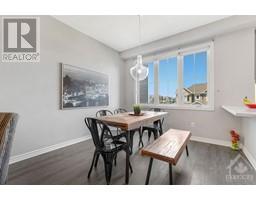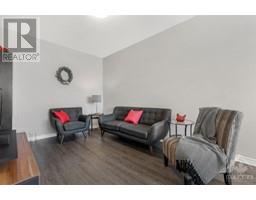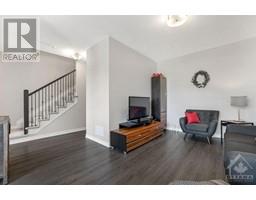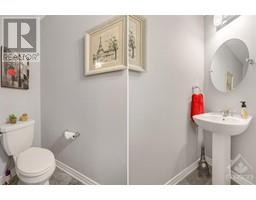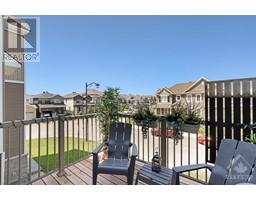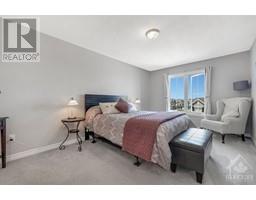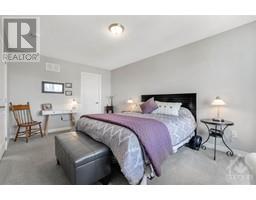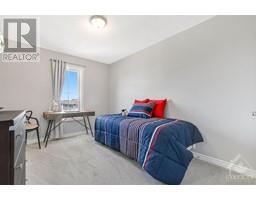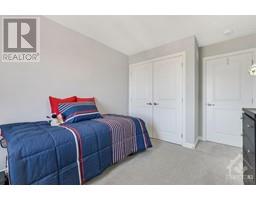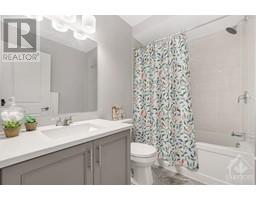638 Bellatrix Walk Ottawa, Ontario K2J 6N5
$515,000
No Condo Fees! Perfect for first-time buyers, investors, or downsizers. This meticulously maintained freehold features 2 bedrooms & 1.5 bathrooms. Spacious foyer offers garage access, a conveniently located laundry room, & an unfinished basement with storage. The family room, with high ceilings & large windows, allows plenty of natural light. The dining area & powder room are seamlessly connected to the open-concept kitchen, which features a breakfast bar, quartz countertops, stainless steel appliances, ample cabinet & counter space. The kitchen opens up to an inviting balcony. The upper levels offer 2 generously sized bedrooms, the primary bedroom features a walk-in closet. A 4-piece bathroom & space for an office nook or guest room, complete with plush broadloom rug, add to the home's functionality & comfort. Conveniently located within a 10-minute drive to the rec centre, highways, restaurants, box stores, nature trails, and more. Offers will be considered on July 30/24 at 5:30 pm. (id:20425)
Property Details
| MLS® Number | 1403620 |
| Property Type | Single Family |
| Neigbourhood | HALFMOON BAY |
| Amenities Near By | Public Transit |
| Communication Type | Internet Access |
| Community Features | School Bus |
| Easement | Unknown |
| Features | Automatic Garage Door Opener |
| Parking Space Total | 3 |
| Structure | Deck |
Building
| Bathroom Total | 2 |
| Bedrooms Above Ground | 2 |
| Bedrooms Total | 2 |
| Appliances | Refrigerator, Dishwasher, Dryer, Microwave Range Hood Combo, Stove, Washer, Alarm System |
| Basement Development | Unfinished |
| Basement Type | Full (unfinished) |
| Constructed Date | 2020 |
| Construction Material | Concrete Block |
| Cooling Type | Central Air Conditioning |
| Exterior Finish | Brick, Vinyl |
| Fire Protection | Smoke Detectors |
| Fixture | Drapes/window Coverings |
| Flooring Type | Wall-to-wall Carpet, Laminate, Ceramic |
| Foundation Type | Poured Concrete |
| Half Bath Total | 1 |
| Heating Fuel | Natural Gas |
| Heating Type | Forced Air |
| Stories Total | 3 |
| Type | Row / Townhouse |
| Utility Water | Municipal Water |
Parking
| Attached Garage | |
| Inside Entry | |
| Oversize |
Land
| Acreage | No |
| Land Amenities | Public Transit |
| Landscape Features | Landscaped |
| Sewer | Municipal Sewage System |
| Size Depth | 44 Ft ,3 In |
| Size Frontage | 21 Ft |
| Size Irregular | 21 Ft X 44.29 Ft |
| Size Total Text | 21 Ft X 44.29 Ft |
| Zoning Description | Residential |
Rooms
| Level | Type | Length | Width | Dimensions |
|---|---|---|---|---|
| Second Level | Living Room/dining Room | 10'0" x 14'0" | ||
| Second Level | Kitchen | 10'4" x 9'6" | ||
| Second Level | 2pc Bathroom | Measurements not available | ||
| Third Level | Primary Bedroom | 16'8" x 10'8" | ||
| Third Level | Bedroom | 11'8" x 9'2" | ||
| Third Level | 3pc Bathroom | Measurements not available | ||
| Basement | Storage | 10'4" x 4'0" | ||
| Main Level | Foyer | Measurements not available | ||
| Main Level | Laundry Room | Measurements not available | ||
| Main Level | Porch | Measurements not available |
https://www.realtor.ca/real-estate/27206739/638-bellatrix-walk-ottawa-halfmoon-bay
Interested?
Contact us for more information
Diane Ritchie
Salesperson
Diane Ritchie

1723 Carling Avenue, Suite 1
Ottawa, Ontario K2A 1C8
(613) 725-1171
(613) 725-3323
www.teamrealty.ca

