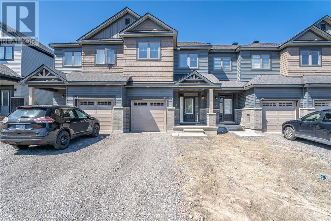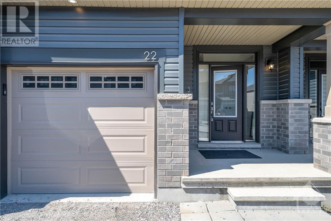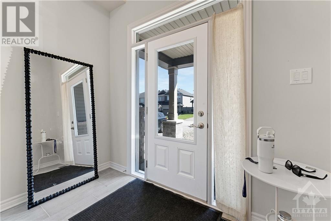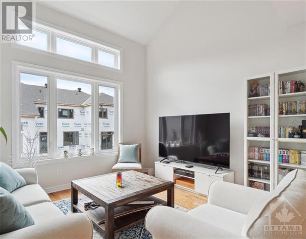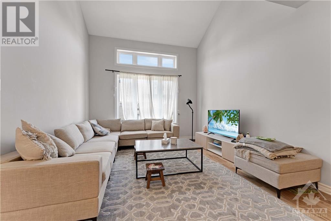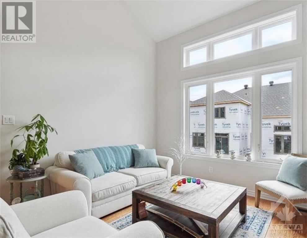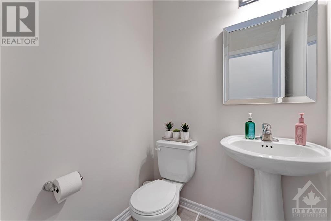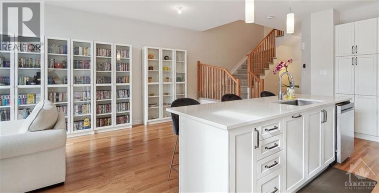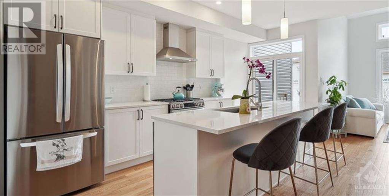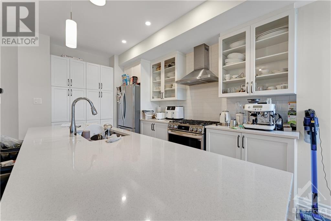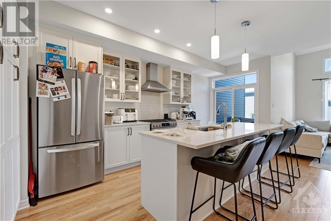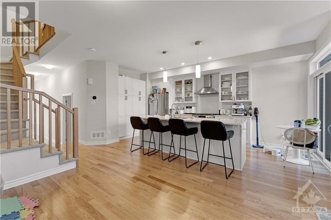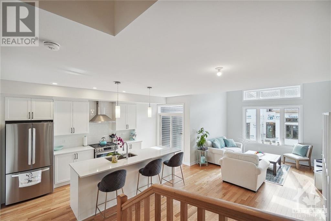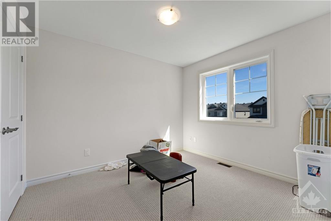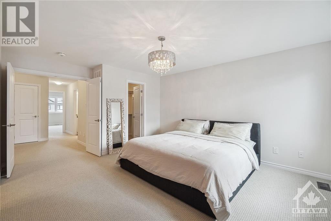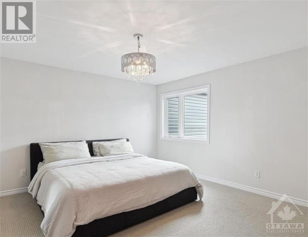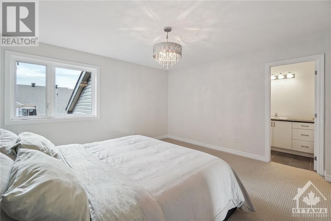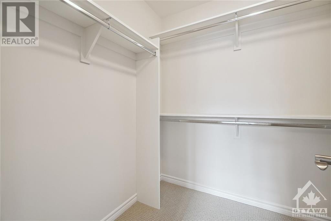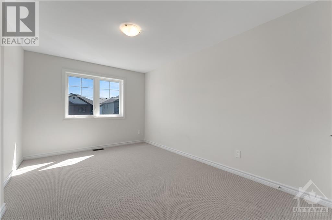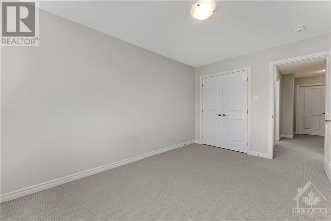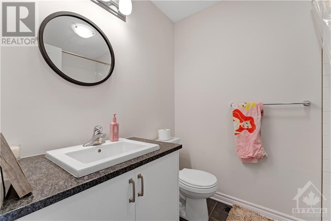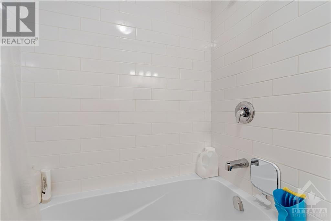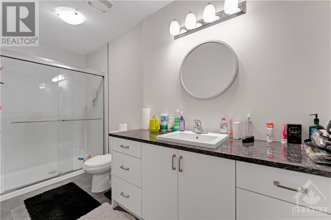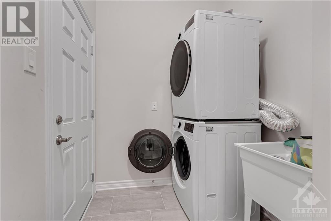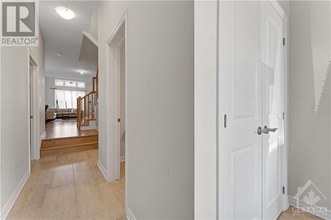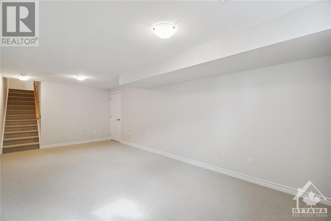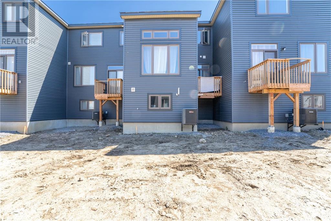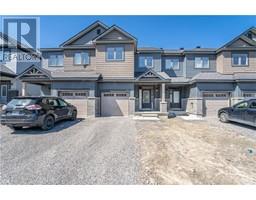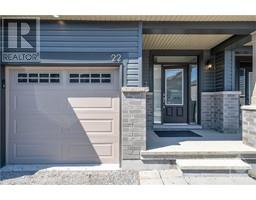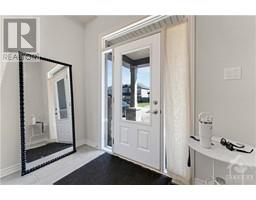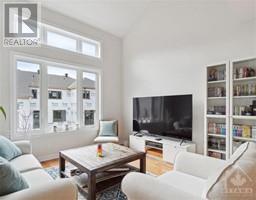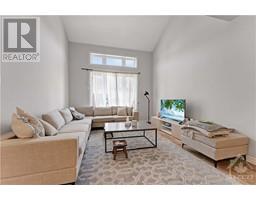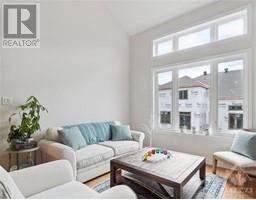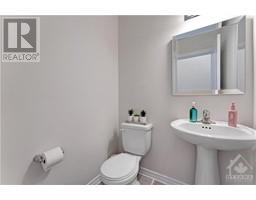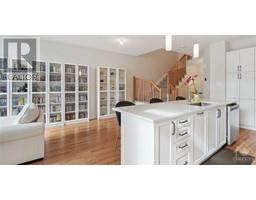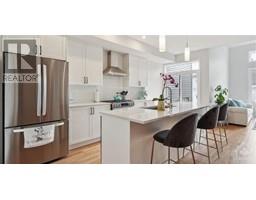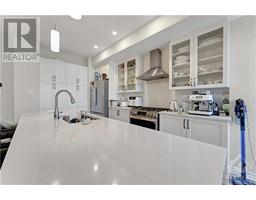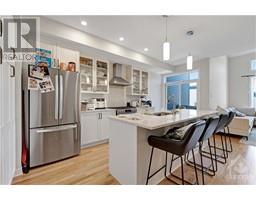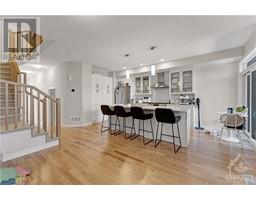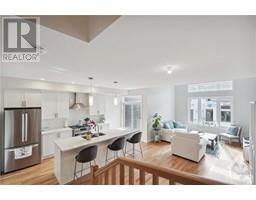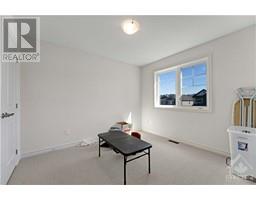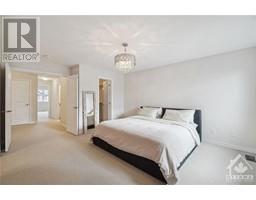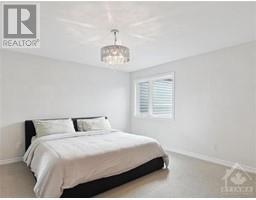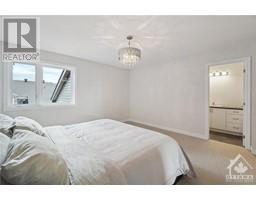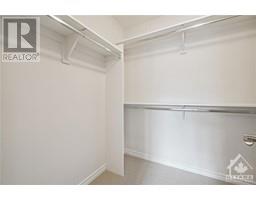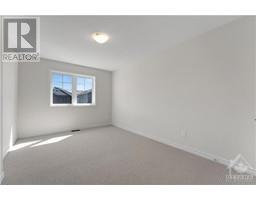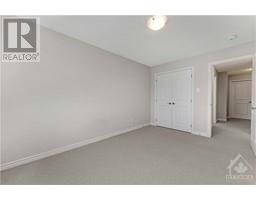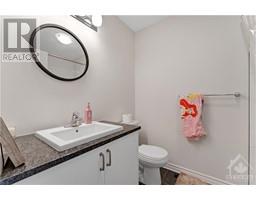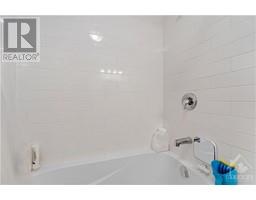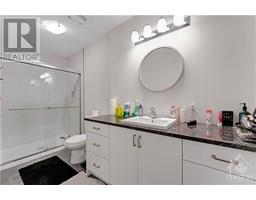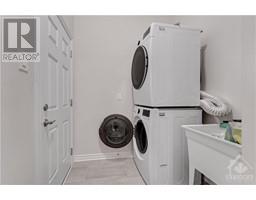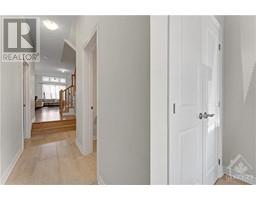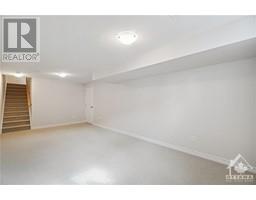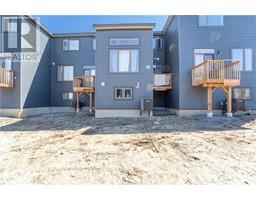22 Atop Lane Ottawa, Ontario K1X 0H2
$685,000
Welcome to your dream townhouse, Step inside this stunning 3-bedroom, 2.5-bathroom residence is to discover a spacious layout flooded with natural light, offering the ideal canvas for your lifestyle. The heart of this home is its inviting living area, where cozy evenings with a good book await! The chef-inspired kitchen with over 35k in upgrades, boasts sleek countertops, modern appliances, and ample storage space, making meal preparation a joy. Retreat to the luxurious master suite, complete with a private ensuite bath featuring a lavish soaking tub and separate shower. Two additional well-appointed bedrooms provide versatility for guests, a home office, or whatever your needs may be. Entertain with ease in the beautifully landscaped backyard, perfect for summer barbecues and al fresco dining.With a convenient half bath on the main floor, your guests will always feel welcome. Don't miss your chance to make it yours – schedule a showing today! (id:20425)
Property Details
| MLS® Number | 1400548 |
| Property Type | Single Family |
| Neigbourhood | Findlay Creek |
| AmenitiesNearBy | Airport, Golf Nearby, Public Transit |
| Features | Automatic Garage Door Opener |
| ParkingSpaceTotal | 3 |
Building
| BathroomTotal | 3 |
| BedroomsAboveGround | 3 |
| BedroomsTotal | 3 |
| Appliances | Refrigerator, Dishwasher, Dryer, Hood Fan, Microwave, Stove, Washer |
| BasementDevelopment | Finished |
| BasementType | Full (finished) |
| ConstructedDate | 2023 |
| CoolingType | Central Air Conditioning, Air Exchanger |
| ExteriorFinish | Brick, Siding |
| FlooringType | Wall-to-wall Carpet, Hardwood, Tile |
| FoundationType | Poured Concrete |
| HalfBathTotal | 1 |
| HeatingFuel | Natural Gas |
| HeatingType | Forced Air |
| StoriesTotal | 2 |
| Type | Row / Townhouse |
| UtilityWater | Municipal Water |
Parking
| Attached Garage |
Land
| Acreage | No |
| LandAmenities | Airport, Golf Nearby, Public Transit |
| Sewer | Municipal Sewage System |
| SizeDepth | 105 Ft |
| SizeFrontage | 19 Ft ,8 In |
| SizeIrregular | 19.65 Ft X 104.99 Ft |
| SizeTotalText | 19.65 Ft X 104.99 Ft |
| ZoningDescription | R3z |
Rooms
| Level | Type | Length | Width | Dimensions |
|---|---|---|---|---|
| Second Level | Primary Bedroom | 14'7" x 14'6" | ||
| Second Level | 3pc Ensuite Bath | 13'11" x 5'3" | ||
| Second Level | Other | 6'4" x 6'5" | ||
| Second Level | 2pc Bathroom | 7'10" x 5'9" | ||
| Second Level | Bedroom | 14'0" x 9'3" | ||
| Second Level | Bedroom | 10'5" x 9'3" | ||
| Basement | Family Room | 24'1" x 11'2" | ||
| Basement | Utility Room | 22'3" x 14'1" | ||
| Basement | Storage | 13'1" x 7'1" | ||
| Main Level | Foyer | 4'10" x 4'5" | ||
| Main Level | 1pc Bathroom | 4'7" x 4'4" | ||
| Main Level | Laundry Room | 5'10" x 9'7" | ||
| Main Level | Kitchen | 18'1" x 6'1" | ||
| Main Level | Dining Room | 12'9" x 12'3" | ||
| Main Level | Living Room | 10'11" x 12'3" |
https://www.realtor.ca/real-estate/27118710/22-atop-lane-ottawa-findlay-creek
Interested?
Contact us for more information
Richard Louis
Salesperson
1723 Carling Avenue, Suite 1
Ottawa, Ontario K2A 1C8
Lyman Beatty
Salesperson
1723 Carling Avenue, Suite 1
Ottawa, Ontario K2A 1C8

